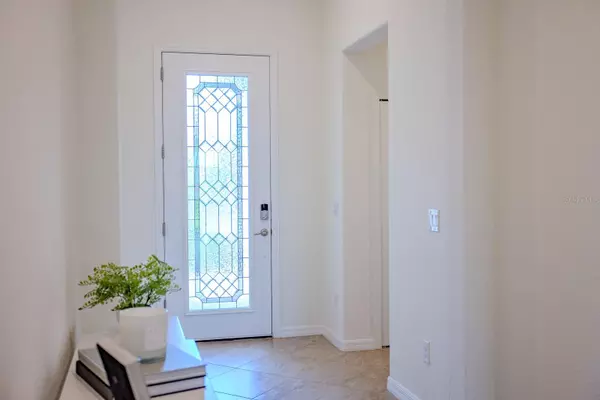$555,000
$559,000
0.7%For more information regarding the value of a property, please contact us for a free consultation.
4 Beds
3 Baths
2,016 SqFt
SOLD DATE : 10/07/2024
Key Details
Sold Price $555,000
Property Type Single Family Home
Sub Type Single Family Residence
Listing Status Sold
Purchase Type For Sale
Square Footage 2,016 sqft
Price per Sqft $275
Subdivision Rosedale Add Ph Ii
MLS Listing ID A4619821
Sold Date 10/07/24
Bedrooms 4
Full Baths 3
Construction Status Inspections
HOA Fees $133/qua
HOA Y/N Yes
Originating Board Stellar MLS
Year Built 2018
Annual Tax Amount $6,568
Lot Size 7,840 Sqft
Acres 0.18
Property Description
This Home is truly a gem in the Rosedale Golf and Country Club Community! No golf fees required for non golf members and NO CDD! This Modern Floridian Home features an open floor plan. As you step inside, you'll be greeted by the spacious foyer to the living areas adorned with diagonal 20”x20” tile and crown molding. The chef's kitchen is equipped with a gas range, abundant cabinet space, and a large granite island with seating.The stainless steel appliances and pantry add to the kitchen's appeal, which flows effortlessly into the family room, creating a perfect space for entertaining. The expansive primary suite, situated at the rear of the home for ultimate privacy, offers serene water views and an en-suite bathroom. Unwind in the large bathtub, enjoy the convenience of dual sinks, and refresh in the shower with a glass door. Two walk-in closets provide ample storage space. The home boasts charming curb appeal with a barrel tile roof, lush landscaping, and a paver driveway. The extended, screened-in lanai offers stunning water views and spectacular sunrises, along with a chance to observe a variety of wild birds. Rosedale Golf & Country Club enhances your lifestyle with its award-winning amenities: a full-service restaurant, an expansive clubhouse, a meticulously maintained 18-hole golf course, Har-Tru/clay tennis courts, and a state-of-the-art fitness center. Take a dip in the Junior-Olympic sized pool, perfect for both exercise and relaxation. Located conveniently close to UTC Mall, dining options, grocery stores, A-rated Lakewood Ranch Schools, charming downtown areas, Sarasota International Airport, and renowned beaches, this home provides easy access to everything you need. The HOA covers exterior yard maintenance, cable, internet, and two 24-hour gated security, offering peace of mind and a maintenance-free lifestyle. Come experience it for yourself!
Location
State FL
County Manatee
Community Rosedale Add Ph Ii
Zoning A
Interior
Interior Features Built-in Features, Ceiling Fans(s), Eat-in Kitchen, Living Room/Dining Room Combo, Open Floorplan, Primary Bedroom Main Floor, Solid Surface Counters, Split Bedroom, Tray Ceiling(s), Walk-In Closet(s)
Heating Central
Cooling Central Air
Flooring Carpet, Ceramic Tile, Vinyl
Fireplace false
Appliance Convection Oven, Dishwasher, Disposal, Dryer, Freezer, Gas Water Heater, Ice Maker, Microwave, Range, Refrigerator, Tankless Water Heater, Washer
Laundry Laundry Room
Exterior
Exterior Feature Balcony, Hurricane Shutters, Irrigation System, Lighting, Private Mailbox, Sidewalk, Sliding Doors
Parking Features Curb Parking, Driveway, Garage Door Opener
Garage Spaces 2.0
Community Features Clubhouse, Dog Park, Fitness Center, Gated Community - Guard, Golf Carts OK, Golf, Park, Pool, Restaurant, Sidewalks, Tennis Courts, Wheelchair Access
Utilities Available Cable Available, Electricity Available, Natural Gas Available, Public, Sewer Connected, Sprinkler Well, Underground Utilities
Amenities Available Cable TV, Clubhouse, Fitness Center, Gated, Golf Course, Maintenance, Park, Pool, Tennis Court(s), Wheelchair Access
View Y/N 1
View Water
Roof Type Tile
Porch Other, Screened
Attached Garage true
Garage true
Private Pool No
Building
Lot Description Landscaped
Story 1
Entry Level One
Foundation Slab
Lot Size Range 0 to less than 1/4
Builder Name WCI
Sewer Public Sewer
Water Public
Architectural Style Mediterranean
Structure Type Concrete
New Construction false
Construction Status Inspections
Schools
Middle Schools Nolan Middle
High Schools Lakewood Ranch High
Others
Pets Allowed Yes
HOA Fee Include Guard - 24 Hour,Cable TV,Pool,Escrow Reserves Fund,Internet,Maintenance Grounds,Management,Other,Private Road,Security
Senior Community No
Ownership Fee Simple
Monthly Total Fees $566
Acceptable Financing Cash, Conventional, FHA, VA Loan
Membership Fee Required Required
Listing Terms Cash, Conventional, FHA, VA Loan
Special Listing Condition None
Read Less Info
Want to know what your home might be worth? Contact us for a FREE valuation!

Our team is ready to help you sell your home for the highest possible price ASAP

© 2025 My Florida Regional MLS DBA Stellar MLS. All Rights Reserved.
Bought with RE/MAX PLATINUM REALTY
"Molly's job is to find and attract mastery-based agents to the office, protect the culture, and make sure everyone is happy! "






