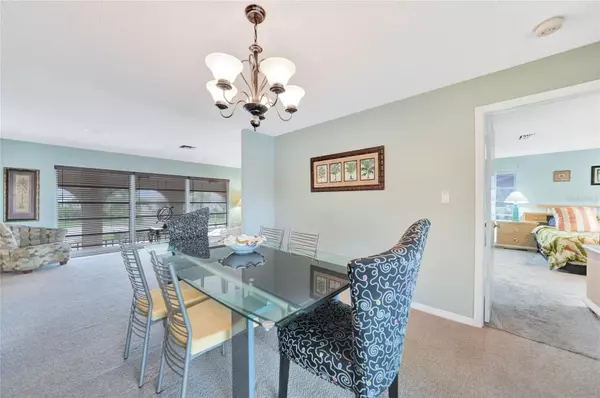$507,000
$500,000
1.4%For more information regarding the value of a property, please contact us for a free consultation.
3 Beds
2 Baths
2,027 SqFt
SOLD DATE : 09/27/2024
Key Details
Sold Price $507,000
Property Type Single Family Home
Sub Type Single Family Residence
Listing Status Sold
Purchase Type For Sale
Square Footage 2,027 sqft
Price per Sqft $250
Subdivision Punta Gorda Isles Sec 06
MLS Listing ID C7497365
Sold Date 09/27/24
Bedrooms 3
Full Baths 2
Construction Status Inspections
HOA Y/N No
Originating Board Stellar MLS
Year Built 1975
Annual Tax Amount $7,181
Lot Size 0.330 Acres
Acres 0.33
Lot Dimensions 99x99x130x67x90
Property Description
Welcome to your slice of Florida paradise! Nestled in the highly sought-after Punta Gorda Isles, this waterfront gem is a boater's dream come true. With open water access just minutes away, you'll find endless opportunities for adventure right at your doorstep. This meticulously maintained home offers 2,027 square feet of living space with a thoughtfully designed split floor plan. The layout includes a family room, living room, dining room, and three spacious bedrooms, all seamlessly connected to the stunning outdoor area, making it ideal for embracing the Florida lifestyle. Upon arrival, you'll immediately appreciate the charming circle driveway, two-car garage, and beautifully landscaped yard. The double-door entryway leads to a sunken foyer with graceful steps, opening into expansive formal living and dining areas perfect for both cozy gatherings and grand entertaining. The sliders from the dining room open to a raised lanai, where you can enjoy serene views of the pool and waterfront beyond. The kitchen is a chef's delight with all-white hardwood cabinetry, a pantry, breakfast bar, and a suite of stainless-steel Samsung appliances. It's open to the cozy dinette and family room, which also features sliders that extend your living space to the lanai. The primary suite is a private retreat with direct lanai access, plush carpeting, and a luxurious bathroom featuring new tile flooring, an extended vanity, a built-in closet, and a walk-in shower. Two additional well-sized bedrooms comfortably accommodate king-sized beds and offer large closets, sharing a full bathroom. Step outside to the covered lanai area with ceiling fans where you can escape the Florida sunshine. Descend to the pool area complete with a hot tub, pool cage, tiled flooring, and captivating water views. For your boating needs, the property includes a cement dock with water and electricity, a 10,000 lb boat lift, and a city-maintained cement sea wall. Additional features include an oversized two-car garage, Central Vac, an inside laundry room with Samsung washer/dryer, storage and utility sink. Conveniently located close to I-75/US41 and just a short distance from Fishermen's Village, downtown Punta Gorda's shops and restaurants, as well as excellent boating, fishing, and sailing spots, this home is spotless and ready for you to move in. Experience the Florida lifestyle at its finest in this impressive residence.
Location
State FL
County Charlotte
Community Punta Gorda Isles Sec 06
Zoning GS-3.5
Rooms
Other Rooms Family Room, Formal Dining Room Separate, Formal Living Room Separate, Inside Utility
Interior
Interior Features Ceiling Fans(s), Central Vaccum, Eat-in Kitchen, Kitchen/Family Room Combo, Living Room/Dining Room Combo, Primary Bedroom Main Floor, Split Bedroom
Heating Central, Electric
Cooling Central Air, Humidity Control
Flooring Carpet, Tile
Fireplace false
Appliance Dishwasher, Disposal, Dryer, Microwave, Range, Refrigerator, Washer
Laundry Laundry Room
Exterior
Exterior Feature Irrigation System, Lighting, Rain Gutters, Sliding Doors
Parking Features Circular Driveway, Driveway, Garage Door Opener, Garage Faces Side, Off Street, Oversized
Garage Spaces 2.0
Pool Child Safety Fence, Gunite, In Ground, Lighting, Screen Enclosure
Utilities Available Cable Available, Cable Connected, Electricity Connected, Phone Available, Public
Waterfront Description Canal - Brackish
View Y/N 1
Water Access 1
Water Access Desc Bay/Harbor,Canal - Brackish,Canal - Freshwater,Canal - Saltwater,Gulf/Ocean,Gulf/Ocean to Bay,Intracoastal Waterway,River
View Pool, Water
Roof Type Tile
Porch Covered, Deck, Screened
Attached Garage true
Garage true
Private Pool Yes
Building
Lot Description Corner Lot, Landscaped, Near Golf Course, Oversized Lot, Paved
Entry Level One
Foundation Slab
Lot Size Range 1/4 to less than 1/2
Sewer Public Sewer
Water Public
Structure Type Block,Stucco
New Construction false
Construction Status Inspections
Others
Pets Allowed Yes
Senior Community No
Ownership Fee Simple
Acceptable Financing Cash, Conventional, FHA, VA Loan
Listing Terms Cash, Conventional, FHA, VA Loan
Special Listing Condition None
Read Less Info
Want to know what your home might be worth? Contact us for a FREE valuation!

Our team is ready to help you sell your home for the highest possible price ASAP

© 2025 My Florida Regional MLS DBA Stellar MLS. All Rights Reserved.
Bought with KELLER WILLIAMS REALTY NAPLES
"Molly's job is to find and attract mastery-based agents to the office, protect the culture, and make sure everyone is happy! "






