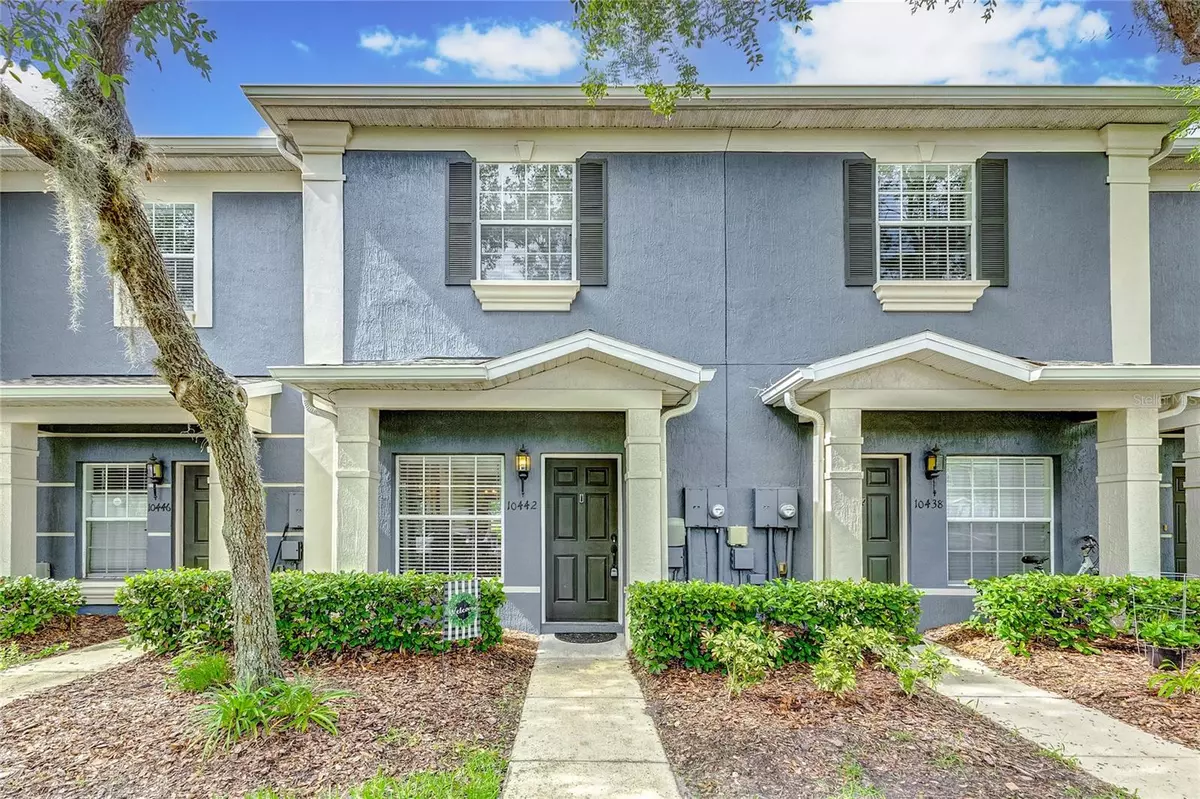$279,900
$279,900
For more information regarding the value of a property, please contact us for a free consultation.
2 Beds
3 Baths
1,071 SqFt
SOLD DATE : 09/16/2024
Key Details
Sold Price $279,900
Property Type Condo
Sub Type Condominium
Listing Status Sold
Purchase Type For Sale
Square Footage 1,071 sqft
Price per Sqft $261
Subdivision Victoria Pines Condo
MLS Listing ID O6217067
Sold Date 09/16/24
Bedrooms 2
Full Baths 2
Half Baths 1
Construction Status Appraisal,Financing,Inspections
HOA Fees $116/qua
HOA Y/N Yes
Originating Board Stellar MLS
Year Built 2007
Annual Tax Amount $3,164
Lot Size 435 Sqft
Acres 0.01
Property Description
Discover this charming gem nestled in East Orlando! Ideally located near the 417, Waterford Lakes, and Avalon, this home offers effortless access to downtown, UCF area, OIA, and more. Spacious and beautiful home in desirable community! Upstairs, you'll find generously sized bedrooms, including a master suite with abundant closet space and an en suite bath, and a second bedroom with an en suite bathroom as well! Every detail has been considered for your comfort and convenience, from the all-new appliances to the freshly painted interiors and new carpets. The kitchen boasts a GE stainless steel suite featuring a refrigerator with an ice maker and water dispenser, a microwave, an oven range with a hidden heating element for easy cleaning, and a dishwasher designed for quieter operation. For added convenience, there's a Samsung high-capacity washer and dryer set included. Enjoy all NEW appliances, fresh paint throughout, new carpets and laminate floors upstairs. Covered lanai with no rear neighbors offers some serene privacy! This gated community is known for its tranquility and upkeep, providing a safe and serene environment. Don't miss your opportunity to make this beautiful home yours—schedule a showing today!
Location
State FL
County Orange
Community Victoria Pines Condo
Zoning RES
Rooms
Other Rooms Family Room, Inside Utility
Interior
Interior Features Kitchen/Family Room Combo, Open Floorplan, Other
Heating Central
Cooling Central Air
Flooring Carpet, Ceramic Tile, Laminate
Furnishings Unfurnished
Fireplace false
Appliance Dishwasher, Disposal, Dryer, Microwave, Range, Refrigerator, Washer
Laundry Laundry Room
Exterior
Exterior Feature Lighting, Other, Sliding Doors
Parking Features Assigned, Guest, None
Pool In Ground
Community Features Playground, Pool
Utilities Available Cable Available, Sewer Connected
Amenities Available Clubhouse, Gated, Playground
View Garden
Roof Type Shingle
Porch Deck, Patio, Porch
Garage false
Private Pool No
Building
Lot Description In County
Story 2
Entry Level Two
Foundation Slab
Lot Size Range 0 to less than 1/4
Sewer Other
Water Public
Structure Type Block,Stucco
New Construction false
Construction Status Appraisal,Financing,Inspections
Schools
Elementary Schools Andover Elem
Middle Schools Odyssey Middle
High Schools University High
Others
Pets Allowed Cats OK, Dogs OK, Yes
HOA Fee Include Maintenance Structure,Sewer,Trash,Water
Senior Community No
Ownership Fee Simple
Monthly Total Fees $136
Acceptable Financing Cash, Conventional, FHA, VA Loan
Membership Fee Required Required
Listing Terms Cash, Conventional, FHA, VA Loan
Special Listing Condition None
Read Less Info
Want to know what your home might be worth? Contact us for a FREE valuation!

Our team is ready to help you sell your home for the highest possible price ASAP

© 2025 My Florida Regional MLS DBA Stellar MLS. All Rights Reserved.
Bought with LPT REALTY, LLC
"Molly's job is to find and attract mastery-based agents to the office, protect the culture, and make sure everyone is happy! "

