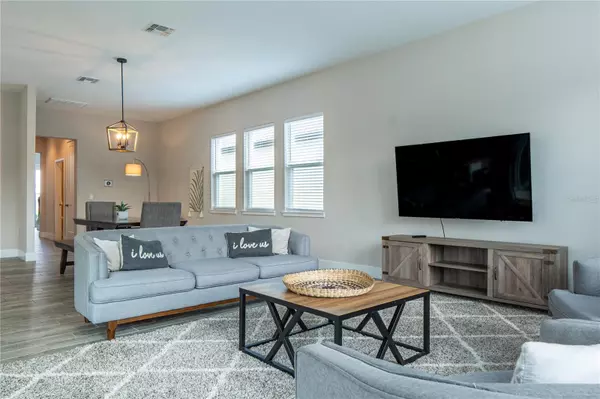$610,000
$644,990
5.4%For more information regarding the value of a property, please contact us for a free consultation.
5 Beds
5 Baths
3,336 SqFt
SOLD DATE : 09/12/2024
Key Details
Sold Price $610,000
Property Type Single Family Home
Sub Type Single Family Residence
Listing Status Sold
Purchase Type For Sale
Square Footage 3,336 sqft
Price per Sqft $182
Subdivision Arisha Enclave
MLS Listing ID O6196028
Sold Date 09/12/24
Bedrooms 5
Full Baths 4
Half Baths 1
HOA Fees $150/mo
HOA Y/N Yes
Originating Board Stellar MLS
Year Built 2018
Annual Tax Amount $7,222
Lot Size 5,227 Sqft
Acres 0.12
Property Description
LOCATION, LOCATION, LOCATION... SHORT TERM RENTAL ALLOWED/FURNISHED. Indulge in luxury living in this two-story home nestled in the heart of everything: shopping centers, restaurants, schools, attractions and ALL theme parks. With high vaulted ceilings and modern finishes throughout, this home offers an inviting atmosphere.
The kitchen is a chef's delight, featuring granite countertops, ample cabinets, stainless steel appliances and an amazing view of the open space and the pool. The master bedroom boasts a spa-inspired bathroom with dual vanities and an oversized walk-in shower.
Upstairs, a spacious bonus room provides a perfect gathering space, while four guest bedrooms and four bathrooms offer ample accommodations. The backyard oasis includes an inground pool with a screen enclosure, ideal for outdoor relaxation and entertainment.
This property is part of a short-term rental community, making it an income-producing asset. With low HOA fees and no CDD, this home combines luxury with practicality in a prime location. Don't wait!
Location
State FL
County Osceola
Community Arisha Enclave
Zoning SHORT TERM
Interior
Interior Features Kitchen/Family Room Combo, Open Floorplan, Solid Surface Counters, Walk-In Closet(s)
Heating Electric
Cooling Central Air
Flooring Carpet, Ceramic Tile
Fireplace false
Appliance Dishwasher, Disposal, Microwave, Range, Refrigerator
Laundry Inside
Exterior
Exterior Feature Other, Sliding Doors
Garage Spaces 2.0
Pool Gunite, Heated, In Ground, Screen Enclosure
Utilities Available Cable Connected, Electricity Connected, Other, Public, Sewer Available, Sewer Connected
Roof Type Shingle
Attached Garage true
Garage true
Private Pool Yes
Building
Entry Level Two
Foundation Slab
Lot Size Range 0 to less than 1/4
Builder Name Jumani Homes
Sewer Public Sewer
Water Public
Structure Type Block,Wood Frame
New Construction false
Others
Pets Allowed Yes
Senior Community No
Pet Size Large (61-100 Lbs.)
Ownership Fee Simple
Monthly Total Fees $150
Acceptable Financing Cash, Conventional, FHA, Other, VA Loan
Membership Fee Required Required
Listing Terms Cash, Conventional, FHA, Other, VA Loan
Num of Pet 2
Special Listing Condition None
Read Less Info
Want to know what your home might be worth? Contact us for a FREE valuation!

Our team is ready to help you sell your home for the highest possible price ASAP

© 2025 My Florida Regional MLS DBA Stellar MLS. All Rights Reserved.
Bought with EXP REALTY LLC
"Molly's job is to find and attract mastery-based agents to the office, protect the culture, and make sure everyone is happy! "






