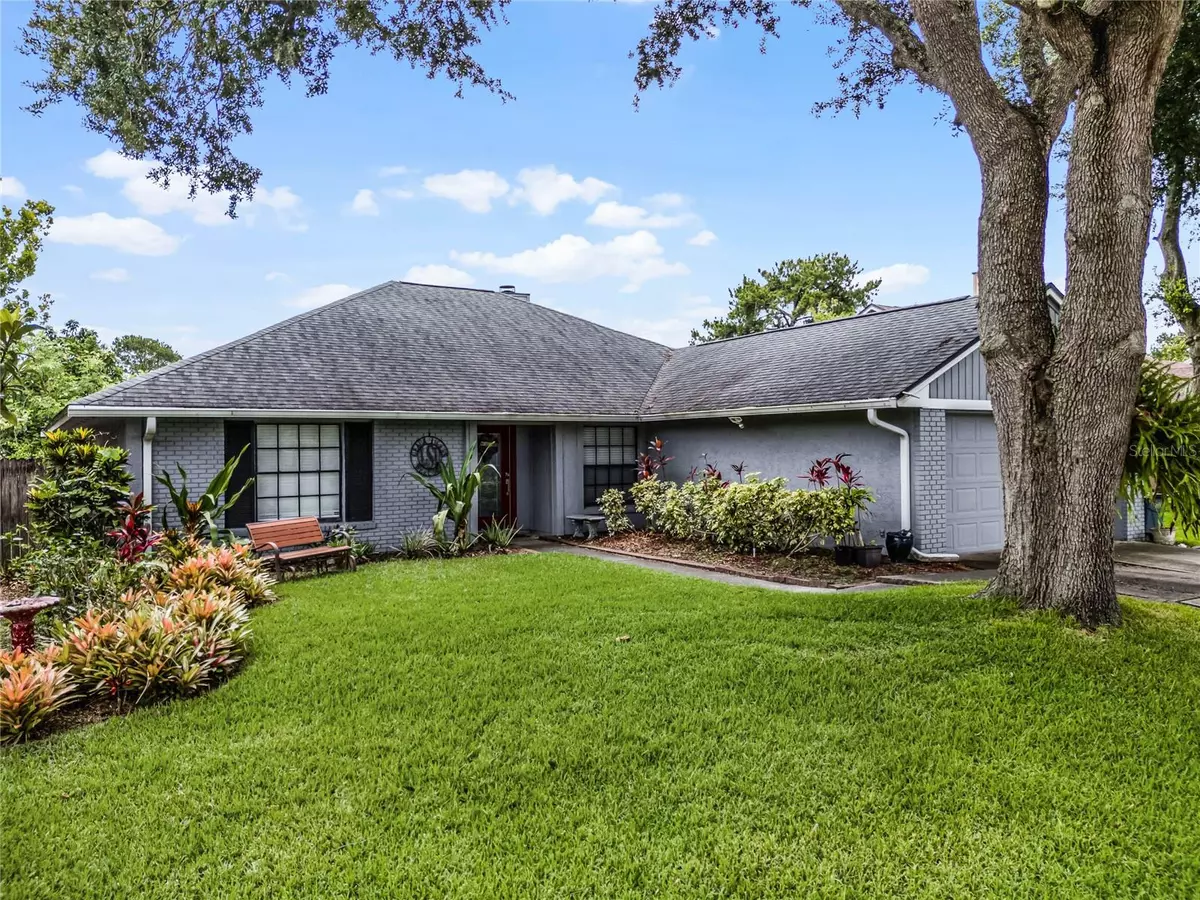$464,900
$464,900
For more information regarding the value of a property, please contact us for a free consultation.
4 Beds
2 Baths
2,012 SqFt
SOLD DATE : 08/21/2024
Key Details
Sold Price $464,900
Property Type Single Family Home
Sub Type Single Family Residence
Listing Status Sold
Purchase Type For Sale
Square Footage 2,012 sqft
Price per Sqft $231
Subdivision Hollowbrook
MLS Listing ID O6216568
Sold Date 08/21/24
Bedrooms 4
Full Baths 2
Construction Status Appraisal,Financing,Inspections
HOA Fees $34/ann
HOA Y/N Yes
Originating Board Stellar MLS
Year Built 1986
Annual Tax Amount $3,644
Lot Size 6,969 Sqft
Acres 0.16
Property Description
Welcome home to this beautiful 4-bedroom home with gorgeous UPGRADED KITCHEN and BATHS in Winter Springs! This beauty is located in a great school district (A & B rated!) features an open floorplan with split bedroom layout, SPACIOUS PRIMARY BEDROOM, and water view out back. The kitchen has already been done for you and includes beautiful QUARTZ COUNTERS, 42" SOFT CLOSE CABINETS & DRAWERS, undermount stainless steel sink, BUTLER PANTRY, undermount lights (rechargeable), STAINLESS STEEL APPLIANCES, newer refrigerator and dishwasher (~2021), breakfast bar, custom backsplash, recessed lighting, WINE RACK, and eat-in space. Other amazing features on this home include: vaulted knockdown ceilings; jack & jill bathroom with two beautiful vanities, decorative mirrors & lights, freshly glazed tub, and custom backsplash; SPACIOUS MASTER BATH with his/hers vanities, decorative mirrors & lights, and his/hers closets; large deck out back with partial view of small retention pond with trail around it; short walk to the LARGE HOLLOWBROOK POND which is fully surrounded by an approximately 2/3 mile walking path; newer roof (2018); newer hot water heater (2020); and so much more. Come see this beauty today!
Location
State FL
County Seminole
Community Hollowbrook
Zoning PUD
Interior
Interior Features Ceiling Fans(s), Open Floorplan, Split Bedroom, Stone Counters, Vaulted Ceiling(s), Walk-In Closet(s)
Heating Central
Cooling Central Air
Flooring Tile
Fireplaces Type Family Room
Fireplace true
Appliance Dishwasher, Microwave, Range, Refrigerator
Laundry In Garage
Exterior
Exterior Feature Sidewalk, Sliding Doors
Parking Features Driveway
Garage Spaces 2.0
Fence Wood
Community Features Deed Restrictions, Sidewalks
Utilities Available Electricity Connected, Sewer Connected, Water Connected
Amenities Available Trail(s)
View Y/N 1
View Water
Roof Type Shingle
Porch Deck, Patio
Attached Garage true
Garage true
Private Pool No
Building
Lot Description In County, Sidewalk, Paved
Entry Level One
Foundation Slab
Lot Size Range 0 to less than 1/4
Sewer Public Sewer
Water Public
Architectural Style Ranch
Structure Type Block,Stucco
New Construction false
Construction Status Appraisal,Financing,Inspections
Schools
Elementary Schools Red Bug Elementary
Middle Schools Tuskawilla Middle
High Schools Lake Howell High
Others
Pets Allowed Yes
Senior Community No
Ownership Fee Simple
Monthly Total Fees $34
Acceptable Financing Cash, Conventional, FHA, VA Loan
Membership Fee Required Required
Listing Terms Cash, Conventional, FHA, VA Loan
Special Listing Condition None
Read Less Info
Want to know what your home might be worth? Contact us for a FREE valuation!

Our team is ready to help you sell your home for the highest possible price ASAP

© 2025 My Florida Regional MLS DBA Stellar MLS. All Rights Reserved.
Bought with KELLER WILLIAMS WINTER PARK
"Molly's job is to find and attract mastery-based agents to the office, protect the culture, and make sure everyone is happy! "

