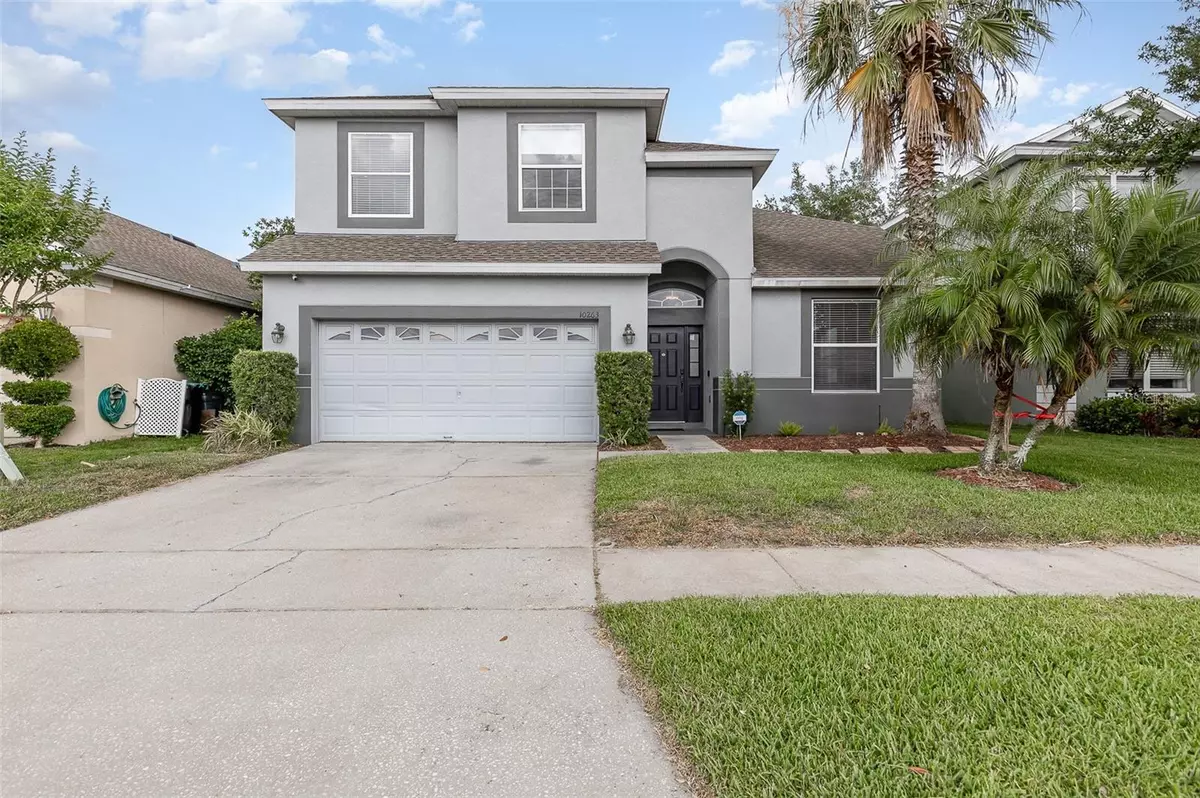$474,000
$474,000
For more information regarding the value of a property, please contact us for a free consultation.
4 Beds
3 Baths
2,468 SqFt
SOLD DATE : 08/16/2024
Key Details
Sold Price $474,000
Property Type Single Family Home
Sub Type Single Family Residence
Listing Status Sold
Purchase Type For Sale
Square Footage 2,468 sqft
Price per Sqft $192
Subdivision Cypress Bend
MLS Listing ID O6202317
Sold Date 08/16/24
Bedrooms 4
Full Baths 2
Half Baths 1
HOA Fees $80/qua
HOA Y/N Yes
Originating Board Stellar MLS
Year Built 2004
Annual Tax Amount $4,924
Lot Size 4,791 Sqft
Acres 0.11
Property Description
Welcome home to this two story beauty located behind the gates of the small quiet community of Cypress Bend. ***ROOF 2018, AC & HOT WATER HEATER 2020 EXTERIOR PAINT 2020***On the first floor of the lovely home you will find large open living/dining room combo along with a family room with lots of room for entertaining and a powder bathroom. The spacious kitchen features 42" upper cabinets, stainless steel appliances, breakfast bar and even an eat in space perfect for morning coffee over looking the covered screened patio & yard. The primary suite is also on the first floor featuring a walk-in closet and large en-suite bathroom with double vanities, a soaking tub and separate shower stall. On the second floor you will first see the loft area which has the flexibility to be an office, playroom or TV area. There are also 3 nice size bedrooms that share a hall bathroom with shower/tub combo. This property has a lovely outside area that is fully fenced for the kids and pets with a open paver patio and storage shed. The Cypress Bend community is gated with a community pool and playground!!! Do not miss this one, call today for your private showing!!
Location
State FL
County Orange
Community Cypress Bend
Zoning R-1
Rooms
Other Rooms Family Room, Formal Dining Room Separate, Formal Living Room Separate, Inside Utility, Loft
Interior
Interior Features Ceiling Fans(s), High Ceilings, Kitchen/Family Room Combo, Living Room/Dining Room Combo, Primary Bedroom Main Floor, Walk-In Closet(s)
Heating Central
Cooling Central Air
Flooring Ceramic Tile, Hardwood
Fireplace false
Appliance Dishwasher, Disposal, Microwave, Range, Refrigerator
Laundry Inside, Laundry Room
Exterior
Exterior Feature Irrigation System, Lighting, Sidewalk, Sliding Doors
Parking Features Driveway, Garage Door Opener
Garage Spaces 2.0
Fence Fenced
Community Features Gated Community - No Guard, Playground, Pool, Sidewalks
Utilities Available BB/HS Internet Available, Cable Available, Electricity Connected, Public, Street Lights
Amenities Available Gated, Playground, Pool
Roof Type Shingle
Porch Covered, Patio, Screened
Attached Garage true
Garage true
Private Pool No
Building
Lot Description In County, Level, Sidewalk, Paved, Private
Entry Level Two
Foundation Slab
Lot Size Range 0 to less than 1/4
Sewer Public Sewer
Water Public
Architectural Style Contemporary, Traditional
Structure Type Block,Stucco
New Construction false
Others
Pets Allowed Yes
HOA Fee Include Pool
Senior Community No
Ownership Fee Simple
Monthly Total Fees $80
Acceptable Financing Cash, Conventional, FHA, Owner Financing, VA Loan
Membership Fee Required Required
Listing Terms Cash, Conventional, FHA, Owner Financing, VA Loan
Special Listing Condition None
Read Less Info
Want to know what your home might be worth? Contact us for a FREE valuation!

Our team is ready to help you sell your home for the highest possible price ASAP

© 2025 My Florida Regional MLS DBA Stellar MLS. All Rights Reserved.
Bought with MAYERS REAL ESTATE LLC
"Molly's job is to find and attract mastery-based agents to the office, protect the culture, and make sure everyone is happy! "

