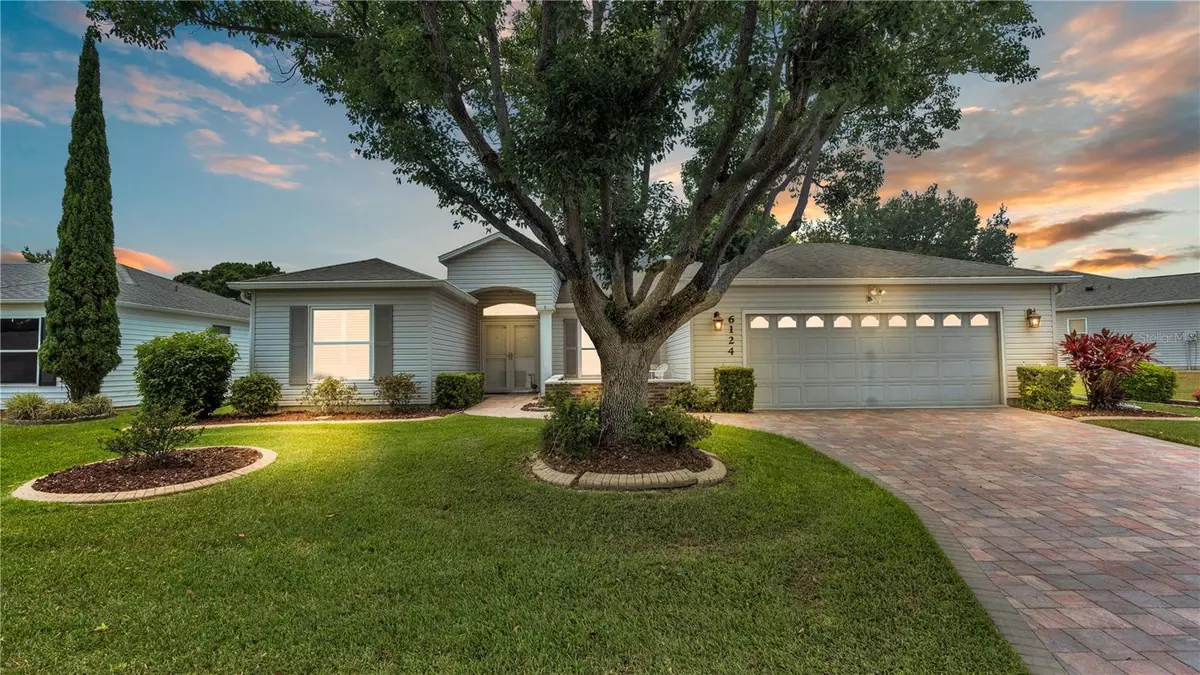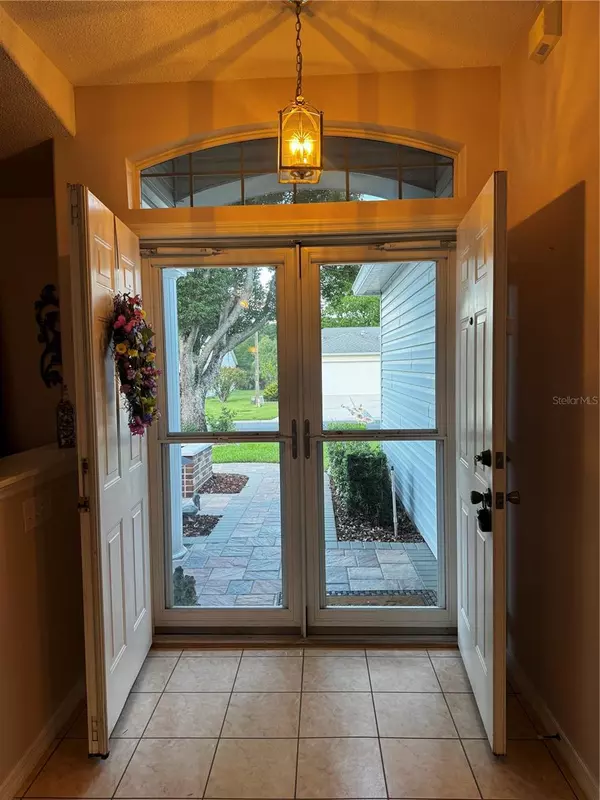$325,000
$325,000
For more information regarding the value of a property, please contact us for a free consultation.
3 Beds
2 Baths
2,071 SqFt
SOLD DATE : 07/30/2024
Key Details
Sold Price $325,000
Property Type Single Family Home
Sub Type Single Family Residence
Listing Status Sold
Purchase Type For Sale
Square Footage 2,071 sqft
Price per Sqft $156
Subdivision Sandpiper Golf & Country Club Ph 15
MLS Listing ID L4944688
Sold Date 07/30/24
Bedrooms 3
Full Baths 2
Construction Status Inspections
HOA Fees $150/qua
HOA Y/N Yes
Originating Board Stellar MLS
Year Built 1998
Annual Tax Amount $1,846
Lot Size 7,840 Sqft
Acres 0.18
Property Description
This beautiful home is located in the wonderful 55+community of SANDPIPER. Your 3/2 home is one of the larger homes in the community offering a split plan layout with all the bells & whistles. The big tickets items recently updated/replaced/added. Move-in ready doesn't do it justice! HERE IS THE GREAT INFORMATION: Brand new A/C just installed in January 2024, water softening system, and DON'T MISS that you have a full home GENEX GENERATOR SYSTEM installed 2021 and gets serviced annually. It was just serviced & checked in March 2024. New ROOF installed in 2014. Top of the line Hot Water Heater 2023 and be sure to check out the electric hoist perfect for lifting the salt bags to put into the electric water softener in the garage. 4 new windows in front installed in 2017. The lawn has an irrigation system on a timer. Your kitchen offers a dinette area open to the living area, Corian countertops, cabinets are equipped with built in slide outs for easy reach, breakfast bar space, appliances w/ new microwave, pantry. You'll love the entry into the main bedroom area. The main bedroom offers 2 closets (one is a walk-in closet) and the bathroom offers a dual sink vanity, jacuzzi garden tub & separate shower stall. The hall/guest bathroom offers a nice tub/shower combo unit. Bedroom #3 has built in shelving & plantain shutters in the window. Your home living area has many options with the layout. Could have front formal living space or that area is perfect additional dining if you like to entertain friends. Ceiling fans throughout. Lots of closets. Window Blinds throughout. The laundry room is located inside the home situated between the garage & main bedroom. Laundry room is equipped with your washer/dryer hookups, upper cabinets & utility closet. Brick pavers on the driveway and walkway to the courtyard area where you can enjoy your time outside. The paved entry walkway leads you to the front French doors offering lots of daylight through the glass doors. Yes, you have solid doors and glass doors entering your beautiful foyer area inside. You also have a nice patio area in the back. The 2-car garage is equipped with a quiet belt driven electric garage door opener installed in 2019, pegboard w/ hooks & cabinets, and the electric hoist. This home is one of the larger homes in the community and move in ready. The HOA also includes Lawn Mowing, Edging & Blowing, Internet, Cable and, of course, all the amenities the community has to offer. This active 55+ community offers 2 pools, gym, sauna, club house, tennis courts, pickleball courts, billiard & card game room, library, activity hall & more! Community is golf cart friendly so be sure to bring your cart. Don't miss you have a public restaurant on site that currently holds events such as Bingo nights, Trivia nights & offer various food specials. The HOA also has access to offer you a fenced-in parking area for parking an extra car / RV / Boat storage for additional monthly or annual fee. Visit HOA office for more information. This community is a golf community of which golfing is open to the public. Information on golfing packages can be found on their website: www.linksofsandpiper.com for golfing fees. You are within 10-minute drive to hospitals & clinics. Within 4-minute drive to Publix & Restaurants and quick Access to I4 taking you to Tampa/Orlando. Great location for everything!
Location
State FL
County Polk
Community Sandpiper Golf & Country Club Ph 15
Zoning PUD
Interior
Interior Features Cathedral Ceiling(s), Ceiling Fans(s), Crown Molding, Eat-in Kitchen, Kitchen/Family Room Combo, Open Floorplan, Solid Surface Counters, Split Bedroom, Walk-In Closet(s), Window Treatments
Heating Central
Cooling Central Air
Flooring Carpet, Tile, Wood
Fireplace false
Appliance Dishwasher, Disposal, Microwave, Range, Refrigerator, Water Softener
Laundry Inside, Washer Hookup
Exterior
Exterior Feature Courtyard, French Doors, Irrigation System, Lighting, Rain Gutters, Sliding Doors
Garage Spaces 2.0
Community Features Buyer Approval Required, Clubhouse, Deed Restrictions, Golf Carts OK, Golf, Pool, Tennis Courts
Utilities Available BB/HS Internet Available, Cable Connected, Other
Amenities Available Basketball Court, Cable TV, Fitness Center, Optional Additional Fees, Pickleball Court(s), Pool, Recreation Facilities, Sauna, Tennis Court(s)
Roof Type Shingle
Attached Garage true
Garage true
Private Pool No
Building
Entry Level One
Foundation Slab
Lot Size Range 0 to less than 1/4
Sewer Public Sewer
Water Public
Structure Type Vinyl Siding,Wood Frame
New Construction false
Construction Status Inspections
Others
Pets Allowed Yes
HOA Fee Include Cable TV,Internet,Maintenance Grounds,Recreational Facilities
Senior Community Yes
Ownership Fee Simple
Monthly Total Fees $150
Acceptable Financing Cash, Conventional, FHA, VA Loan
Membership Fee Required Required
Listing Terms Cash, Conventional, FHA, VA Loan
Special Listing Condition None
Read Less Info
Want to know what your home might be worth? Contact us for a FREE valuation!

Our team is ready to help you sell your home for the highest possible price ASAP

© 2025 My Florida Regional MLS DBA Stellar MLS. All Rights Reserved.
Bought with KELLER WILLIAMS REALTY SMART
"Molly's job is to find and attract mastery-based agents to the office, protect the culture, and make sure everyone is happy! "






