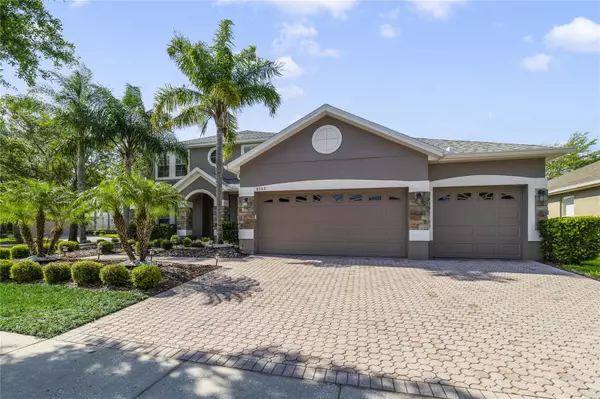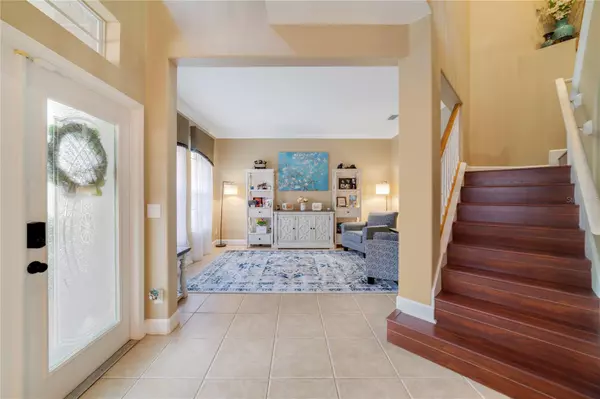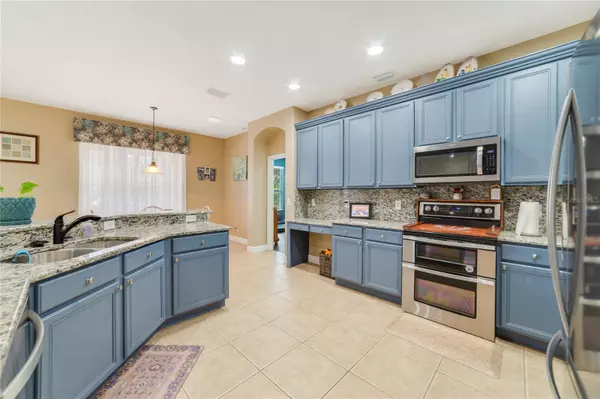$699,900
$699,900
For more information regarding the value of a property, please contact us for a free consultation.
5 Beds
3 Baths
3,529 SqFt
SOLD DATE : 07/30/2024
Key Details
Sold Price $699,900
Property Type Single Family Home
Sub Type Single Family Residence
Listing Status Sold
Purchase Type For Sale
Square Footage 3,529 sqft
Price per Sqft $198
Subdivision Vista Lakes Village N-15 Carlisle
MLS Listing ID O6191018
Sold Date 07/30/24
Bedrooms 5
Full Baths 3
Construction Status Appraisal,Financing,Inspections
HOA Fees $67/qua
HOA Y/N Yes
Originating Board Stellar MLS
Year Built 2004
Annual Tax Amount $7,445
Lot Size 10,018 Sqft
Acres 0.23
Lot Dimensions 120 x 86
Property Description
Price REDUCED! This Stunning POOL home will exceed all your expectations for your Florida Dream. From the comfort of your quiet gated subdivision, you have easy access to the Beachline (528) or the 417 Greenway to reach the space coast to watch launches, enjoy the warm Florida Sun at the Beach, or hit any of the Orlando attractions in just minutes. This subdivision is close to fantastic restaurants, shopping and the Orlando International Airport. This spacious home has 5 bedrooms and 3 full bathrooms, with the primary bedroom and one guest bedroom both on the first floor! It has both a formal Living room and a Formal Dining room in addition to the open Family room, dinette and Kitchen that is perfect for entertaining. You can have peace of mind with all the major systems including the roof that was replaced in December of 2019. The home was updated in 2021 to include Granite countertops in the kitchen, new Stainless Steel kitchen appliances with a new disposal, fresh interior paint throughout including the ceiling and doors, new carpet upstairs, a new vanity in the guest bath downstairs, two brand new efficient a/c systems for upstairs and down, ceiling fans added to all bedrooms, ceiling fan added to living room, ceiling fans added to back porch, custom closet systems were added to the downstairs bedrooms, and custom blinds throughout. Also updated in 2021 outside were the replacement of the screens, painting of the screen structure, and adding of the fence for the dog run area. All 3 toilets were replaced with the sleek new looking ones in 2022, and both garage door openers were also updated. In 2023, they replaced the hot water heater as well as the washer and dryer, and also replaced the sliders with impact resistant French doors. The pool timer was replaced in 2024. Every detail has been considered for this amazing home! Don't miss it, its sure to move quickly.
Location
State FL
County Orange
Community Vista Lakes Village N-15 Carlisle
Zoning PD/AN
Rooms
Other Rooms Bonus Room, Formal Dining Room Separate, Formal Living Room Separate, Inside Utility
Interior
Interior Features Ceiling Fans(s), High Ceilings, Kitchen/Family Room Combo, Open Floorplan, Primary Bedroom Main Floor, Stone Counters, Walk-In Closet(s)
Heating Central, Electric
Cooling Central Air
Flooring Carpet, Ceramic Tile, Hardwood, Laminate
Furnishings Unfurnished
Fireplace false
Appliance Dishwasher, Disposal, Dryer, Electric Water Heater, Microwave, Range, Refrigerator, Washer
Laundry Inside, Laundry Room
Exterior
Exterior Feature Irrigation System
Parking Features Garage Door Opener
Garage Spaces 3.0
Fence Fenced
Pool Child Safety Fence, Gunite
Community Features Clubhouse, Deed Restrictions, Dog Park, Fitness Center, Gated Community - No Guard, Park, Playground, Pool, Sidewalks, Tennis Courts
Utilities Available BB/HS Internet Available, Electricity Connected, Sewer Connected
Amenities Available Fitness Center, Gated, Park, Playground, Pool
Roof Type Shingle
Porch Rear Porch, Screened
Attached Garage true
Garage true
Private Pool Yes
Building
Lot Description Corner Lot
Entry Level Two
Foundation Slab
Lot Size Range 0 to less than 1/4
Sewer Public Sewer
Water None
Architectural Style Contemporary
Structure Type Block,Stucco
New Construction false
Construction Status Appraisal,Financing,Inspections
Others
Pets Allowed Yes
HOA Fee Include Private Road
Senior Community No
Ownership Fee Simple
Monthly Total Fees $67
Acceptable Financing Cash, Conventional, FHA, VA Loan
Membership Fee Required Required
Listing Terms Cash, Conventional, FHA, VA Loan
Special Listing Condition None
Read Less Info
Want to know what your home might be worth? Contact us for a FREE valuation!

Our team is ready to help you sell your home for the highest possible price ASAP

© 2025 My Florida Regional MLS DBA Stellar MLS. All Rights Reserved.
Bought with G FIRST REALTY LLC
"Molly's job is to find and attract mastery-based agents to the office, protect the culture, and make sure everyone is happy! "






