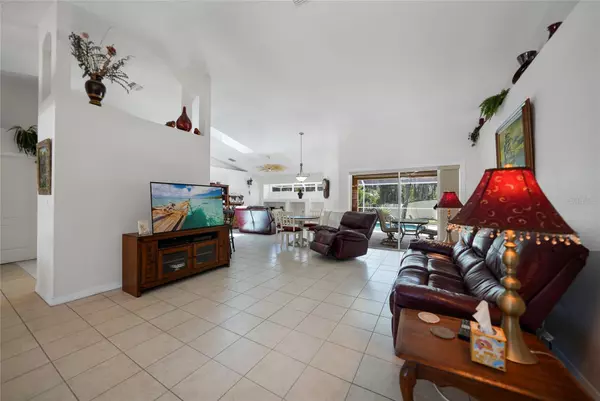$410,000
$417,000
1.7%For more information regarding the value of a property, please contact us for a free consultation.
3 Beds
2 Baths
1,857 SqFt
SOLD DATE : 07/30/2024
Key Details
Sold Price $410,000
Property Type Single Family Home
Sub Type Single Family Residence
Listing Status Sold
Purchase Type For Sale
Square Footage 1,857 sqft
Price per Sqft $220
Subdivision Port Charlotte Sec 016
MLS Listing ID C7494125
Sold Date 07/30/24
Bedrooms 3
Full Baths 2
Construction Status Appraisal,Financing,Inspections
HOA Y/N No
Originating Board Stellar MLS
Year Built 1999
Annual Tax Amount $984
Lot Size 0.540 Acres
Acres 0.54
Lot Dimensions 90x250x89x240
Property Description
Looking for space to breathe? A place to park your boat or RV? This charming 3-bedroom, 2-bathroom home with a 2-car garage is a true gem, featuring a refreshing pool and custom curbing that enhances its curb appeal. Situated on an expansive corner lot, this property also includes an additional adjacent vacant corner lot – an incredible amount of space that's all yours to enjoy! With no HOA or CDD restrictions, you have the freedom to bring your RV or boat. The discreetly located driveway off Toledo Blade adds a touch of exclusivity to your private retreat. Upon entering the home through the double door entryway, you are greeted with a grand living space showcasing a formal living/dining room with soaring ceilings, planter shelving, tiled flooring throughout living space and and 8-foot sliders leading out to the lanai/pool giving you the feeling of bringing the outside in. The spacious kitchen is the centerpiece highlighting granite countertops, a suite of modern appliances, flat front cabinets and drawers, a pantry closet, a cozy breakfast nook and a breakfast bar. The kitchen is also open to the family room with a large built-in wall unit and additional slider access to the pool. With a split bedroom floor plan, that offers functionality and privacy, you can enjoy a gracious master suite with his/her closets, and a unique en-suite bathroom featuring a walk-in shower, classic soaker tub, and extended vanity with dual sinks. Family and friends will appreciate the guest suit with two guest bedrooms (one with pool access) large built-in closets along with a full bath. Outside is an entertaining delight within an oversized pool/lanai area showcasing a sparkling pool and covered lanai area that keeps you shaded from the Florida sunlight. YOur new home also features front farmers porch, newer A/C and roof in 2019, hurricane shutters, 18x11 storage shed, water softener, irrigation, security system, laundry room with washer and dryer. Located in the Porth Charlotte/North Port area, this residence is situated in an established neighborhood, is not in a flood zone or HOA. Minutes from I-75 and Tamiami Trail. Convenient to Florida's best beaches, golf, public boat ramps, shopping, restaurants, entertainment and so much more. Don't miss the opportunity to make this remarkable house your home. Arrange a showing today.
Location
State FL
County Charlotte
Community Port Charlotte Sec 016
Zoning RSF3.5
Rooms
Other Rooms Attic, Family Room, Great Room
Interior
Interior Features Cathedral Ceiling(s), Ceiling Fans(s), Eat-in Kitchen, High Ceilings, Kitchen/Family Room Combo, Living Room/Dining Room Combo, Open Floorplan, Primary Bedroom Main Floor, Skylight(s), Solid Surface Counters, Split Bedroom, Stone Counters, Thermostat, Vaulted Ceiling(s), Walk-In Closet(s), Window Treatments
Heating Central, Electric
Cooling Central Air
Flooring Carpet, Ceramic Tile
Fireplace false
Appliance Dishwasher, Disposal, Dryer, Electric Water Heater, Microwave, Range, Refrigerator, Washer, Water Filtration System, Water Softener
Laundry Inside, Laundry Room
Exterior
Exterior Feature French Doors, Hurricane Shutters, Irrigation System, Lighting, Outdoor Shower, Private Mailbox, Sidewalk, Sliding Doors, Storage
Parking Features Boat, Driveway, Garage Door Opener, Oversized
Garage Spaces 2.0
Pool Child Safety Fence, Deck, Gunite, In Ground, Outside Bath Access, Screen Enclosure
Utilities Available BB/HS Internet Available, Cable Connected, Electricity Connected, Sprinkler Well, Street Lights, Water Connected
View Pool, Trees/Woods
Roof Type Shingle
Porch Covered, Deck, Enclosed, Front Porch, Patio, Porch
Attached Garage true
Garage true
Private Pool Yes
Building
Lot Description Corner Lot, Landscaped, Oversized Lot, Sidewalk, Paved
Story 1
Entry Level One
Foundation Slab
Lot Size Range 1/2 to less than 1
Builder Name Starline
Sewer Septic Tank
Water Well
Architectural Style Ranch
Structure Type Block,Stucco
New Construction false
Construction Status Appraisal,Financing,Inspections
Schools
Elementary Schools Liberty Elementary
Middle Schools Murdock Middle
High Schools Port Charlotte High
Others
Pets Allowed Yes
Senior Community No
Ownership Fee Simple
Acceptable Financing Cash, Conventional, FHA, VA Loan
Membership Fee Required None
Listing Terms Cash, Conventional, FHA, VA Loan
Num of Pet 10+
Special Listing Condition None
Read Less Info
Want to know what your home might be worth? Contact us for a FREE valuation!

Our team is ready to help you sell your home for the highest possible price ASAP

© 2025 My Florida Regional MLS DBA Stellar MLS. All Rights Reserved.
Bought with RE/MAX ANCHOR OF MARINA PARK
"Molly's job is to find and attract mastery-based agents to the office, protect the culture, and make sure everyone is happy! "






