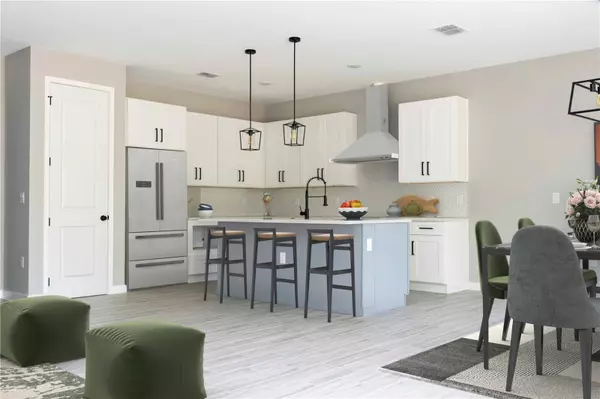$560,000
$550,000
1.8%For more information regarding the value of a property, please contact us for a free consultation.
4 Beds
3 Baths
1,923 SqFt
SOLD DATE : 07/26/2024
Key Details
Sold Price $560,000
Property Type Single Family Home
Sub Type Single Family Residence
Listing Status Sold
Purchase Type For Sale
Square Footage 1,923 sqft
Price per Sqft $291
Subdivision Dowd Park
MLS Listing ID O6165407
Sold Date 07/26/24
Bedrooms 4
Full Baths 2
Half Baths 1
HOA Y/N No
Originating Board Stellar MLS
Year Built 2023
Annual Tax Amount $1,499
Lot Size 0.270 Acres
Acres 0.27
Property Description
One or more photo(s) has been virtually staged. Welcome to your newly completed dream home - a new construction masterpiece located essentially in north College Park. This stunning home offers ample space and privacy, located at the end of a quiet dead-end street, and is in close proximity to downtown College Park & Winter Park. Plus, with a 10-year warranty and no HOA or CDD fees, you can enjoy peace of mind and financial savings for years to come. Approaching the home, you'll be greeted by an impressive entryway that sets the tone for the rest of the home. With its wide-open great room concept, this home is perfect for entertaining and making memories with loved ones. The modern kitchen features white shaker cabinets, quartz counters, and a vented-to-exterior range hood, as well as a 2-toned island with ample bar seating - making it the perfect spot for hosting dinner parties or enjoying casual meals with family. And with the stylish pendant lights and chandelier, you'll be able to set the perfect ambiance for any occasion. The common area flooring is a beautiful and durable wood-look tile, adding warmth and sophistication to the space. The oversized living room is a focal point of the home, with plenty of room for seating and gathering. And with the tri-panel sliding glass door, you can seamlessly transition from indoor to outdoor living, letting in tons of natural light and granting access to the giant, fenced in yard - your perfect private outdoor oasis. When it's time to unwind, retreat to your luxurious master suite, complete with engineered hardwood flooring, large his & hers closets, and a spa-like bathroom featuring modern mirrors and marble-look tile. And with two additional guest bedrooms, a home office/4th bedroom, and a conveniently located and classy 1/2 bath, there's plenty of space for everyone to feel comfortable and at home. Other bonus features of this incredible property include an irrigation system and 2-car garage with paver driveway, and with its prime location you have quick access to I4 and the rest of Orlando. Don't miss your chance to make this stunning new construction home yours - schedule a tour today!
Location
State FL
County Orange
Community Dowd Park
Zoning R-1A
Interior
Interior Features Eat-in Kitchen, High Ceilings, Kitchen/Family Room Combo, Living Room/Dining Room Combo, Open Floorplan, Stone Counters, Walk-In Closet(s)
Heating Central
Cooling Central Air
Flooring Ceramic Tile, Hardwood
Fireplace false
Appliance Dishwasher, Disposal, Electric Water Heater, Exhaust Fan, Microwave, Range, Range Hood
Laundry Laundry Room
Exterior
Exterior Feature Irrigation System
Garage Spaces 2.0
Fence Vinyl
Utilities Available Electricity Connected
Roof Type Shingle
Attached Garage true
Garage true
Private Pool No
Building
Entry Level One
Foundation Slab
Lot Size Range 1/4 to less than 1/2
Sewer Septic Tank
Water Public
Structure Type Block
New Construction true
Others
Senior Community No
Ownership Fee Simple
Special Listing Condition None
Read Less Info
Want to know what your home might be worth? Contact us for a FREE valuation!

Our team is ready to help you sell your home for the highest possible price ASAP

© 2025 My Florida Regional MLS DBA Stellar MLS. All Rights Reserved.
Bought with THE WILKINS WAY LLC
"Molly's job is to find and attract mastery-based agents to the office, protect the culture, and make sure everyone is happy! "






