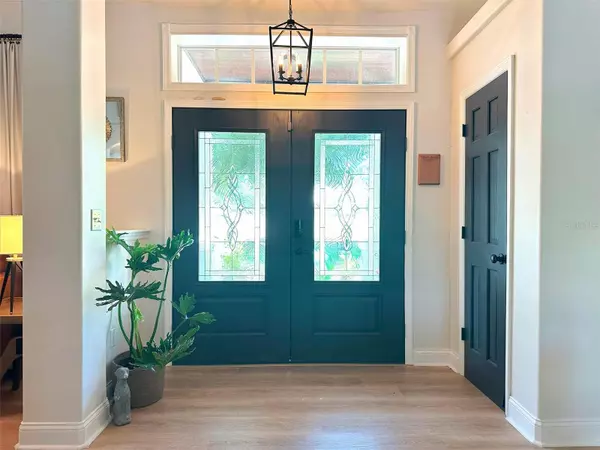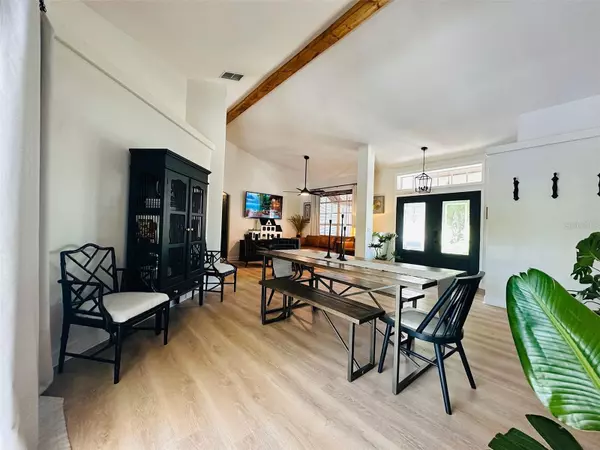$647,000
$659,900
2.0%For more information regarding the value of a property, please contact us for a free consultation.
4 Beds
3 Baths
2,491 SqFt
SOLD DATE : 06/27/2024
Key Details
Sold Price $647,000
Property Type Single Family Home
Sub Type Single Family Residence
Listing Status Sold
Purchase Type For Sale
Square Footage 2,491 sqft
Price per Sqft $259
Subdivision Crescent West Sub
MLS Listing ID G5081366
Sold Date 06/27/24
Bedrooms 4
Full Baths 3
Construction Status Appraisal,Financing,Inspections
HOA Fees $42/qua
HOA Y/N Yes
Originating Board Stellar MLS
Year Built 1998
Annual Tax Amount $6,326
Lot Size 0.960 Acres
Acres 0.96
Lot Dimensions 126x333
Property Description
Welcome to the epitome of Florida living in this exquisite 4-bedroom, 3-bathroom pool home nestled in the sought-after Lake Crescent area of Clermont. With private access to the boat ramp on Clermont Chain of Lakes just a short stroll away, this home offers a rare opportunity for waterfront living.
Situated on nearly a full acre of land, this home boasts a tranquil setting with a natural pond habitat in the back, ensuring privacy and no rear neighbors. Step inside to find a meticulously renovated interior, showcasing modern features such as high-beamed ceilings, luxury vinyl plank flooring in the main areas, and ceramic wood-look tile in the bedrooms.
The heart of the home is the large kitchen, complete with custom built-in features and a walk-in pantry, perfect for the culinary enthusiast. The open-concept design seamlessly connects the kitchen to the family room, providing an ideal space for hosting gatherings.
The 3-way split floor plan offers a secluded owner's suite, featuring walk-in closets and a luxurious ensuite bathroom with luxury vinyl plank flooring, his and hers vanities, a garden tub, and a separate walk-in shower. Additionally, there is a separate room/office with a bathroom in one hallway, and just off the kitchen, you have 2 rooms with a full bath that leads outside.
Step outside to the back patio and unwind in the enclosed pool with a jacuzzi spa, accessible from the master bedroom, family room, and living room. The expansive backyard leads into a conservation area, offering a peaceful retreat.
Additional features of this home include a 3-car garage with a large parking pad, a screened-in pool with a newly replaced screen and roof, and A/C (both approximately 8 years old).
Residents of this community enjoy exclusive access to a boat ramp, tennis courts, boat storage, and a playground. With historic downtown Clermont just 10 minutes away and a short drive to local shopping, dining, and attractions, this home offers the perfect blend of luxury and convenience. Don't miss out on this exceptional opportunity!
Location
State FL
County Lake
Community Crescent West Sub
Zoning R-3
Rooms
Other Rooms Family Room, Formal Dining Room Separate, Formal Living Room Separate
Interior
Interior Features Built-in Features, Ceiling Fans(s), Eat-in Kitchen, High Ceilings, Kitchen/Family Room Combo, Living Room/Dining Room Combo, Split Bedroom, Stone Counters, Tray Ceiling(s), Walk-In Closet(s), Window Treatments
Heating Central, Electric
Cooling Central Air
Flooring Luxury Vinyl, Tile
Fireplaces Type Electric, Family Room
Fireplace true
Appliance Convection Oven, Dishwasher, Disposal, Dryer, Electric Water Heater, Microwave, Range, Refrigerator, Washer
Laundry Laundry Room
Exterior
Exterior Feature Lighting, Rain Gutters
Parking Features Driveway, Garage Door Opener, Garage Faces Side, Off Street
Garage Spaces 3.0
Fence Chain Link
Pool In Ground, Outside Bath Access, Screen Enclosure
Community Features Community Mailbox, Playground, Tennis Courts
Utilities Available BB/HS Internet Available, Cable Connected, Electricity Connected, Fire Hydrant, Public, Street Lights, Underground Utilities
Amenities Available Other, Park, Tennis Court(s)
Water Access 1
Water Access Desc Lake - Chain of Lakes
View Garden, Pool
Roof Type Shingle
Porch Front Porch, Screened
Attached Garage true
Garage true
Private Pool Yes
Building
Lot Description Corner Lot, Irregular Lot, Oversized Lot
Story 1
Entry Level One
Foundation Slab
Lot Size Range 1/2 to less than 1
Sewer Septic Tank
Water Public
Architectural Style Ranch
Structure Type Block
New Construction false
Construction Status Appraisal,Financing,Inspections
Others
Pets Allowed Yes
HOA Fee Include Other
Senior Community No
Ownership Fee Simple
Monthly Total Fees $42
Acceptable Financing Cash, Conventional, FHA, VA Loan
Membership Fee Required Required
Listing Terms Cash, Conventional, FHA, VA Loan
Special Listing Condition None
Read Less Info
Want to know what your home might be worth? Contact us for a FREE valuation!

Our team is ready to help you sell your home for the highest possible price ASAP

© 2025 My Florida Regional MLS DBA Stellar MLS. All Rights Reserved.
Bought with LIFESTYLE INTERNATIONAL REALTY
"Molly's job is to find and attract mastery-based agents to the office, protect the culture, and make sure everyone is happy! "






