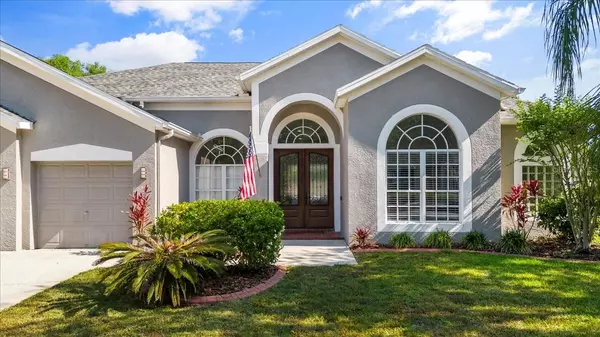$786,000
$775,000
1.4%For more information regarding the value of a property, please contact us for a free consultation.
4 Beds
3 Baths
2,849 SqFt
SOLD DATE : 06/14/2024
Key Details
Sold Price $786,000
Property Type Single Family Home
Sub Type Single Family Residence
Listing Status Sold
Purchase Type For Sale
Square Footage 2,849 sqft
Price per Sqft $275
Subdivision Arbor Lakes Ph 1B
MLS Listing ID T3520843
Sold Date 06/14/24
Bedrooms 4
Full Baths 3
Construction Status Appraisal,Financing,Inspections
HOA Fees $47/ann
HOA Y/N Yes
Originating Board Stellar MLS
Year Built 2001
Annual Tax Amount $682
Lot Size 0.290 Acres
Acres 0.29
Lot Dimensions 94x133
Property Description
Stunning 4-Bedroom Family Retreat in Arbor Lakes –
Discover the perfect blend of comfort and elegance in this 4-bedroom, 3-bathroom home in the desirable Arbor Lakes community, just steps away from the serene neighborhood park. Featuring a thoughtful open floor plan filled with abundant natural light, this property is an ideal sanctuary for anyone seeking a blend of luxury and functionality.
Luxurious Living Spaces: Step through the new custom front door (2021) into a world of refined style. The spacious kitchen, a culinary dream, features extensive cabinet and countertop space, perfect for preparing gourmet meals or casual dining. Overlook the inviting family room with a fireplace, ensuring you never miss a moment of enjoyment time. Enjoy the added elegance of a custom wine/coffee bar (2022), making entertaining a breeze.
Comfort and Privacy: This home offers a split bedroom plan, with the primary bedroom strategically overlooking the tranquil pool area, providing a relaxing haven. Enjoy the new custom window treatments (2019), which enhance privacy and style. Additional dedicated office space and formal living and dining rooms cater to work-from-home needs and entertaining.
Outdoor Living Perfected: The fenced backyard is an oasis featuring a pristine pool, ideal for Florida's sunny days. The 2019 roof and HVAC system ensure peace of mind, while the 2023 water heater guarantees efficiency and comfort.
Ready for your Next Chapter? With all major upgrades already completed, this home is move-in ready. Located in a friendly neighborhood known for its excellent schools and strong community spirit.
Location
State FL
County Hillsborough
Community Arbor Lakes Ph 1B
Zoning PD
Interior
Interior Features Ceiling Fans(s), Eat-in Kitchen, High Ceilings, Kitchen/Family Room Combo, Open Floorplan, Primary Bedroom Main Floor, Stone Counters, Vaulted Ceiling(s), Walk-In Closet(s), Window Treatments
Heating Central
Cooling Central Air
Flooring Carpet, Ceramic Tile, Laminate
Fireplaces Type Family Room
Fireplace true
Appliance Dishwasher, Disposal, Electric Water Heater, Range, Range Hood, Refrigerator
Laundry Laundry Room
Exterior
Exterior Feature Irrigation System, Sidewalk
Garage Spaces 3.0
Pool Gunite, In Ground, Screen Enclosure
Community Features Deed Restrictions, Playground, Sidewalks, Tennis Courts
Utilities Available Fire Hydrant, Public
Roof Type Shingle
Attached Garage true
Garage true
Private Pool Yes
Building
Lot Description Corner Lot
Story 1
Entry Level One
Foundation Slab
Lot Size Range 1/4 to less than 1/2
Sewer Public Sewer
Water Public
Structure Type Block,Stucco
New Construction false
Construction Status Appraisal,Financing,Inspections
Schools
Elementary Schools Hammond Elementary School
Middle Schools Sergeant Smith Middle-Hb
High Schools Sickles-Hb
Others
Pets Allowed Yes
Senior Community No
Ownership Fee Simple
Monthly Total Fees $47
Acceptable Financing Cash, Conventional, VA Loan
Membership Fee Required Required
Listing Terms Cash, Conventional, VA Loan
Special Listing Condition None
Read Less Info
Want to know what your home might be worth? Contact us for a FREE valuation!

Our team is ready to help you sell your home for the highest possible price ASAP

© 2025 My Florida Regional MLS DBA Stellar MLS. All Rights Reserved.
Bought with NEXTHOME EXCELLENCE
"Molly's job is to find and attract mastery-based agents to the office, protect the culture, and make sure everyone is happy! "






