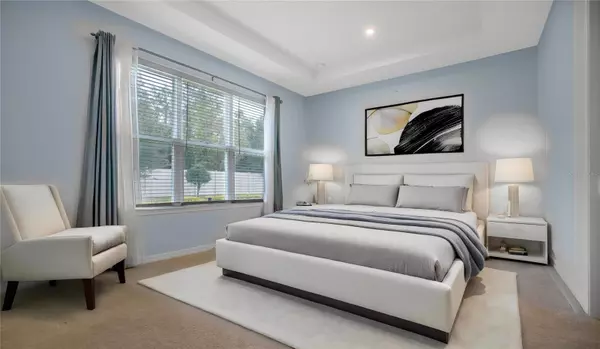$470,000
$475,000
1.1%For more information regarding the value of a property, please contact us for a free consultation.
3 Beds
2 Baths
2,050 SqFt
SOLD DATE : 06/05/2024
Key Details
Sold Price $470,000
Property Type Single Family Home
Sub Type Single Family Residence
Listing Status Sold
Purchase Type For Sale
Square Footage 2,050 sqft
Price per Sqft $229
Subdivision Lakeside Phase 1 Amendment 2 A Replat 104/4 Lot 5
MLS Listing ID O6174109
Sold Date 06/05/24
Bedrooms 3
Full Baths 2
Construction Status Inspections,Other Contract Contingencies
HOA Fees $131/qua
HOA Y/N Yes
Originating Board Stellar MLS
Year Built 2020
Annual Tax Amount $5,597
Lot Size 8,276 Sqft
Acres 0.19
Property Description
One or more photo(s) has been virtually staged. What's Special About This Home!
CEILING FANS THOUGHTFUL DESIGN LUXURIOUS FEATURES GOURMET KITCHEN VAULTED CEILINGS GARDEN TUB ELEGANT CABINETS PRE-PLUMBED FOR OUTDOOR KITCHEN/GRILL; SURROUND SOUND ENTERTAINMENT CAPABILITY.
One or more photo(s) has been virtually staged. Welcome to Your Dream Home! Nestled in the heart of convenience, this spectacular 3-bedroom, 2-bathroom home spanning 2055 sqft is a masterpiece waiting to be called yours! From the moment you step inside, you'll be captivated by the luxurious features and thoughtful design that make this residence a true gem. Upgraded Gourmet Kitchen: Unleash your inner chef in the well-appointed gourmet kitchen featuring stunning countertops, elegant cabinets, and top-of-the-line built-in appliances. The gas cooktop is perfect for culinary enthusiasts who appreciate precision in their cooking. Elegance in Every Detail: Marvel at the vaulted ceilings and crown molding that add a touch of sophistication to every room. Enjoy the gentle breeze from the ceiling fans that provide comfort throughout the home. Upgraded Lighting System: Illuminate your living spaces with a modern and energy-efficient lighting system, creating an ambiance that suits any occasion. Spa-like Retreat: Indulge in the primary bathroom's garden tub, perfect for unwinding after a long day. Dual vanity sinks provide convenience, and the walk-in shower offers a luxurious bathing experience. Her California style and His Closets: Stay organized with separate closets for him and her, providing ample space for all your wardrobe essentials. The patio is outfitted with connections for an outdoor kitchen or kitchen. Prime Location: This home is strategically located just minutes away from major highways, local theme parks, restaurants, shopping centers, malls, hospitals, city centers, and schools. Convenience is at your doorstep! Whether you're a growing family, a professional seeking a tranquil retreat, or someone who loves to entertain, this home is designed to cater to your lifestyle needs. Don't miss the opportunity to make this dream home yours! Schedule a viewing and embark on a journey to homeownership in style. Sellers offer a credit of 1% of the sales price based on the acceptance of a full price offer. *** NEW PRICE $475,000 ***
Location
State FL
County Orange
Community Lakeside Phase 1 Amendment 2 A Replat 104/4 Lot 5
Zoning PD
Rooms
Other Rooms Den/Library/Office, Formal Dining Room Separate, Great Room
Interior
Interior Features Built-in Features, Ceiling Fans(s), Crown Molding, Eat-in Kitchen, Stone Counters, Thermostat, Tray Ceiling(s), Vaulted Ceiling(s), Window Treatments
Heating Central, Electric
Cooling Central Air
Flooring Carpet, Ceramic Tile
Furnishings Unfurnished
Fireplace false
Appliance Built-In Oven, Convection Oven, Dishwasher, Disposal, Gas Water Heater, Microwave, Range Hood, Tankless Water Heater
Laundry Electric Dryer Hookup, Inside
Exterior
Exterior Feature French Doors, Irrigation System, Rain Gutters, Sidewalk, Sliding Doors
Parking Features Covered, Garage Door Opener, Under Building
Garage Spaces 2.0
Community Features Community Mailbox, Deed Restrictions, Gated Community - No Guard, Playground, Pool, Sidewalks
Utilities Available BB/HS Internet Available, Cable Available, Electricity Available, Fiber Optics, Natural Gas Available, Public, Sewer Available, Sprinkler Recycled, Street Lights, Water Available
Amenities Available Gated, Pool
Water Access 1
Water Access Desc Lake
Roof Type Shingle
Attached Garage true
Garage true
Private Pool No
Building
Entry Level One
Foundation Concrete Perimeter
Lot Size Range 0 to less than 1/4
Builder Name TAYLOR MORRISON
Sewer Public Sewer
Water Private
Structure Type Block
New Construction false
Construction Status Inspections,Other Contract Contingencies
Others
Pets Allowed Yes
Senior Community No
Ownership Fee Simple
Monthly Total Fees $131
Acceptable Financing Assumable, Cash, Conventional, FHA, VA Loan
Membership Fee Required Required
Listing Terms Assumable, Cash, Conventional, FHA, VA Loan
Special Listing Condition None
Read Less Info
Want to know what your home might be worth? Contact us for a FREE valuation!

Our team is ready to help you sell your home for the highest possible price ASAP

© 2025 My Florida Regional MLS DBA Stellar MLS. All Rights Reserved.
Bought with THE WILKINS WAY LLC
"Molly's job is to find and attract mastery-based agents to the office, protect the culture, and make sure everyone is happy! "






