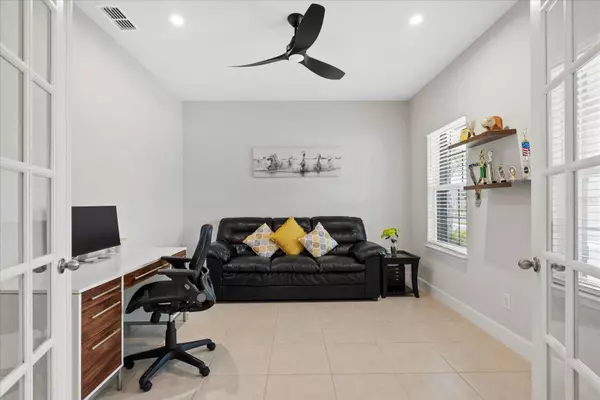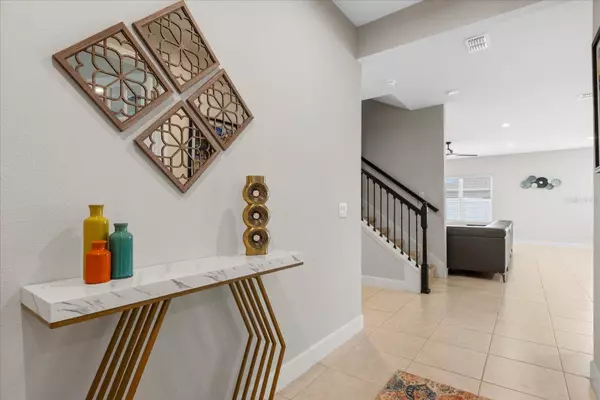$615,000
$615,000
For more information regarding the value of a property, please contact us for a free consultation.
5 Beds
3 Baths
3,021 SqFt
SOLD DATE : 05/31/2024
Key Details
Sold Price $615,000
Property Type Single Family Home
Sub Type Single Family Residence
Listing Status Sold
Purchase Type For Sale
Square Footage 3,021 sqft
Price per Sqft $203
Subdivision Kensington Reserve
MLS Listing ID O6182893
Sold Date 05/31/24
Bedrooms 5
Full Baths 3
HOA Fees $66/qua
HOA Y/N Yes
Originating Board Stellar MLS
Year Built 2022
Annual Tax Amount $1,473
Lot Size 6,969 Sqft
Acres 0.16
Property Description
Welcome to this STUNNING 2 story home nestled in the desireable Kensington Reserve community. Boasting 5 bedrooms, 3 bathrooms, and a separate office - this residence offers spacious living areas and modern amenities. Included with purchase are solar panels to lessen the electric bill, NEWER fence and a whole house water softener! This home is eco friendly and ready for it's new owner!! Upon entering, you're greeted by an open floor plan adorned with sleek tile flooring in the living areas, enhancing the sense of elegance and ease of maintenance. The kitchen is a chef's dream, featuring white shaker style cabinets, quartz countertops, a large island perfect for casual dining or food preparation, and top-of-the-line stainless steel appliances including a cooktop and built-in double ovens. A pantry provides ample storage space for all your culinary essentials. Upstairs, the primary suite awaits, offering a retreat-like ambiance with its generous proportions, tray ceilings, and a walk-in closet for all your wardrobe needs. The spa-like ensuite bathroom is a sanctuary of relaxation, boasting luxurious fixtures, quartz countertops and finishes. Outside, the fully fenced backyard provides privacy and security, while a large covered and extended rear porch offers the ideal spot for outdoor entertaining, barbecues or simply unwinding after a long day. Kensington Reserve is renowned for its luxurious amenities, including a swimming pool and children's play area, making it the perfect place to call home. Don't miss out on this exceptional opportunity to own a piece of luxury living in this sought-after community. *Some Photos have been virtually staged.
Location
State FL
County Seminole
Community Kensington Reserve
Rooms
Other Rooms Den/Library/Office, Loft
Interior
Interior Features Ceiling Fans(s), Eat-in Kitchen, High Ceilings, Kitchen/Family Room Combo, Living Room/Dining Room Combo, Open Floorplan, PrimaryBedroom Upstairs, Solid Surface Counters, Stone Counters, Walk-In Closet(s)
Heating Central
Cooling Central Air
Flooring Carpet, Tile
Fireplace false
Appliance Built-In Oven, Cooktop, Dishwasher, Microwave
Laundry Inside, Laundry Room, Upper Level
Exterior
Exterior Feature Lighting, Other, Sidewalk
Parking Features Driveway
Garage Spaces 2.0
Fence Fenced, Vinyl
Utilities Available BB/HS Internet Available, Cable Available, Electricity Connected, Sewer Connected, Water Connected
Roof Type Shingle
Porch Covered, Rear Porch
Attached Garage true
Garage true
Private Pool No
Building
Lot Description Landscaped
Entry Level Two
Foundation Slab
Lot Size Range 0 to less than 1/4
Builder Name Ryan Homes
Sewer Public Sewer
Water Public
Structure Type Block,Stucco,Wood Frame
New Construction false
Schools
Elementary Schools Pine Crest Elementary
Middle Schools Sanford Middle
High Schools Seminole High
Others
Pets Allowed Yes
Senior Community No
Ownership Fee Simple
Monthly Total Fees $66
Acceptable Financing Cash, Conventional, FHA, VA Loan
Membership Fee Required Required
Listing Terms Cash, Conventional, FHA, VA Loan
Special Listing Condition None
Read Less Info
Want to know what your home might be worth? Contact us for a FREE valuation!

Our team is ready to help you sell your home for the highest possible price ASAP

© 2025 My Florida Regional MLS DBA Stellar MLS. All Rights Reserved.
Bought with STELLAR NON-MEMBER OFFICE
"Molly's job is to find and attract mastery-based agents to the office, protect the culture, and make sure everyone is happy! "






