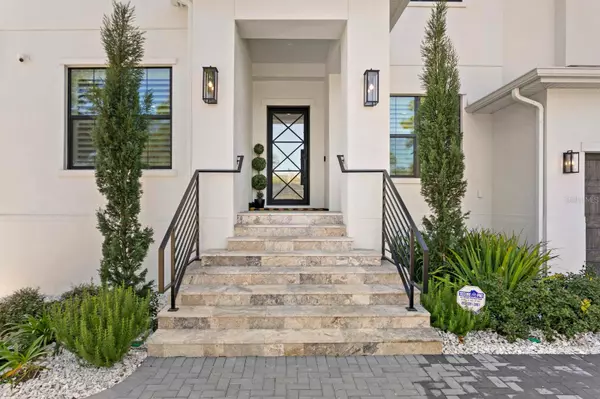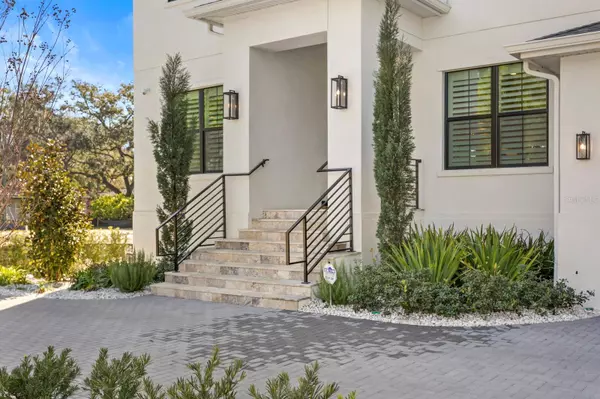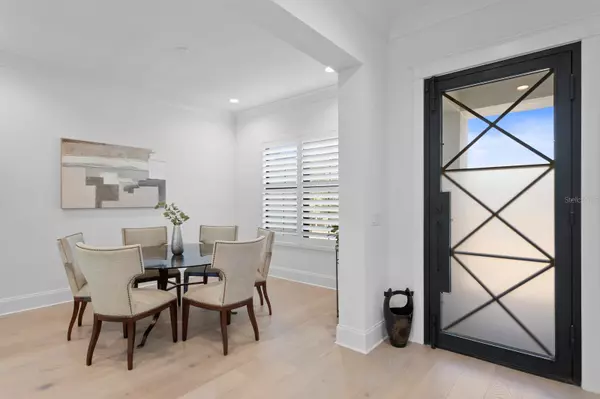$2,125,000
$2,199,000
3.4%For more information regarding the value of a property, please contact us for a free consultation.
4 Beds
6 Baths
4,224 SqFt
SOLD DATE : 05/31/2024
Key Details
Sold Price $2,125,000
Property Type Single Family Home
Sub Type Single Family Residence
Listing Status Sold
Purchase Type For Sale
Square Footage 4,224 sqft
Price per Sqft $503
Subdivision Bel Mar Unit 4
MLS Listing ID T3502787
Sold Date 05/31/24
Bedrooms 4
Full Baths 4
Half Baths 2
HOA Y/N No
Originating Board Stellar MLS
Year Built 2023
Annual Tax Amount $5,179
Lot Size 8,276 Sqft
Acres 0.19
Lot Dimensions 80x105
Property Description
Welcome to a contemporary custom home in South Tampa that epitomizes luxury and sophistication. This stunning residence features a spacious open floor plan with 4 bedrooms, including a dedicated guest suite, a separate first floor office, 4 full baths, and 2 half baths. The kitchen is a culinary haven, boasting granite countertops and an inviting eat-in breakfast bar illuminated by modern pendant lights. Upstairs, the luxurious master bedroom offers an ensuite bath with dual vanities, an opulent shower with a rain shower head, and a soaking tub for ultimate relaxation. The sellers have converted one of the additional bedrooms into a deluxe dressing room, although it can easily be converted back into a traditional bedroom depending on your needs. Indoor and outdoor entertaining are effortless as the game room and lanai both have been equipped for seamless control of Smart TVs, landscape and pool lighting, speakers and subwoofers. Outside, a spacious yard and paver driveway complement the luxurious private pool and heated spa. This home offers the perfect blend of luxury, comfort, and convenience, situated just minutes from Downtown Tampa, Tampa International Airport, Hyde Park, restaurants, shopping, and sporting venues all while being located in the desirable Mabry, Coleman, Plant School District. Schedule your private tour today and experience refined living at its finest!
Location
State FL
County Hillsborough
Community Bel Mar Unit 4
Zoning RS-60
Interior
Interior Features Ceiling Fans(s), Crown Molding, Eat-in Kitchen, High Ceilings, Kitchen/Family Room Combo, Open Floorplan, Pest Guard System, Solid Wood Cabinets, Split Bedroom, Stone Counters, Thermostat, Walk-In Closet(s)
Heating Central, Electric
Cooling Central Air
Flooring Ceramic Tile, Hardwood
Fireplaces Type Family Room, Gas
Fireplace true
Appliance Built-In Oven, Dishwasher, Disposal, Gas Water Heater, Microwave, Range Hood, Refrigerator, Tankless Water Heater, Wine Refrigerator
Laundry Inside, Upper Level
Exterior
Exterior Feature French Doors, Outdoor Grill
Garage Spaces 3.0
Pool Gunite, In Ground, Salt Water, Screen Enclosure
Utilities Available Cable Available, Electricity Connected, Sewer Connected, Water Connected
Roof Type Shingle
Attached Garage true
Garage true
Private Pool Yes
Building
Lot Description Flood Insurance Required
Entry Level Two
Foundation Slab
Lot Size Range 0 to less than 1/4
Sewer Public Sewer
Water Public
Structure Type Block,Stucco,Wood Frame
New Construction true
Schools
Elementary Schools Dale Mabry Elementary-Hb
Middle Schools Coleman-Hb
High Schools Plant-Hb
Others
Senior Community No
Ownership Fee Simple
Acceptable Financing Cash, Conventional
Listing Terms Cash, Conventional
Special Listing Condition None
Read Less Info
Want to know what your home might be worth? Contact us for a FREE valuation!

Our team is ready to help you sell your home for the highest possible price ASAP

© 2025 My Florida Regional MLS DBA Stellar MLS. All Rights Reserved.
Bought with COLDWELL BANKER REALTY
"Molly's job is to find and attract mastery-based agents to the office, protect the culture, and make sure everyone is happy! "






