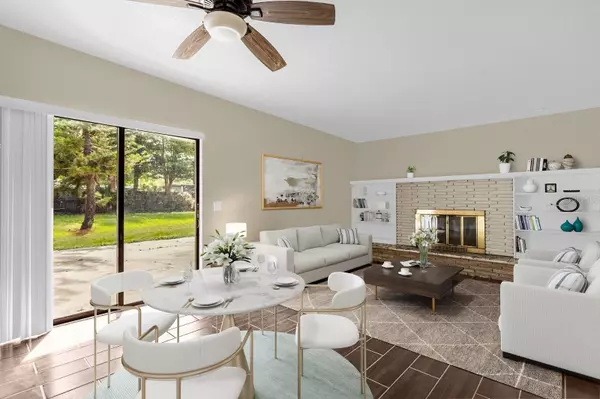$329,900
$329,900
For more information regarding the value of a property, please contact us for a free consultation.
3 Beds
2 Baths
1,571 SqFt
SOLD DATE : 05/24/2024
Key Details
Sold Price $329,900
Property Type Single Family Home
Sub Type Single Family Residence
Listing Status Sold
Purchase Type For Sale
Square Footage 1,571 sqft
Price per Sqft $209
Subdivision Ranchette
MLS Listing ID O6190322
Sold Date 05/24/24
Bedrooms 3
Full Baths 2
Construction Status Inspections
HOA Y/N No
Originating Board Stellar MLS
Year Built 1960
Annual Tax Amount $3,274
Lot Size 0.340 Acres
Acres 0.34
Property Description
One or more photo(s) has been virtually staged. Welcome to 5313 Angus Ave, where your dream home awaits! This delightful residence offers over 1500 sq ft of living space on a generous .35-acre lot, all without the confines of an HOA.
Step inside to discover 3 bedrooms and 2 bathrooms, with a spacious floor plan that seamlessly flows from the living room into the great room and kitchen. The home is move-in ready, boasting wood-look tile throughout, fresh paint, updated bathrooms, and a brand-new kitchen with full appliances. You'll also appreciate the convenience of the indoor laundry room.
Outside, the excitement continues with a private storage area or covered workshop, complete with power for all your projects and storage needs.
Located just minutes from shopping, major highways, and downtown Orlando, this home offers the perfect blend of comfort and convenience. Don't miss out on this amazing opportunity - schedule your showing today and experience the joy of 5313 Angus Ave!
Location
State FL
County Orange
Community Ranchette
Zoning R-1
Rooms
Other Rooms Family Room, Formal Living Room Separate, Inside Utility
Interior
Interior Features Ceiling Fans(s), Eat-in Kitchen, Kitchen/Family Room Combo
Heating Central
Cooling Central Air
Flooring Ceramic Tile
Fireplace true
Appliance Convection Oven, Dishwasher, Microwave, Refrigerator
Laundry Inside, Laundry Room
Exterior
Exterior Feature Lighting, Storage
Fence Chain Link
Utilities Available Electricity Connected, Water Connected
Roof Type Other
Porch Covered, Rear Porch
Garage false
Private Pool No
Building
Lot Description Cleared, City Limits, Level, Oversized Lot
Story 1
Entry Level One
Foundation Slab
Lot Size Range 1/4 to less than 1/2
Sewer Public Sewer
Water Public
Structure Type Block
New Construction false
Construction Status Inspections
Others
Senior Community No
Ownership Fee Simple
Acceptable Financing Cash, Conventional, FHA, VA Loan
Listing Terms Cash, Conventional, FHA, VA Loan
Special Listing Condition None
Read Less Info
Want to know what your home might be worth? Contact us for a FREE valuation!

Our team is ready to help you sell your home for the highest possible price ASAP

© 2025 My Florida Regional MLS DBA Stellar MLS. All Rights Reserved.
Bought with LOYALTY REALTY GROUP LLC
"Molly's job is to find and attract mastery-based agents to the office, protect the culture, and make sure everyone is happy! "






