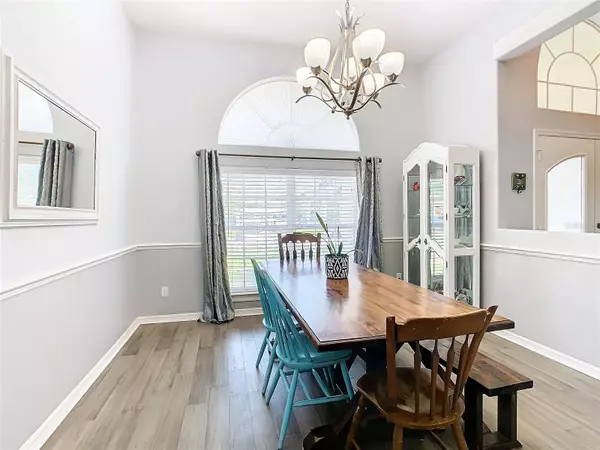$450,000
$440,000
2.3%For more information regarding the value of a property, please contact us for a free consultation.
4 Beds
3 Baths
2,431 SqFt
SOLD DATE : 05/23/2024
Key Details
Sold Price $450,000
Property Type Single Family Home
Sub Type Single Family Residence
Listing Status Sold
Purchase Type For Sale
Square Footage 2,431 sqft
Price per Sqft $185
Subdivision Sawgrass Unit 3B
MLS Listing ID S5103132
Sold Date 05/23/24
Bedrooms 4
Full Baths 3
Construction Status Appraisal,Financing,Inspections
HOA Fees $40/ann
HOA Y/N Yes
Originating Board Stellar MLS
Year Built 2002
Annual Tax Amount $3,827
Lot Size 9,583 Sqft
Acres 0.22
Property Description
Sawgrass - Stunning 4 Bedroom 3 Bath Home with Attached 2-Car Garage! This Home Features an Open Floorplan with Vaulted Ceilings and New Engineered Hardwood Flooring Throughout. French Door Front Entry Opens to a Beautiful Foyer, Living Room and Spacious Formal Dining Room. Recently Remodeled Kitchen Includes a Large Island with All Counter-Height Granite Tops and Breakfast Bar Overlooking the GreatRoom and Dinette. Large Primary Bedroom with Sitting Area and Private Access to the Sunroom. The EnSuite Bath Features a Private Water Closet, Dual Vanities, Corner Jacuzzi Tub, Walk-In Shower, Walk-In Closet and Linen Closet. Double Split Plan with 2 Guest Bedrooms and Full Bath and a Seperate Hall with 4th Bedroom and Full Bath (Pool-Ready with Outside Access). The Sunroom is a Perfect Entertainment Spot with Entry from the GreatRoom, LivingRoom and Master Suite. Fully Enclosed with (real) Windows and Triple Sliders That Open to the Outdoors. The Yard is Gorgeous - Front and Back! The Backyard Has Vinyl Fencing for Privacy with a Large Brick Paved Patio - and Plenty of Room for a Pool! Add'll Features Include: NEW ROOF May 2021, Inside Laundry Room, Irrigation System, Central Vac System, Subway Tile Backsplash in Kitchen, 4th Bedroom with Decorative Tray Ceilings & Bay WIndows, and Double Door Front Entry - Perfect for Moving In Large Items. Low HOA, Not in a Floodzone, No CDD Fees! Sawgrass is a Beautiful Family Neighborhood and Convenient to All The Things - Schools, Shopping, Restaurants & More! The Traffic Light at Pine Tree and Canoe Creek Road Makes Getting In & Out of the Neighborhood a Breeze, Even During Rush Hour. Direct Access to the Florida Turnpike Entry 3 Miles Away. If You're Looking for a Great Home with Plenty of Room to Live, Work & Play - This is It!
Location
State FL
County Osceola
Community Sawgrass Unit 3B
Zoning SR1B
Rooms
Other Rooms Formal Dining Room Separate, Formal Living Room Separate, Great Room, Inside Utility
Interior
Interior Features Ceiling Fans(s), Central Vaccum, High Ceilings, Open Floorplan, Primary Bedroom Main Floor, Solid Surface Counters, Split Bedroom, Stone Counters, Tray Ceiling(s), Vaulted Ceiling(s), Walk-In Closet(s), Window Treatments
Heating Central, Electric
Cooling Central Air
Flooring Hardwood, Tile
Furnishings Unfurnished
Fireplace false
Appliance Dishwasher, Disposal, Electric Water Heater, Microwave, Range, Refrigerator, Water Softener
Laundry Inside, Laundry Room
Exterior
Exterior Feature Irrigation System, Private Mailbox, Sidewalk, Sliding Doors
Parking Features Driveway, Garage Door Opener
Garage Spaces 2.0
Fence Fenced, Vinyl
Community Features Deed Restrictions, Park, Playground
Utilities Available BB/HS Internet Available, Cable Connected, Electricity Connected, Phone Available, Public, Sewer Connected, Street Lights, Underground Utilities, Water Connected
Roof Type Shingle
Porch Patio
Attached Garage true
Garage true
Private Pool No
Building
Lot Description City Limits, Landscaped, Level, Sidewalk, Paved
Story 1
Entry Level One
Foundation Slab
Lot Size Range 0 to less than 1/4
Sewer Public Sewer
Water Public
Structure Type Block,Concrete,Stucco
New Construction false
Construction Status Appraisal,Financing,Inspections
Others
Pets Allowed Yes
Senior Community No
Ownership Fee Simple
Monthly Total Fees $40
Acceptable Financing Cash, Conventional, FHA, VA Loan
Membership Fee Required Required
Listing Terms Cash, Conventional, FHA, VA Loan
Special Listing Condition None
Read Less Info
Want to know what your home might be worth? Contact us for a FREE valuation!

Our team is ready to help you sell your home for the highest possible price ASAP

© 2025 My Florida Regional MLS DBA Stellar MLS. All Rights Reserved.
Bought with LOTUS DOOR REALTY
"Molly's job is to find and attract mastery-based agents to the office, protect the culture, and make sure everyone is happy! "






