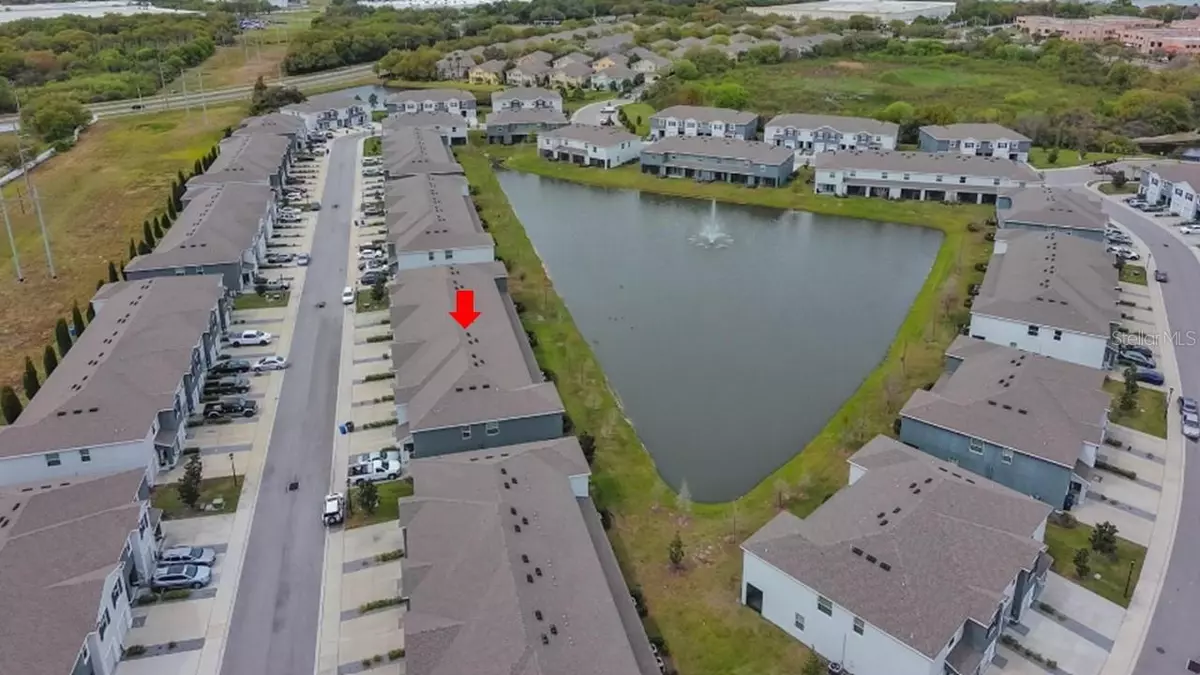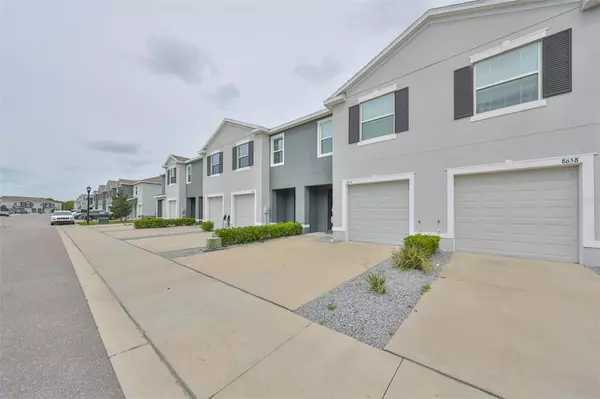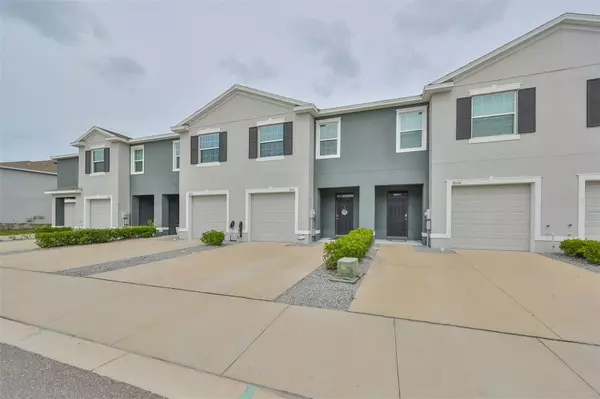$326,500
$329,900
1.0%For more information regarding the value of a property, please contact us for a free consultation.
3 Beds
3 Baths
1,707 SqFt
SOLD DATE : 05/15/2024
Key Details
Sold Price $326,500
Property Type Townhouse
Sub Type Townhouse
Listing Status Sold
Purchase Type For Sale
Square Footage 1,707 sqft
Price per Sqft $191
Subdivision Eagle Palm Ph 3B
MLS Listing ID T3508723
Sold Date 05/15/24
Bedrooms 3
Full Baths 2
Half Baths 1
Construction Status Appraisal,Inspections
HOA Fees $164/mo
HOA Y/N Yes
Originating Board Stellar MLS
Year Built 2019
Annual Tax Amount $4,811
Lot Size 1,306 Sqft
Acres 0.03
Property Description
*Watch 3D Tour Above* Location, Location, Location - **$3,000 Seller Credit for Closing Costs! ** WELCOME HOME to the GATED beautiful, tranquil OSPREY LAKES at EAGLE PALM! This MOVE-IN READY, amazing townhome with sparkling WATER VIEWS and only BRAND NEW in 2019 - is the Glen model by DR Horton homes. The townhouse is a 2 level plan which includes 3 bed/2.5 baths, high ceilings, an open floor plan, 2nd level laundry closet and 1 car garage with parking space for an additional 2 vehicles!! When you enter this home, you are greeted by a large entry foyer and clear sightline through to the stunning WATER view!! There is a perfectly appointed kitchen with NEW APPLIANCES, solid wood cabinetry that's matched with gleaming granite countertops, NEW SINK/FAUCETS, a large island with breakfast bar seating, and BIG WALK-IN pantry closet!! This home also has a REVERSE OSMOSIS SYTEM and a WATER SOFTENER. Directly across from the kitchen is a generously sized dining area complete with beautiful CUSTOM LIGHTING and a LARGE AREA that completely maximizes the space under the stairs (that the current owner uses as office space). The kitchen, dining and amply sized living rooms all flow effortless out onto a spacious, SCREENED lanai which boasts of a custom ceiling fan and Edison lighting. This is where you spend time relaxing in the warm sunshine, gazing at the serene WATER VIEWS, enjoying the water birds and listening to the soothing fountain on the lake!! The 2nd level houses the LARGE master en-suite bedroom with 2 closets, walk-in shower and dual sink vanity with granite countertop!! The rest of the split floor plan holds the 2nd and 3rd bedrooms, second bath and laundry closet w/shelving - there's even space at the top of the stairs, which can be used as a reading nook, small desk or additional shelving. The whole Eagle Palm community offers a quiet and secure feel, while keeping its close proximity to I-75, Brandon & International Malls, as well as Tampa, St Pete's and our GORGEOUS, soft, sandy beaches making this a wonderfully located and easy commuting location. CALL for your SHOWING TODAY. **1% Interest Rate BUY DOWN & FREE APPRAISAL complements of preferred mortgage partner for 1st year of your mortgage.**
Location
State FL
County Hillsborough
Community Eagle Palm Ph 3B
Zoning PD
Interior
Interior Features Ceiling Fans(s), High Ceilings, Kitchen/Family Room Combo, Living Room/Dining Room Combo, Open Floorplan, PrimaryBedroom Upstairs, Split Bedroom, Stone Counters, Thermostat, Walk-In Closet(s), Window Treatments
Heating Electric, Heat Pump
Cooling Central Air
Flooring Carpet, Tile
Furnishings Unfurnished
Fireplace false
Appliance Cooktop, Dishwasher, Disposal, Dryer, Electric Water Heater, Microwave, Refrigerator, Washer, Water Softener, Whole House R.O. System
Laundry Inside, Laundry Room, Washer Hookup
Exterior
Exterior Feature Hurricane Shutters, Irrigation System, Sidewalk, Sliding Doors
Parking Features Driveway, Garage Door Opener, Ground Level
Garage Spaces 1.0
Community Features Gated Community - No Guard, Sidewalks
Utilities Available BB/HS Internet Available, Cable Connected, Electricity Connected, Sewer Connected, Street Lights, Underground Utilities, Water Connected
Waterfront Description Pond
View Y/N 1
Water Access 1
Water Access Desc Pond
View Water
Roof Type Shingle
Porch Covered, Patio, Screened
Attached Garage true
Garage true
Private Pool No
Building
Lot Description In County, Level, Sidewalk, Paved, Private
Entry Level Two
Foundation Slab
Lot Size Range 0 to less than 1/4
Sewer Public Sewer
Water Public
Architectural Style Contemporary
Structure Type Block,Stucco
New Construction false
Construction Status Appraisal,Inspections
Schools
Elementary Schools Ippolito-Hb
Middle Schools Giunta Middle-Hb
High Schools Spoto High-Hb
Others
Pets Allowed Yes
HOA Fee Include Escrow Reserves Fund,Maintenance Structure,Maintenance Grounds,Sewer,Trash,Water
Senior Community No
Pet Size Extra Large (101+ Lbs.)
Ownership Fee Simple
Monthly Total Fees $164
Acceptable Financing Cash, Conventional, FHA, VA Loan
Membership Fee Required Required
Listing Terms Cash, Conventional, FHA, VA Loan
Num of Pet 2
Special Listing Condition None
Read Less Info
Want to know what your home might be worth? Contact us for a FREE valuation!

Our team is ready to help you sell your home for the highest possible price ASAP

© 2025 My Florida Regional MLS DBA Stellar MLS. All Rights Reserved.
Bought with YELLOWFIN REALTY
"Molly's job is to find and attract mastery-based agents to the office, protect the culture, and make sure everyone is happy! "






