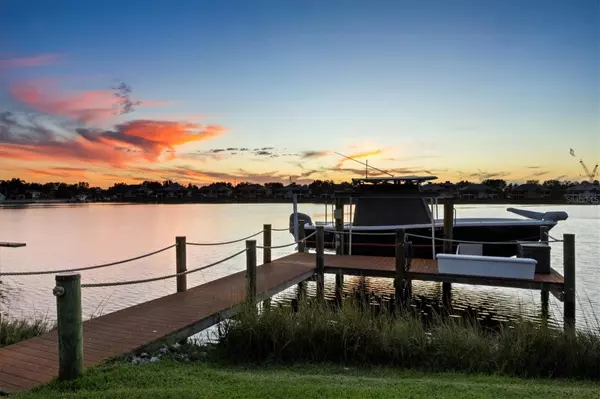$1,375,000
$1,399,000
1.7%For more information regarding the value of a property, please contact us for a free consultation.
4 Beds
5 Baths
3,010 SqFt
SOLD DATE : 05/02/2024
Key Details
Sold Price $1,375,000
Property Type Single Family Home
Sub Type Single Family Residence
Listing Status Sold
Purchase Type For Sale
Square Footage 3,010 sqft
Price per Sqft $456
Subdivision Tidewater Preserve
MLS Listing ID A4588799
Sold Date 05/02/24
Bedrooms 4
Full Baths 4
Half Baths 1
Construction Status Inspections,Other Contract Contingencies
HOA Fees $517/qua
HOA Y/N Yes
Originating Board Stellar MLS
Year Built 2015
Annual Tax Amount $8,713
Lot Size 10,018 Sqft
Acres 0.23
Property Description
Motivated seller is ready for a quick sale with a price improvement of $61,000 on this
stunning masterpiece of waterfront living. Don't miss out on this rare chance to elevate
your Florida lifestyle! This exceptional waterfront retreat has it all, including the
amazing new price. Relish the exquisite design and high-end finishes of this
harmoniously curated haven presiding over a premiere site with private backyard dock
& lift on the 55-acre Tidewater Preserve Lagoon. Multi-hued sunset views and boating
adventures beckon in this gated community for you and your boat. Enjoy convenient
access to the Manatee River and the Gulf of Mexico as well as a superb commuting
location near abundant shopping, fine dining, the vibrant arts scenes of Sarasota and
Tampa, all at an unbeatable price. This property is a true masterpiece that offers four
bedrooms, each with its own private ensuite bathroom, finely crafted upgraded
interiors, and gourmet indoor and outdoor kitchens. Impact windows and doors with a
whole house generator and whole house water filtration system provide peace of mind.
A royal palm bordered 75-foot-long driveway greets you and your guests with beauty
and plenty of space for parking. The garage is air-conditioned and wired for sound with
epoxy floor. The heart of the home is the superior kitchen featuring a newly rebuilt
huge center island with picture perfect quartz countertop. Solid wood white cabinetry
with gorgeous marble tiled backsplash highlighting the union of wood to quartz
counters. Appliances are top of the line: Wolf dual fuel (gas) range with Wolf vent hood
fitted with the motor away from the hood to dampen the fan sound. Sub Zero
refrigeration--3 units (2 full-size refrigerators and a full-size freezer) with custom
cabinetry surroundings. Everything you need for stellar meal preparations and
entertaining can be accommodated in this kitchen with its abundance of cabinets and 2
pantries, a butler's pantry and a walk-in pantry. The chef's cooking adventure continues
outside on the lanai's custom floating outdoor kitchen with built-in Blaze grill, griddle,
and a soft-close drawer. Enjoy all solid core 8' JELD WEN doors, flush/level floor
thresholds on all room entrances; engineered hardwoods and porcelain tile through the
entire home, no carpet in sight. Make your plans for the incredible upstairs bonus suite
featuring built-in double queen beds in a spacious room with a door that could serve
many purposes including a possible in-law or grandchildren suite. Not all the stunning
custom improvements on this once-in-a-lifetime property can fit here--be sure to ask for
the detailed features list. Make your appointment today before it is gone!
Location
State FL
County Manatee
Community Tidewater Preserve
Zoning BR,R-1
Rooms
Other Rooms Formal Dining Room Separate
Interior
Interior Features Crown Molding, In Wall Pest System, Kitchen/Family Room Combo, Primary Bedroom Main Floor, Solid Surface Counters, Walk-In Closet(s), Window Treatments
Heating Central
Cooling Central Air
Flooring Ceramic Tile, Hardwood, Tile
Furnishings Unfurnished
Fireplace false
Appliance Dishwasher, Disposal, Exhaust Fan, Freezer, Gas Water Heater, Microwave, Range, Range Hood, Refrigerator, Washer, Water Filtration System, Wine Refrigerator
Laundry Inside, Laundry Room
Exterior
Exterior Feature Irrigation System, Rain Gutters, Sidewalk, Sliding Doors, Sprinkler Metered
Garage Spaces 2.0
Pool Heated, In Ground, Lighting, Salt Water
Community Features Clubhouse, Dog Park, Fitness Center, Gated Community - Guard, Irrigation-Reclaimed Water, Pool, Sidewalks, Tennis Courts
Utilities Available Cable Connected, Electricity Connected, Natural Gas Connected, Sprinkler Recycled, Underground Utilities
Amenities Available Clubhouse, Fitness Center, Gated, Maintenance, Park, Pool, Recreation Facilities, Security, Trail(s)
Waterfront Description Lagoon
View Y/N 1
Water Access 1
Water Access Desc Lagoon
View Pool, Water
Roof Type Tile
Porch Covered, Rear Porch, Screened
Attached Garage true
Garage true
Private Pool Yes
Building
Lot Description Cul-De-Sac, Near Marina, Sidewalk, Paved
Entry Level Two
Foundation Slab
Lot Size Range 0 to less than 1/4
Builder Name WCI
Sewer Public Sewer
Water Public
Architectural Style Coastal
Structure Type Block,Stucco
New Construction false
Construction Status Inspections,Other Contract Contingencies
Others
Pets Allowed Yes
HOA Fee Include Guard - 24 Hour,Cable TV,Common Area Taxes,Pool,Insurance,Internet,Maintenance Grounds,Management,Private Road,Security
Senior Community No
Pet Size Extra Large (101+ Lbs.)
Ownership Fee Simple
Monthly Total Fees $517
Acceptable Financing Cash, Conventional, VA Loan
Membership Fee Required Required
Listing Terms Cash, Conventional, VA Loan
Num of Pet 3
Special Listing Condition None
Read Less Info
Want to know what your home might be worth? Contact us for a FREE valuation!

Our team is ready to help you sell your home for the highest possible price ASAP

© 2025 My Florida Regional MLS DBA Stellar MLS. All Rights Reserved.
Bought with CORCORAN DWELLINGS
"Molly's job is to find and attract mastery-based agents to the office, protect the culture, and make sure everyone is happy! "






