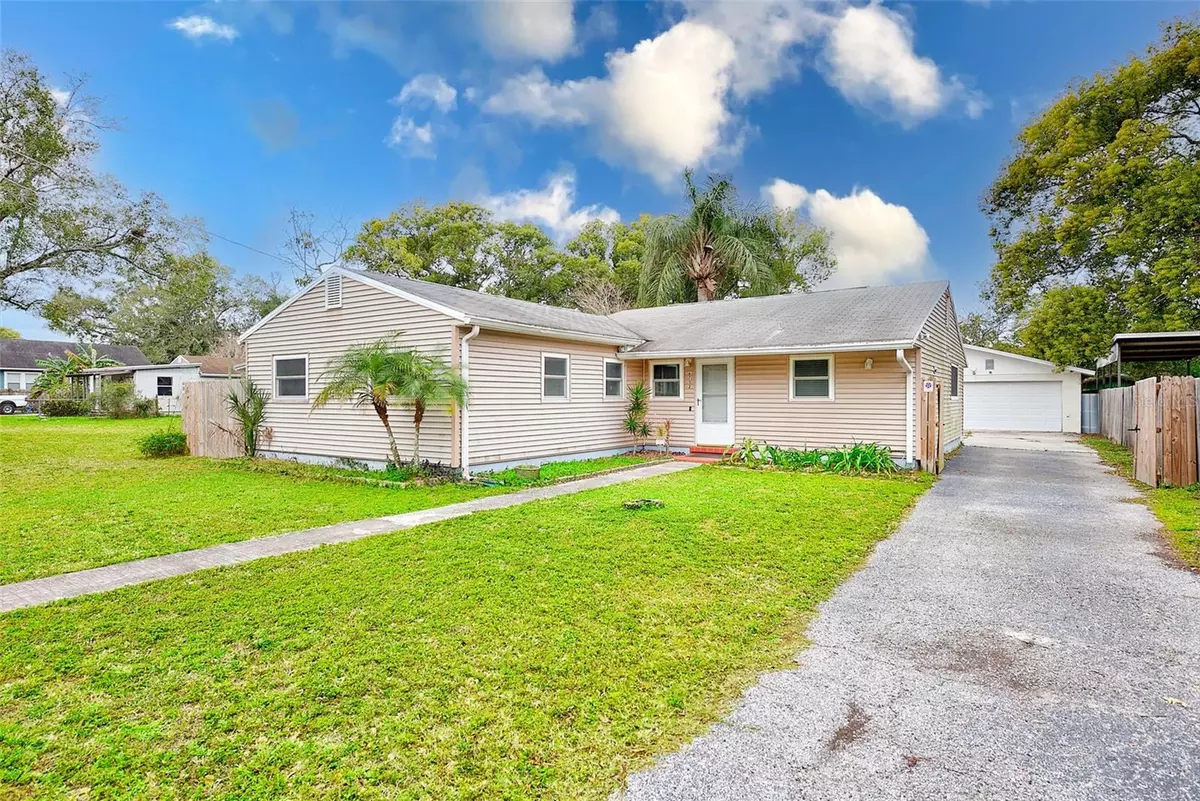$400,000
$400,000
For more information regarding the value of a property, please contact us for a free consultation.
4 Beds
2 Baths
1,823 SqFt
SOLD DATE : 04/30/2024
Key Details
Sold Price $400,000
Property Type Single Family Home
Sub Type Single Family Residence
Listing Status Sold
Purchase Type For Sale
Square Footage 1,823 sqft
Price per Sqft $219
Subdivision Unplatted
MLS Listing ID T3504006
Sold Date 04/30/24
Bedrooms 4
Full Baths 2
Construction Status Financing,Inspections
HOA Y/N No
Originating Board Stellar MLS
Year Built 1960
Annual Tax Amount $7,072
Lot Size 10,018 Sqft
Acres 0.23
Lot Dimensions 65x151
Property Description
Welcome to your spacious 4-bedroom, 2-bathroom haven situated on a sizable lot, just steps away from the picturesque McDugald Park. This well maintained and loved home offers not only a prime location but also an array of amenities designed to enhance your living experience and an opportunity to make it your own style.
Upon entering, you'll be greeted by a welcoming ambiance accentuated by the newly painted interior and the gleaming laminate floors that flow seamlessly throughout the living spaces. The spacious kitchen features blue countertops, newer cabinetry, and newer stainless appliances, and it overlooks the dining room area for gatherings.
There have been many important updates that may not be viewable to the public eye in photos but are important and pricey items. In 2023, the plumbing was completely overhauled, replacing outdated corrugated pipes with durable CPVC, ensuring better water flow and pressure. Additionally, the water heater was strategically relocated next to the house, encased for improved efficiency and heat distribution.
In 2021, the electrical system underwent a thorough upgrade, with old wiring removed and sections of the house rewired to meet modern standards. An updated electric box further enhances safety and reliability. The HVAC unit also had a ton of work done it 2023 and the interior fan was replaced and the system works perfectly to keep you cool!
Beyond the interior enhancements, the exterior of the property has been fortified with a 6 ft. tall wood security fence encircling the entire premises, providing both privacy and peace of mind.
For added convenience and security, smart home features have been integrated, including a Ring Doorbell, Nest Thermostat, and three outdoor Ring Cameras, allowing you to monitor your home from anywhere with ease.
In addition to the main residence, the property boasts a massive 3-car detached garage with extra storage space, offering endless possibilities. With its size and layout, this detached structure presents the perfect opportunity to create a spacious mother-in-law suite or potentially generate additional income as a rental unit.
Perfectly positioned across from McDugald Park, this home offers easy access to outdoor recreation and scenic views. Combined with its numerous updates and modern conveniences, it presents an unparalleled opportunity to live in comfort and style in the heart of Tampa.
Location
State FL
County Hillsborough
Community Unplatted
Zoning SH-RS
Interior
Interior Features Ceiling Fans(s), Open Floorplan
Heating Central
Cooling Central Air
Flooring Ceramic Tile, Laminate
Furnishings Unfurnished
Fireplace false
Appliance Dishwasher, Refrigerator
Laundry In Garage
Exterior
Exterior Feature Sidewalk, Storage
Parking Features Garage Door Opener, Oversized, Workshop in Garage
Garage Spaces 3.0
Fence Fenced
Utilities Available Public
View Park/Greenbelt
Roof Type Shingle
Porch None
Attached Garage false
Garage true
Private Pool No
Building
Story 1
Entry Level One
Foundation Slab
Lot Size Range 0 to less than 1/4
Sewer Public Sewer
Water Public
Architectural Style Traditional
Structure Type Wood Frame
New Construction false
Construction Status Financing,Inspections
Schools
Elementary Schools Foster-Hb
Middle Schools Sligh-Hb
High Schools Chamberlain-Hb
Others
Senior Community No
Ownership Fee Simple
Acceptable Financing Cash, Conventional, FHA, VA Loan
Listing Terms Cash, Conventional, FHA, VA Loan
Special Listing Condition None
Read Less Info
Want to know what your home might be worth? Contact us for a FREE valuation!

Our team is ready to help you sell your home for the highest possible price ASAP

© 2025 My Florida Regional MLS DBA Stellar MLS. All Rights Reserved.
Bought with LPT REALTY
"Molly's job is to find and attract mastery-based agents to the office, protect the culture, and make sure everyone is happy! "






