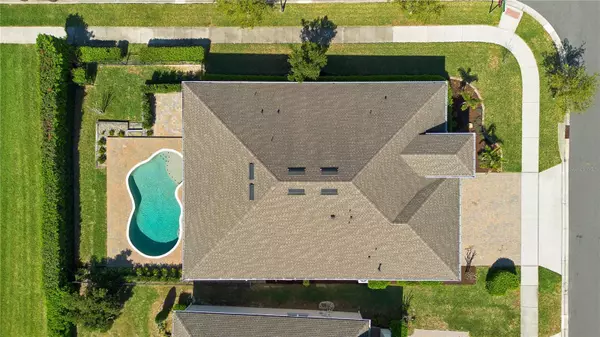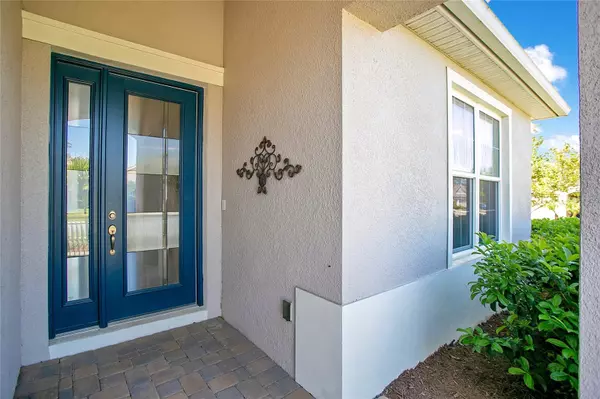$557,000
$549,900
1.3%For more information regarding the value of a property, please contact us for a free consultation.
4 Beds
3 Baths
2,350 SqFt
SOLD DATE : 04/29/2024
Key Details
Sold Price $557,000
Property Type Single Family Home
Sub Type Single Family Residence
Listing Status Sold
Purchase Type For Sale
Square Footage 2,350 sqft
Price per Sqft $237
Subdivision Victoria Hills Ph 3
MLS Listing ID V4935136
Sold Date 04/29/24
Bedrooms 4
Full Baths 3
Construction Status Appraisal,Financing,Inspections
HOA Fees $184/qua
HOA Y/N Yes
Originating Board Stellar MLS
Year Built 2018
Annual Tax Amount $5,616
Lot Size 9,147 Sqft
Acres 0.21
Property Description
Welcome to 1286 Victoria Hills Drive North! Why wait and build when you can move in a newer built summer ready pool home today! Come check out this beautiful pool home situated on a corner lot in Victoria Hills! This home features an open 3 way split floor plan, a stunning new custom built entertainment center, vaulted and tray ceilings and a inside laundry room with storage closet and cabinets. The owner's suite features tray ceiling, double vanity sinks, spacious walk-in shower and the closet of your dreams! This bright open concept with tile flooring really shows off this georgous kitchen and massive island to easily gather with family or entertain. There are two bedrooms in the front in additon to a private fourth bedroom with en-suite that would be perfect for a guest room, mother in law suite or that teenager looking for some privacy. The backyard oasis features an ovesized lanai with pavers that extend out to a heated salt water pool with a sunshelf. (Pool is 31 x 16 and extends 3" to 5".6' deep) Treeline privacy planted and new gutters installed around entire home in 2021. Other builder upgrades included gas hookups on lanai for a summer kitchen, footers added for a pool screen and plumbing hookup in laundry room for utility sink. This amazing community offers plenty of opportunities to stay active and socialize with neighbors, while also being close to I4, shopping, restaurants, and centrally located between Orlando and the Beaches. This is a prime location and for the perfect Florida lifestyle. Bring your offer today!!
Location
State FL
County Volusia
Community Victoria Hills Ph 3
Zoning RESI
Direction N
Interior
Interior Features Built-in Features, Ceiling Fans(s), High Ceilings, Kitchen/Family Room Combo, Living Room/Dining Room Combo, Open Floorplan, Tray Ceiling(s), Walk-In Closet(s)
Heating Heat Pump
Cooling Central Air
Flooring Ceramic Tile
Fireplace false
Appliance Built-In Oven, Cooktop, Dishwasher, Disposal, Dryer, Exhaust Fan, Gas Water Heater, Microwave, Refrigerator, Washer
Laundry Inside, Laundry Room
Exterior
Exterior Feature Irrigation System, Rain Gutters, Sidewalk, Sliding Doors
Parking Features Driveway, Garage Door Opener, Oversized
Garage Spaces 3.0
Fence Fenced, Other
Pool Auto Cleaner, Gunite, Heated, In Ground, Lighting, Pool Alarm, Salt Water
Community Features Deed Restrictions, Fitness Center, Golf, Irrigation-Reclaimed Water, Playground, Pool, Sidewalks, Tennis Courts
Utilities Available BB/HS Internet Available, Cable Available, Electricity Connected, Natural Gas Available, Public, Street Lights, Underground Utilities, Water Connected
Amenities Available Pickleball Court(s)
Roof Type Shingle
Attached Garage true
Garage true
Private Pool Yes
Building
Entry Level One
Foundation Slab
Lot Size Range 0 to less than 1/4
Sewer Public Sewer
Water Public
Structure Type Block
New Construction false
Construction Status Appraisal,Financing,Inspections
Others
Pets Allowed Yes
HOA Fee Include Cable TV,Pool,Internet,Recreational Facilities,Water
Senior Community No
Ownership Fee Simple
Monthly Total Fees $184
Acceptable Financing Cash, Conventional, FHA, VA Loan
Membership Fee Required Required
Listing Terms Cash, Conventional, FHA, VA Loan
Special Listing Condition None
Read Less Info
Want to know what your home might be worth? Contact us for a FREE valuation!

Our team is ready to help you sell your home for the highest possible price ASAP

© 2025 My Florida Regional MLS DBA Stellar MLS. All Rights Reserved.
Bought with KELLER WILLIAMS HERITAGE REALTY
"Molly's job is to find and attract mastery-based agents to the office, protect the culture, and make sure everyone is happy! "






