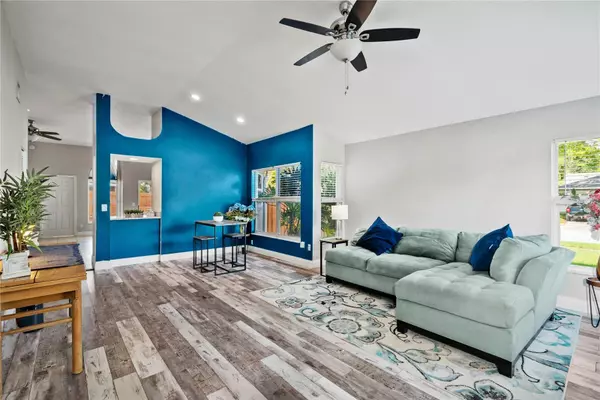$450,000
$455,000
1.1%For more information regarding the value of a property, please contact us for a free consultation.
3 Beds
2 Baths
1,636 SqFt
SOLD DATE : 04/12/2024
Key Details
Sold Price $450,000
Property Type Single Family Home
Sub Type Single Family Residence
Listing Status Sold
Purchase Type For Sale
Square Footage 1,636 sqft
Price per Sqft $275
Subdivision Conway Oaks 01 Amd
MLS Listing ID O6163938
Sold Date 04/12/24
Bedrooms 3
Full Baths 2
Construction Status No Contingency
HOA Y/N No
Originating Board Stellar MLS
Year Built 1989
Annual Tax Amount $3,162
Lot Size 7,840 Sqft
Acres 0.18
Property Description
Discover your ideal living space in this contemporary updated pool home. It's the perfect blend of modern features with low maintenance backyard and firepit. Home features high ceilings, built ins, plant shelves, and open spaces. Great Room layout with high ceilings and an abundance of windows for natural sunlight. Great room leads to a coffee bar and updated kitchen. Gourmet kitchen features granite countertops, and stainless steel appliances with an island for extra counter space overlooking the patio and pool area and additional family room area. Master suite is a private oasis featuring a walk in closet and large high window. Spa like bath includes separate shower, soaker tub and 2 sinks. Spacious screened in patio is perfect place to entertain your friends and family or just relax and unwind by the pool. Room replaced in 2022, Pool Resurfaced Dec 2023, New Fence Nov 2022. Conveniently located close to downtown Orlando, shopping, and restaurants and under 45 minutes to beaches, and the attractions.
Location
State FL
County Orange
Community Conway Oaks 01 Amd
Zoning R-2
Rooms
Other Rooms Family Room, Great Room
Interior
Interior Features Built-in Features, Cathedral Ceiling(s), Ceiling Fans(s), Kitchen/Family Room Combo, Open Floorplan, Primary Bedroom Main Floor, Walk-In Closet(s)
Heating Central
Cooling Central Air
Flooring Carpet, Laminate, Tile
Fireplace false
Appliance Dishwasher, Disposal, Dryer, Electric Water Heater, Ice Maker, Microwave, Range, Refrigerator, Washer, Water Softener
Laundry In Garage
Exterior
Exterior Feature French Doors, Lighting, Rain Gutters, Sidewalk, Sliding Doors
Garage Spaces 2.0
Pool In Ground
Utilities Available Electricity Connected
Roof Type Shingle
Porch Patio, Screened
Attached Garage true
Garage true
Private Pool Yes
Building
Lot Description Corner Lot
Entry Level One
Foundation Slab
Lot Size Range 0 to less than 1/4
Sewer Public Sewer
Water Public
Architectural Style Contemporary
Structure Type Block
New Construction false
Construction Status No Contingency
Schools
Elementary Schools Lake George Elem
Middle Schools Conway Middle
High Schools Boone High
Others
Senior Community No
Ownership Fee Simple
Acceptable Financing Cash, Conventional, FHA, VA Loan
Listing Terms Cash, Conventional, FHA, VA Loan
Special Listing Condition None
Read Less Info
Want to know what your home might be worth? Contact us for a FREE valuation!

Our team is ready to help you sell your home for the highest possible price ASAP

© 2025 My Florida Regional MLS DBA Stellar MLS. All Rights Reserved.
Bought with STELLAR NON-MEMBER OFFICE
"Molly's job is to find and attract mastery-based agents to the office, protect the culture, and make sure everyone is happy! "






