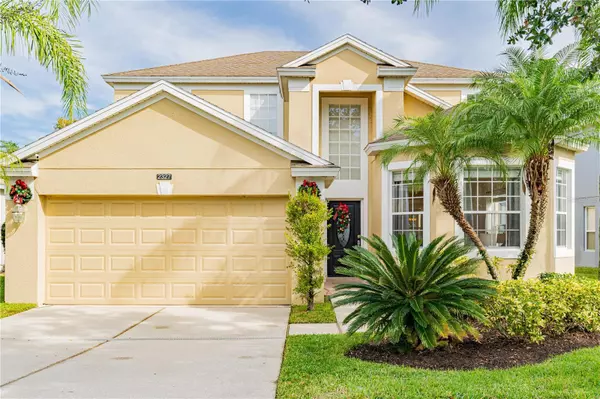$665,000
$665,000
For more information regarding the value of a property, please contact us for a free consultation.
5 Beds
3 Baths
2,798 SqFt
SOLD DATE : 05/28/2024
Key Details
Sold Price $665,000
Property Type Single Family Home
Sub Type Single Family Residence
Listing Status Sold
Purchase Type For Sale
Square Footage 2,798 sqft
Price per Sqft $237
Subdivision Stoneybrook West Un 07 D
MLS Listing ID O6162501
Sold Date 05/28/24
Bedrooms 5
Full Baths 3
Construction Status Financing
HOA Fees $222/qua
HOA Y/N Yes
Originating Board Stellar MLS
Year Built 2006
Annual Tax Amount $7,420
Lot Size 0.810 Acres
Acres 0.81
Property Description
Welcome to "Home Sweet Home" in the heart in Winter Garden, where you have A-RATED PUBLIC SCHOOLS! Located in the sought-after guard-gated-community of Stoneybrook West, this floorplan has captivating architecture and NO REAR NEIGHBORS. The interior boasts 2,798 SqFt of comfortable living space with 5 bedrooms plus a loft that can be your office or homework area, 3 full bathrooms and a 2-car garage. Upon entering the home you will be enchanted with the two-story ceiling and how METICULOUS MAINTAINED it is. The open floor plan provides ample entertaining and living areas with an abundance of natural light and windows with backview of the conservation area and OVERSIZED YEARD with irrigation. The gourmet kitchen features beautiful cabinetry, stainless steel appliances, and a breakfast nook with view of nature. The kitchen overlooks the sun-lit family room with sliding doors opening to the outdoor area. The downstairs bedroom has convenient access to a full bathroom, laundry, and garage. Head up to the second level, you'll see double doors to the master retreat where there are two large windows that boasts natural light. The master bath is spa-like with double sinks, plenty of space in the cabinetry, walk-in shower, soaking tub, and oversized closet. The three additional bedrooms are by a full bathroom and loft space with railing overlooking the entrance and living room. Additional features include brand new fence (2023) and in 2022 owners added: interior and exterior painting, new carpet flooring, new bamboo flooring, and new stainless steel kitchen appliances.
Stoneybrook West offers fun amenities like an Olympic size pool, KID'S SPLASH ZONE, clubhouse with activities director, fitness center, SOCIAL ROOM, tennis, basketball, beach volleyball, playground & INLINE SKATING RINK. A fishing pier and COMMUNITY BOAT RAMP offer private access to BlackLake. HOA FEE INCLUDES BASIC CABLE & HIGH-SPEED INTERNET. Convenience to shopping/dining just minutes away to nearby Winter Garden Village, and easy access to the 429, theme parks, downtown Orlando & airport. Excellent SCHOOLS, and the comfortable lifestyle your family is looking for! Schedule your showing today.
Location
State FL
County Orange
Community Stoneybrook West Un 07 D
Zoning PUD
Rooms
Other Rooms Attic, Formal Dining Room Separate, Inside Utility, Loft
Interior
Interior Features Built-in Features, Ceiling Fans(s), Eat-in Kitchen, Kitchen/Family Room Combo, Solid Surface Counters, Solid Wood Cabinets, Tray Ceiling(s), Walk-In Closet(s)
Heating Central, Electric
Cooling Central Air
Flooring Carpet, Ceramic Tile, Wood
Fireplace false
Appliance Dishwasher, Disposal, Microwave, Range, Refrigerator
Laundry Inside
Exterior
Exterior Feature Irrigation System, Lighting, Sliding Doors
Parking Features Garage Door Opener
Garage Spaces 2.0
Community Features Fitness Center, Golf, Playground, Pool, Tennis Courts
Utilities Available Cable Connected, Electricity Connected, Public, Street Lights
Amenities Available Basketball Court, Clubhouse, Fitness Center, Gated, Park, Playground, Pool, Tennis Court(s)
View Trees/Woods
Roof Type Shingle
Porch Covered, Deck, Patio, Porch
Attached Garage true
Garage true
Private Pool No
Building
Lot Description Conservation Area, Level, Oversized Lot, Sidewalk, Private
Entry Level Two
Foundation Slab
Lot Size Range 1/2 to less than 1
Sewer Public Sewer
Water Public
Architectural Style Contemporary
Structure Type Block,Stucco
New Construction false
Construction Status Financing
Schools
Elementary Schools Whispering Oak Elem
Middle Schools Sunridge Middle
High Schools West Orange High
Others
Pets Allowed Yes
HOA Fee Include Guard - 24 Hour,Cable TV,Internet,Recreational Facilities
Senior Community No
Ownership Fee Simple
Monthly Total Fees $222
Acceptable Financing Cash, Conventional, FHA, VA Loan
Membership Fee Required Required
Listing Terms Cash, Conventional, FHA, VA Loan
Special Listing Condition None
Read Less Info
Want to know what your home might be worth? Contact us for a FREE valuation!

Our team is ready to help you sell your home for the highest possible price ASAP

© 2025 My Florida Regional MLS DBA Stellar MLS. All Rights Reserved.
Bought with EXP REALTY LLC
"Molly's job is to find and attract mastery-based agents to the office, protect the culture, and make sure everyone is happy! "






