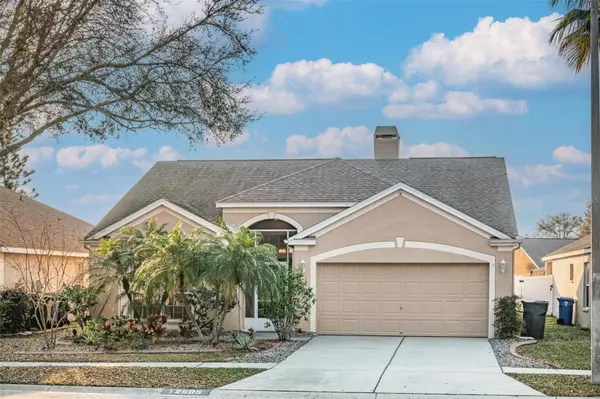$355,000
$350,000
1.4%For more information regarding the value of a property, please contact us for a free consultation.
3 Beds
2 Baths
1,503 SqFt
SOLD DATE : 04/05/2024
Key Details
Sold Price $355,000
Property Type Single Family Home
Sub Type Single Family Residence
Listing Status Sold
Purchase Type For Sale
Square Footage 1,503 sqft
Price per Sqft $236
Subdivision South Pointe Ph 1A 1B
MLS Listing ID T3506453
Sold Date 04/05/24
Bedrooms 3
Full Baths 2
Construction Status Financing,Inspections
HOA Fees $55/mo
HOA Y/N Yes
Originating Board Stellar MLS
Year Built 1999
Annual Tax Amount $4,989
Lot Size 6,969 Sqft
Acres 0.16
Property Description
Beautiful, move in ready 3 bedroom 2 bath POOL home in South Pointe in Riverview. BRAND NEW flooring throughout, BRAND NEW PAINT interior and exterior! Large family room with fireplace. Spacious master suite and master bath with garden tub, separate shower, dual sinks, and walk in closet. Screened in lanai with newly resurfaced quartz pool overlooking scenic pond. Western views make for amazing sunsets over the pond. 2 car garage with new epoxy flooring. ROOF replaced in 2016. NO CDD fees, and LOW HOA fees. Walking distance to community park, playground, basketball, and pool. Located right off HWY 301 and close to I-75 making for an easy commute to Tampa and MacDill AFB. One or more photo(s) was virtually staged.
Location
State FL
County Hillsborough
Community South Pointe Ph 1A 1B
Zoning PD
Interior
Interior Features Ceiling Fans(s), High Ceilings, Open Floorplan, Thermostat, Walk-In Closet(s)
Heating Central
Cooling Central Air
Flooring Carpet, Ceramic Tile, Vinyl
Fireplace true
Appliance Dishwasher, Disposal, Range, Refrigerator
Laundry Electric Dryer Hookup, In Garage, Washer Hookup
Exterior
Exterior Feature Irrigation System
Garage Spaces 2.0
Pool Gunite, In Ground, Screen Enclosure
Community Features Deed Restrictions, Park, Playground, Pool
Utilities Available Cable Connected, Electricity Connected, Fiber Optics, Public, Sewer Connected, Water Connected
Waterfront Description Pond
View Y/N 1
View Water
Roof Type Shingle
Porch Covered, Enclosed, Rear Porch, Screened
Attached Garage true
Garage true
Private Pool Yes
Building
Lot Description Paved
Entry Level One
Foundation Slab
Lot Size Range 0 to less than 1/4
Sewer Public Sewer
Water Public
Architectural Style Traditional
Structure Type Block,Stucco
New Construction false
Construction Status Financing,Inspections
Others
Pets Allowed Yes
Senior Community No
Ownership Fee Simple
Monthly Total Fees $55
Acceptable Financing Cash, Conventional, FHA, VA Loan
Membership Fee Required Required
Listing Terms Cash, Conventional, FHA, VA Loan
Special Listing Condition None
Read Less Info
Want to know what your home might be worth? Contact us for a FREE valuation!

Our team is ready to help you sell your home for the highest possible price ASAP

© 2025 My Florida Regional MLS DBA Stellar MLS. All Rights Reserved.
Bought with INTL. REALTY PLUS-TAMPA BAY
"Molly's job is to find and attract mastery-based agents to the office, protect the culture, and make sure everyone is happy! "






