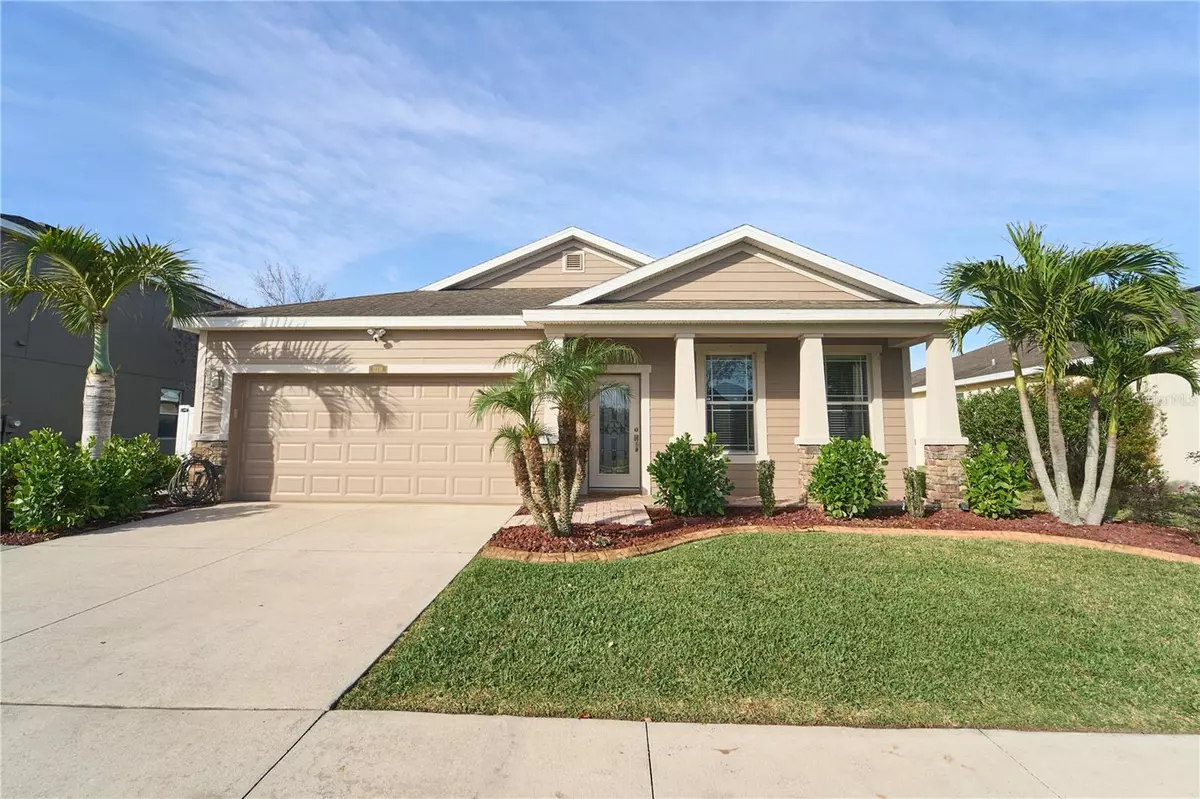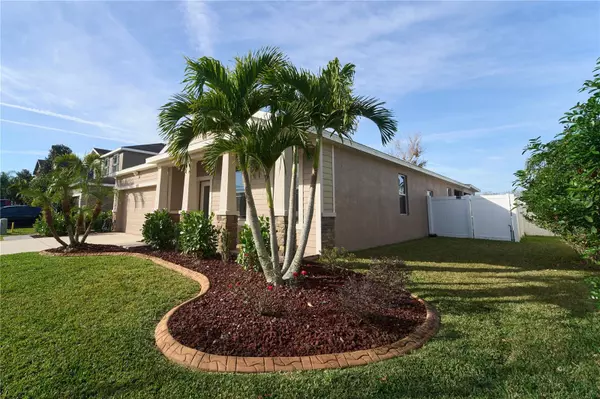$385,000
$409,900
6.1%For more information regarding the value of a property, please contact us for a free consultation.
3 Beds
2 Baths
1,810 SqFt
SOLD DATE : 03/29/2024
Key Details
Sold Price $385,000
Property Type Single Family Home
Sub Type Single Family Residence
Listing Status Sold
Purchase Type For Sale
Square Footage 1,810 sqft
Price per Sqft $212
Subdivision Panther Trace Phase 2B-2
MLS Listing ID T3497380
Sold Date 03/29/24
Bedrooms 3
Full Baths 2
Construction Status Appraisal,Financing,Inspections
HOA Fees $65/mo
HOA Y/N Yes
Originating Board Stellar MLS
Year Built 2010
Annual Tax Amount $4,531
Lot Size 6,534 Sqft
Acres 0.15
Lot Dimensions 60x110
Property Description
Fabulous POND VIEW home nestled in the sought-after neighborhood of Panther Trace. From the moment you arrive, savor the curb appeal of this home with pristine landscaping, front porch, stone accent exterior and custom stone pavers. This AMAZING 3/2/2 with a home office features a place for your future experiences that current owners will miss dearly. From waking up to the enchanting sights and sounds of a variety of local and migratory birds, to sunbathing, walking your children to school (K-8), it is a wonderful place for a nature lover or family. If you work from home, enjoy the privacy of your office that features a shiplap wall. Entertain in the large kitchen, formal living room (built in surround sound), and family room. Take your experience outdoors to a huge 14x40 trussed covered lanai for morning coffee, grilling, incredible sunsets, or cocktails overlooking the nature filled pond. Crown molding throughout, as well as solid floor surfaces (porcelain tile in common areas, and wood flooring in the bedrooms (good for those with pets or carpet allergies). Updated Chefs kitchen featuring 42” wood soft close cabinets, granite countertops with under mount “apron sink”, Island breakfast bar, custom built butlers table and coffee station, all Samsung stainless steel appliances purchased 2023, ledgerstone backsplash, reverse osmosis kitchen filter. HVAC installed 2020, Tankless hot water heater 2019. This treasure is located near schools, shopping, dining, Saint Joseph Hospital, 301, I-75 & Crosstown Expressway for easy commute to Downtown Tampa, MacDill AFB, Riverwalk, & award winning beaches! Make this your home today!
Location
State FL
County Hillsborough
Community Panther Trace Phase 2B-2
Zoning PD
Rooms
Other Rooms Den/Library/Office, Inside Utility
Interior
Interior Features Kitchen/Family Room Combo, Window Treatments, Crown Molding, Eat-in Kitchen, Primary Bedroom Main Floor, Open Floorplan, Split Bedroom, Stone Counters, Thermostat, Walk-In Closet(s)
Heating Central, Electric
Cooling Central Air
Flooring Tile, Wood
Furnishings Unfurnished
Fireplace false
Appliance Dishwasher, Disposal, Dryer, Kitchen Reverse Osmosis System, Microwave, Range, Refrigerator, Tankless Water Heater, Washer
Laundry Inside, Laundry Room, Washer Hookup, Electric Dryer Hookup
Exterior
Exterior Feature Irrigation System, Sidewalk, Sliding Doors, Sprinkler Metered
Parking Features Driveway
Garage Spaces 2.0
Fence Vinyl, Fenced
Community Features Clubhouse, Park, Playground, Pool, Sidewalks, Tennis Courts
Utilities Available Sprinkler Meter, Cable Connected, Electricity Connected, Sewer Connected, Street Lights, Water Connected
Amenities Available Basketball Court, Clubhouse, Park, Pickleball Court(s), Pool, Tennis Court(s)
Waterfront Description Pond
View Y/N 1
Water Access 1
Water Access Desc Pond
View Water
Roof Type Shingle
Porch Covered, Rear Porch
Attached Garage true
Garage true
Private Pool No
Building
Lot Description Sidewalk, Paved, Landscaped
Entry Level One
Foundation Slab
Lot Size Range 0 to less than 1/4
Sewer Public Sewer
Water Public
Architectural Style Ranch
Structure Type Block,Stucco
New Construction false
Construction Status Appraisal,Financing,Inspections
Schools
Elementary Schools Collins-Hb
Others
Pets Allowed Yes
HOA Fee Include Pool,Pool
Senior Community No
Ownership Fee Simple
Monthly Total Fees $65
Acceptable Financing Cash, Conventional, FHA, VA Loan
Membership Fee Required Required
Listing Terms Cash, Conventional, FHA, VA Loan
Special Listing Condition None
Read Less Info
Want to know what your home might be worth? Contact us for a FREE valuation!

Our team is ready to help you sell your home for the highest possible price ASAP

© 2025 My Florida Regional MLS DBA Stellar MLS. All Rights Reserved.
Bought with RE/MAX REALTY UNLIMITED
"Molly's job is to find and attract mastery-based agents to the office, protect the culture, and make sure everyone is happy! "






