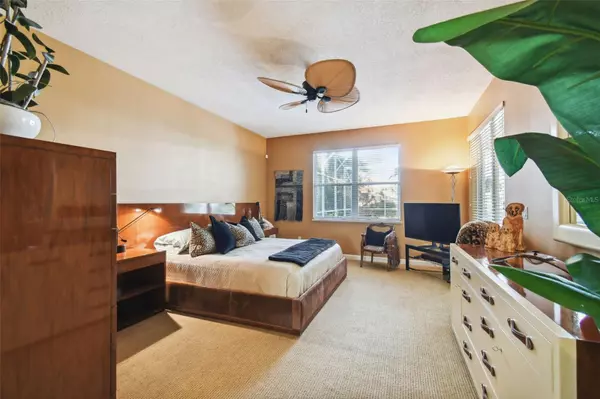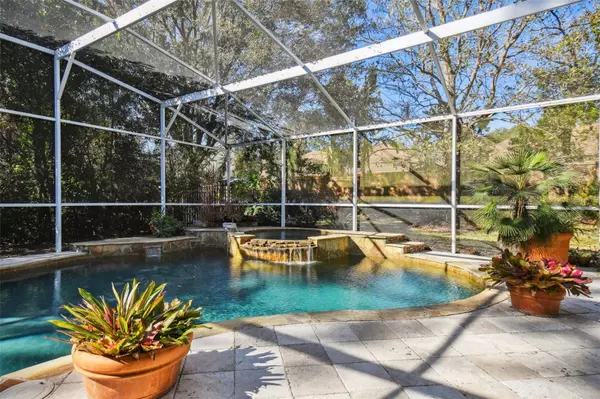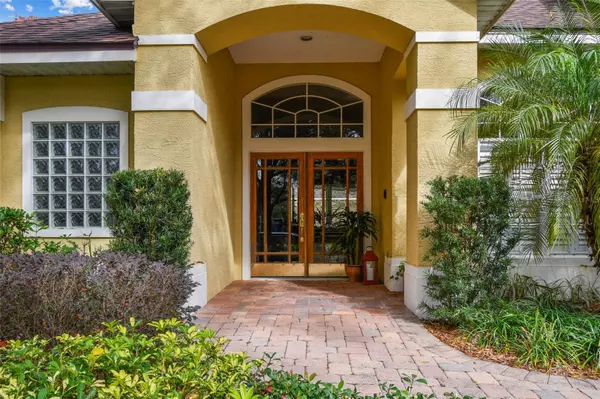$870,000
$850,000
2.4%For more information regarding the value of a property, please contact us for a free consultation.
5 Beds
4 Baths
3,368 SqFt
SOLD DATE : 03/28/2024
Key Details
Sold Price $870,000
Property Type Single Family Home
Sub Type Single Family Residence
Listing Status Sold
Purchase Type For Sale
Square Footage 3,368 sqft
Price per Sqft $258
Subdivision Bay Hill Cove
MLS Listing ID O6176655
Sold Date 03/28/24
Bedrooms 5
Full Baths 4
HOA Fees $33
HOA Y/N Yes
Originating Board Stellar MLS
Year Built 1996
Annual Tax Amount $6,217
Lot Size 0.300 Acres
Acres 0.3
Property Description
Welcome to your future dream home in the highly sought-after Bay Hill Cove community in the desirable Dr. Phillips area. This spacious and well-designed residence boasts a generous 3,300 square feet of living space, featuring five bedrooms, four baths, a loft and a three-car garage. Upon arrival, you'll be captivated by the welcoming entrance that leads you to the heart of the home. The expansive living areas are ideal for entertaining and family gatherings with the open floor plan allowing for seamless flow between the living room, kitchen and dining spaces. The kitchen is well designed with ample counter space. Adjacent to the kitchen, the dining area provides a comfortable space for family meals, while large windows bring in natural light and showcase the beautiful backyard oasis. Step outside to your private paradise, a screened-in pool and spa area with a stunning travertine deck. Whether you're relaxing in the pool, unwinding in the spa or hosting a barbecue on the deck, this outdoor space is designed for enjoyment and relaxation. Upstairs, the loft area offers additional flexible space, ideal for a home office, play area or media room. The bedrooms are generously sized, providing comfort and privacy for the entire family. The primary suite features a well-appointed en-suite bath and walk-in closet. This home is part of the exclusive Bay Hill Cove community, consisting of only 49 homes, ensuring a sense of community and tranquility. The three-car garage provides ample parking and storage space, catering to the needs of a modern family. While this residence is ready to be personalized to your taste, you'll appreciate the roof was replaced in 2017, offering peace of mind for years to come. Take advantage of the opportunity to bring your vision to life and create a home that reflects your style and preferences. Experience the lifestyle of Bay Hill Cove, with its proximity to renowned schools, shopping, dining and the famed Bay Hill and Isleworth country clubs and golf courses. Don't miss the chance to make this impressive property your own, a canvas awaiting your personal touch!
Location
State FL
County Orange
Community Bay Hill Cove
Zoning R-1AA
Rooms
Other Rooms Attic, Family Room, Formal Dining Room Separate, Inside Utility, Loft
Interior
Interior Features Ceiling Fans(s), Eat-in Kitchen, High Ceilings, Kitchen/Family Room Combo, Open Floorplan, Primary Bedroom Main Floor, Solid Wood Cabinets, Split Bedroom, Stone Counters, Walk-In Closet(s), Window Treatments
Heating Heat Pump
Cooling Central Air
Flooring Carpet, Tile
Fireplaces Type Family Room, Gas
Fireplace true
Appliance Built-In Oven, Cooktop, Dishwasher, Disposal, Dryer, Electric Water Heater, Exhaust Fan, Ice Maker, Microwave, Range Hood, Refrigerator, Washer
Laundry Inside, Laundry Room
Exterior
Exterior Feature Irrigation System, Private Mailbox, Rain Gutters, Sidewalk, Sliding Doors
Parking Features Driveway, Garage Door Opener
Garage Spaces 3.0
Fence Masonry, Other
Pool Gunite, In Ground, Outside Bath Access, Screen Enclosure, Tile
Utilities Available BB/HS Internet Available, Cable Available, Cable Connected, Electricity Connected, Street Lights, Water Connected
View Pool
Roof Type Shingle
Porch Covered, Front Porch, Patio, Screened
Attached Garage true
Garage true
Private Pool Yes
Building
Lot Description Landscaped, Level, Sidewalk, Paved
Entry Level Two
Foundation Slab
Lot Size Range 1/4 to less than 1/2
Sewer Public Sewer
Water Public
Architectural Style Florida
Structure Type Block,Stucco
New Construction false
Schools
Elementary Schools Palm Lake Elem
Middle Schools Chain Of Lakes Middle
High Schools Dr. Phillips High
Others
Pets Allowed Cats OK, Dogs OK
HOA Fee Include Escrow Reserves Fund,Maintenance Grounds,Management
Senior Community No
Ownership Fee Simple
Monthly Total Fees $66
Acceptable Financing Cash, Conventional, VA Loan
Membership Fee Required Required
Listing Terms Cash, Conventional, VA Loan
Special Listing Condition None
Read Less Info
Want to know what your home might be worth? Contact us for a FREE valuation!

Our team is ready to help you sell your home for the highest possible price ASAP

© 2025 My Florida Regional MLS DBA Stellar MLS. All Rights Reserved.
Bought with FOLIO REALTY LLC
"Molly's job is to find and attract mastery-based agents to the office, protect the culture, and make sure everyone is happy! "






