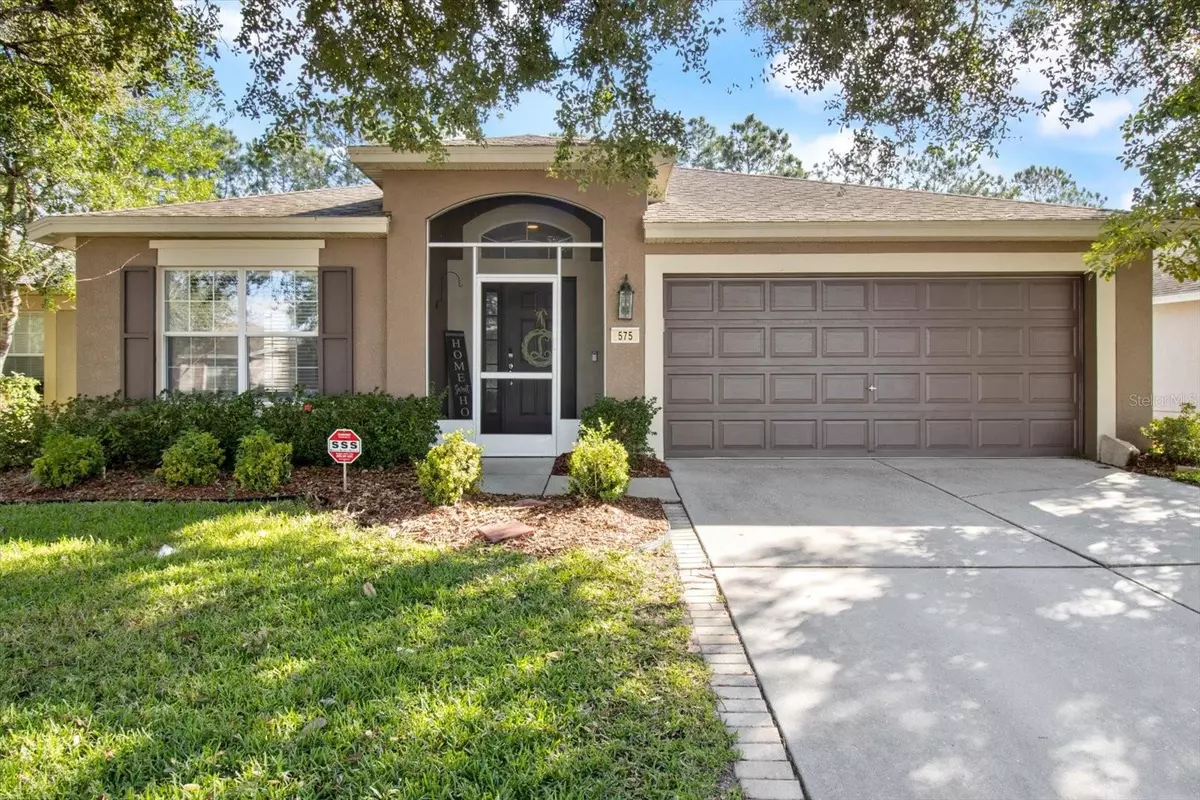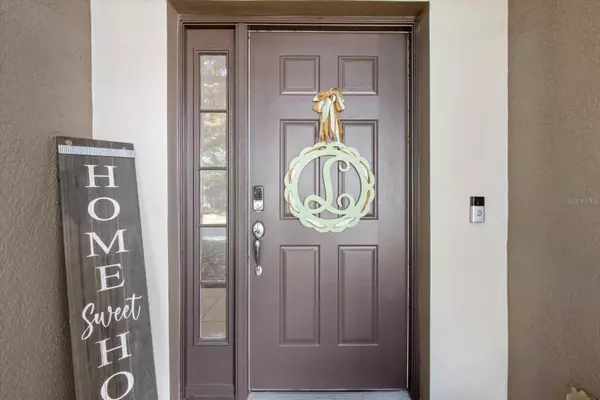$320,000
$320,000
For more information regarding the value of a property, please contact us for a free consultation.
3 Beds
2 Baths
1,814 SqFt
SOLD DATE : 03/28/2024
Key Details
Sold Price $320,000
Property Type Single Family Home
Sub Type Single Family Residence
Listing Status Sold
Purchase Type For Sale
Square Footage 1,814 sqft
Price per Sqft $176
Subdivision Trillium Village A
MLS Listing ID OM671897
Sold Date 03/28/24
Bedrooms 3
Full Baths 2
HOA Fees $86/mo
HOA Y/N Yes
Originating Board Stellar MLS
Year Built 2006
Annual Tax Amount $2,459
Lot Size 5,662 Sqft
Acres 0.13
Property Description
Introducing your dream home on Sea Holly Drive – where comfort meets functionality!
Located in Trillium Village, this incredible 3-bedroom residence offers a perfect blend of space and style. Boasting a spacious kitchen, two distinct living areas, and a modern floorplan, this home truly provides versatility for entertaining, relaxing, and all of your family's needs.
The charm extends outdoors with a pavered lanai/patio featuring a cozy fire pit area, creating an ideal setting for gatherings or quiet nights. The vinyl fenced backyard offers privacy and room for the family and pets to play!
The central location is a true gem, placing you just moments away from schools, shopping, restaurants, and more, making every aspect of your lifestyle easily accessible. Don't miss the chance to make Trillium Village your new HOME – where every day feels like a retreat!
Location
State FL
County Hernando
Community Trillium Village A
Zoning PDP
Interior
Interior Features Ceiling Fans(s)
Heating Heat Pump
Cooling Central Air
Flooring Laminate, Tile
Furnishings Unfurnished
Fireplace false
Appliance Dishwasher, Microwave, Refrigerator
Laundry Inside
Exterior
Exterior Feature Other
Garage Spaces 2.0
Fence Fenced, Vinyl
Utilities Available Electricity Connected, Sewer Connected, Water Connected
Roof Type Shingle
Attached Garage true
Garage true
Private Pool No
Building
Entry Level One
Foundation Slab
Lot Size Range 0 to less than 1/4
Sewer Public Sewer
Water Public
Structure Type Stucco
New Construction false
Others
Pets Allowed Yes
Senior Community No
Ownership Fee Simple
Monthly Total Fees $86
Acceptable Financing Cash, Conventional
Membership Fee Required Required
Listing Terms Cash, Conventional
Special Listing Condition None
Read Less Info
Want to know what your home might be worth? Contact us for a FREE valuation!

Our team is ready to help you sell your home for the highest possible price ASAP

© 2025 My Florida Regional MLS DBA Stellar MLS. All Rights Reserved.
Bought with BURNS REALTY & ASSOCIATES LLC
"Molly's job is to find and attract mastery-based agents to the office, protect the culture, and make sure everyone is happy! "






