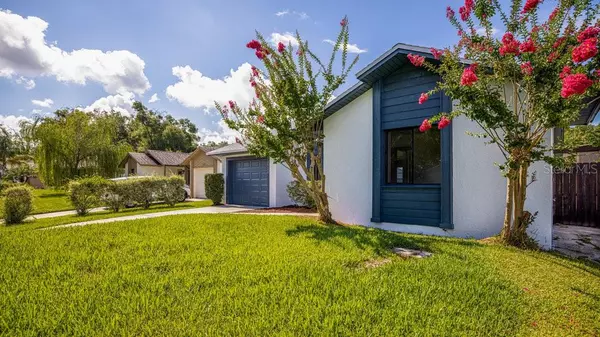$351,000
$360,000
2.5%For more information regarding the value of a property, please contact us for a free consultation.
3 Beds
2 Baths
1,161 SqFt
SOLD DATE : 03/26/2024
Key Details
Sold Price $351,000
Property Type Single Family Home
Sub Type Single Family Residence
Listing Status Sold
Purchase Type For Sale
Square Footage 1,161 sqft
Price per Sqft $302
Subdivision Lakeside Woods
MLS Listing ID O6088962
Sold Date 03/26/24
Bedrooms 3
Full Baths 2
HOA Fees $16/ann
HOA Y/N Yes
Originating Board Stellar MLS
Year Built 1988
Annual Tax Amount $3,381
Lot Size 5,662 Sqft
Acres 0.13
Property Description
One or more photo(s) has been virtually staged. MUST SEE! YOUR FLORIDA HOME AWAITS YOU! Welcome to this solid 3 bedroom, 2 bath single family home on a quiet, cud-de-sac street within Lakeside Woods. This home has many desirable features included high vaulted ceilings, a split floor plan, ultra quiet garage door opener, 2022 roof, AC, and water heater, completely updated kitchen, baths, flooring (no carpet!), covered screen enclosure rear patio which could be used as a bonus living space, and more! Centrally located within approximately 15 minutes of Altamonte Springs, Maitland, Winter Park and Downtown Orlando. Move in ready, just pack your bags!
Property has been on the market for a long period because it was previously leased and tenant did not allow for showings. Tenant has since left and ready for purchase.
Location
State FL
County Orange
Community Lakeside Woods
Zoning P-D
Interior
Interior Features Cathedral Ceiling(s), Ceiling Fans(s), High Ceilings, Primary Bedroom Main Floor, Vaulted Ceiling(s)
Heating Central, Electric
Cooling Central Air
Flooring Ceramic Tile
Furnishings Unfurnished
Fireplace false
Appliance Dishwasher, Disposal, Electric Water Heater, Exhaust Fan, Range, Range Hood, Refrigerator
Exterior
Exterior Feature Sidewalk, Sliding Doors
Parking Features Driveway
Garage Spaces 1.0
Fence Wood
Utilities Available BB/HS Internet Available, Electricity Available, Electricity Connected, Private, Water Connected
Roof Type Shingle
Porch Rear Porch, Screened
Attached Garage true
Garage true
Private Pool No
Building
Lot Description Sidewalk
Story 1
Entry Level One
Foundation Slab
Lot Size Range 0 to less than 1/4
Sewer Septic Tank
Water None
Structure Type Block
New Construction false
Schools
Elementary Schools Riverside Elem
Middle Schools Lockhart Middle
High Schools Wekiva High
Others
Pets Allowed Yes
Senior Community No
Ownership Fee Simple
Monthly Total Fees $16
Acceptable Financing Cash, Conventional, FHA, VA Loan
Membership Fee Required Required
Listing Terms Cash, Conventional, FHA, VA Loan
Special Listing Condition None
Read Less Info
Want to know what your home might be worth? Contact us for a FREE valuation!

Our team is ready to help you sell your home for the highest possible price ASAP

© 2025 My Florida Regional MLS DBA Stellar MLS. All Rights Reserved.
Bought with THE REAL ESTATE COLLECTION LLC
"Molly's job is to find and attract mastery-based agents to the office, protect the culture, and make sure everyone is happy! "






