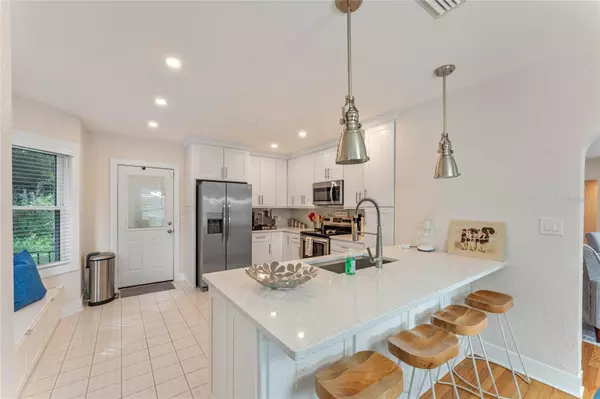$550,000
$555,000
0.9%For more information regarding the value of a property, please contact us for a free consultation.
3 Beds
2 Baths
1,692 SqFt
SOLD DATE : 03/15/2024
Key Details
Sold Price $550,000
Property Type Single Family Home
Sub Type Single Family Residence
Listing Status Sold
Purchase Type For Sale
Square Footage 1,692 sqft
Price per Sqft $325
Subdivision Holden Shores
MLS Listing ID O6148767
Sold Date 03/15/24
Bedrooms 3
Full Baths 2
HOA Fees $2/ann
HOA Y/N Yes
Originating Board Stellar MLS
Year Built 1941
Annual Tax Amount $5,431
Lot Size 0.470 Acres
Acres 0.47
Property Description
Amazing opportunity in SODO area at appraised value ready for quick close! Don't miss this Updated, Clean, Crisp Gorgeous remodeled home with NEW ROOF, windows, siding, electrical & plumbing and much more! Sitting on a half-acre lot with a detached garage gives the new owner a multitude of investment opportunities! Remodeled kitchen
with beautiful light quartz countertops, stainless steel appliances, and original restored wood flooring. This home has a split floor plan and also has a bonus Florida Room leading out to a HUGE BACKYARD. Large windows allow for great sunlight. The owner's
suite has built-in shelving in the closet, connected to a bedroom which has been converted to a HUGE DREAM walk-in closet. Super convenient to Orlando's vibrant SODO and downtown areas, zoned for top-rated schools, as well as accessible to Lake Holden, Dr. Phillips Center for the
Performing Arts, Amway Center, Camping World Stadium, Florida Mall, area hospitals and all points Central
Florida by way of easy access to I-4.
Location
State FL
County Orange
Community Holden Shores
Zoning R-1AA
Interior
Interior Features Built-in Features, Eat-in Kitchen, Solid Surface Counters, Solid Wood Cabinets
Heating Central, Electric
Cooling Central Air
Flooring Tile, Wood
Fireplaces Type Living Room, Wood Burning
Furnishings Unfurnished
Fireplace true
Appliance Dishwasher, Disposal, Dryer, Microwave, Range, Refrigerator, Washer
Laundry Inside
Exterior
Exterior Feature Garden, Sliding Doors
Parking Features Driveway, Off Street, Workshop in Garage
Garage Spaces 2.0
Utilities Available Electricity Available, Public, Water Connected
View Y/N 1
View Water
Roof Type Shake
Attached Garage true
Garage true
Private Pool No
Building
Lot Description Corner Lot
Story 1
Entry Level One
Foundation Crawlspace
Lot Size Range 1/4 to less than 1/2
Sewer Septic Tank
Water Public
Architectural Style Bungalow
Structure Type Cement Siding
New Construction false
Schools
Elementary Schools Pineloch Elem
Middle Schools Memorial Middle
High Schools Boone High
Others
Pets Allowed Yes
Senior Community No
Ownership Fee Simple
Monthly Total Fees $2
Acceptable Financing Cash, Conventional
Membership Fee Required Optional
Listing Terms Cash, Conventional
Special Listing Condition None
Read Less Info
Want to know what your home might be worth? Contact us for a FREE valuation!

Our team is ready to help you sell your home for the highest possible price ASAP

© 2025 My Florida Regional MLS DBA Stellar MLS. All Rights Reserved.
Bought with LA ROSA REALTY LAKE NONA INC
"Molly's job is to find and attract mastery-based agents to the office, protect the culture, and make sure everyone is happy! "






