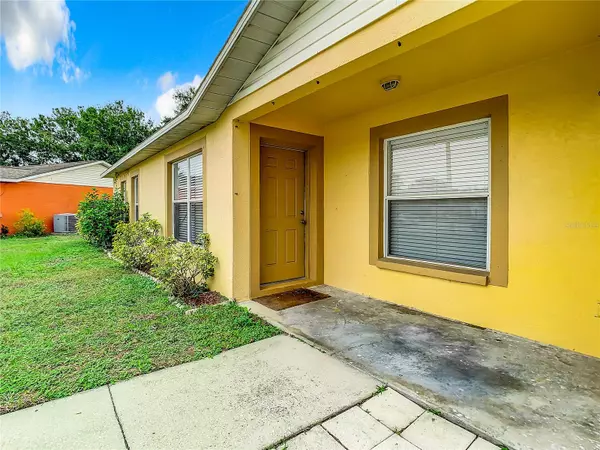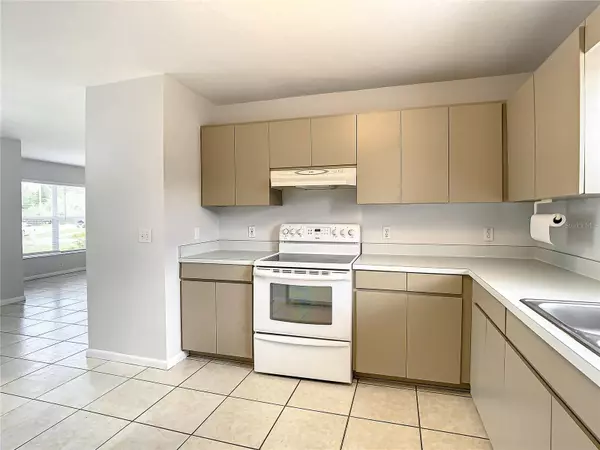$292,500
$300,000
2.5%For more information regarding the value of a property, please contact us for a free consultation.
4 Beds
2 Baths
1,228 SqFt
SOLD DATE : 03/05/2024
Key Details
Sold Price $292,500
Property Type Single Family Home
Sub Type Single Family Residence
Listing Status Sold
Purchase Type For Sale
Square Footage 1,228 sqft
Price per Sqft $238
Subdivision Homes For Ruskin Ph Ii
MLS Listing ID T3487852
Sold Date 03/05/24
Bedrooms 4
Full Baths 2
Construction Status Appraisal,Financing,Inspections
HOA Fees $35/ann
HOA Y/N Yes
Originating Board Stellar MLS
Year Built 1999
Annual Tax Amount $3,303
Lot Size 0.270 Acres
Acres 0.27
Lot Dimensions 68x170
Property Description
Huge price reduction! Welcome to your dream home! Huge fenced lot and privacy! Redone and ready to move into. This renovated residence is a perfect starter or investment home, offering a spacious and inviting atmosphere for you and your family. Nestled on an expansive lot, this property provides the luxury of space and privacy, creating a serene oasis for both indoor and outdoor living. An oversized, fenced lot with a deck and firepit is perfect for entertaining and giving your family plenty of room to roam
Step inside and be greeted by the warmth of the carefully designed interior., recently refinished with new paint and carpet. The open-concept living space seamlessly connects the living room, dining area, and kitchen. The kitchen features nice appliances and ample cabinet space as well as a closet pantry, making it a great place to make meals for your family. There are closets in the family room and hall for extra storage as well.
With four bedrooms, this home ensures plenty of space for family and guests. The bedrooms are well-appointed and offer flexibility for various needs, such as a home office or a cozy guest room. The two bathrooms have been tastefully renovated with modern fixtures and stylish finishes.
One of the standout features of this property is the oversized lot, allowing for endless possibilities. Whether you envision a lush garden, outdoor entertaining space, or even the addition of a pool, this generous lot provides the canvas for your personalized outdoor retreat.
The home's practicality is enhanced by recent upgrades, including a new roof installed in 2019, ensuring peace of mind for years to come. The HVAC system was replaced in 2018, optimizing energy efficiency and climate control. These investments not only enhance the home's functionality but also demonstrate a commitment to quality and maintenance.
Situated in a convenient location, this home offers easy access to amenities, schools, shopping, and transportation. The neighborhood's friendly atmosphere and proximity to key services make it an ideal setting for a growing family or anyone seeking a vibrant community.
To make this dream home even more accessible, take advantage of the no downpayment, USDA financing options available. It's an opportunity to turn your homeownership dreams into reality without the initial financial burden. Or invest in an area with high rental demand for immediate returns.
Don't miss out on the chance to own this renovated gem with its generous lot and modern comforts. Schedule a viewing today and envision the lifestyle that awaits you in this beautiful, move-in-ready home.
Location
State FL
County Hillsborough
Community Homes For Ruskin Ph Ii
Zoning RSC-6
Rooms
Other Rooms Formal Dining Room Separate, Formal Living Room Separate
Interior
Interior Features Living Room/Dining Room Combo, Primary Bedroom Main Floor, Split Bedroom, Thermostat
Heating Central, Electric
Cooling Central Air
Flooring Carpet, Ceramic Tile, Tile
Furnishings Unfurnished
Fireplace false
Appliance Electric Water Heater, Range, Range Hood, Refrigerator
Laundry In Garage
Exterior
Exterior Feature Sidewalk
Parking Features Ground Level, Oversized
Garage Spaces 1.0
Fence Chain Link, Fenced, Vinyl, Wood
Community Features Community Mailbox, Deed Restrictions, None, Sidewalks
Utilities Available Cable Connected, Electricity Connected, Fire Hydrant, Public, Sewer Connected, Street Lights, Underground Utilities, Water Connected
View Garden, Trees/Woods
Roof Type Shingle
Porch Deck, Front Porch
Attached Garage true
Garage true
Private Pool No
Building
Lot Description Cleared, Cul-De-Sac, In County, Irregular Lot, Level, Oversized Lot, Sidewalk, Paved, Unincorporated
Story 1
Entry Level One
Foundation Block
Lot Size Range 1/4 to less than 1/2
Sewer Public Sewer
Water None
Architectural Style Contemporary, Florida
Structure Type Block
New Construction false
Construction Status Appraisal,Financing,Inspections
Schools
Elementary Schools Thompson Elementary
Middle Schools Shields-Hb
High Schools Lennard-Hb
Others
Pets Allowed Cats OK, Dogs OK
HOA Fee Include Common Area Taxes,Management
Senior Community No
Ownership Fee Simple
Monthly Total Fees $35
Acceptable Financing Cash, Conventional, FHA, USDA Loan, VA Loan
Membership Fee Required Required
Listing Terms Cash, Conventional, FHA, USDA Loan, VA Loan
Special Listing Condition None
Read Less Info
Want to know what your home might be worth? Contact us for a FREE valuation!

Our team is ready to help you sell your home for the highest possible price ASAP

© 2025 My Florida Regional MLS DBA Stellar MLS. All Rights Reserved.
Bought with COLDWELL BANKER REALTY
"Molly's job is to find and attract mastery-based agents to the office, protect the culture, and make sure everyone is happy! "






