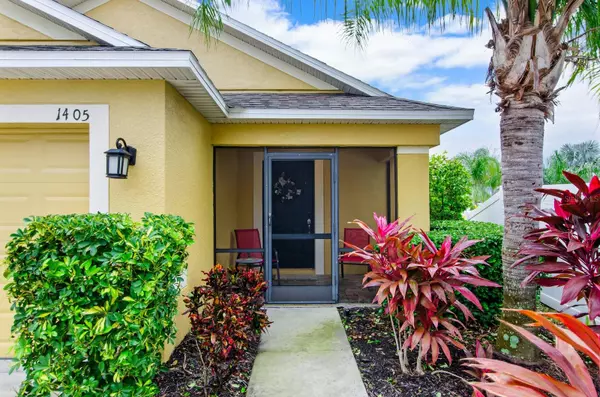$320,000
$327,500
2.3%For more information regarding the value of a property, please contact us for a free consultation.
3 Beds
2 Baths
1,348 SqFt
SOLD DATE : 03/01/2024
Key Details
Sold Price $320,000
Property Type Single Family Home
Sub Type Single Family Residence
Listing Status Sold
Purchase Type For Sale
Square Footage 1,348 sqft
Price per Sqft $237
Subdivision Bahia Lakes Ph 1
MLS Listing ID T3496968
Sold Date 03/01/24
Bedrooms 3
Full Baths 2
HOA Fees $30/qua
HOA Y/N Yes
Originating Board Stellar MLS
Year Built 2013
Annual Tax Amount $5,636
Lot Size 5,662 Sqft
Acres 0.13
Lot Dimensions 43.9x124
Property Description
Discover tranquility in this Florida gem! This meticulously maintained 3-bed, 2-bath home boasts a stunning view of a serene pond teeming with wildlife, including majestic eagles. This exquisite home unfolds a story of refined living with freshly painted exterior, an extended lanai with stamped concrete, and a two-car garage with epoxy floors making this residence a visual delight. As you step through the front door, the seamless tile flooring guides you through the entire residence, creating a clean and inviting atmosphere. The three bedrooms offer ample space, with the master bedroom boasting a generous walk-in closet for your convenience. The home includes hurricane shutters, an extended driveway, tile backsplash in the beautiful kitchen, and custom blinds and window treatments. The owners added custom ceiling fans and lighting as well. With the pool and community clubhouse just a stroll away, this home combines elegance with convenience. Welcome to your oasis of relaxation! This home beckons you to unwind and take in the breathtaking view of the tranquil pond. This residence is more than just a home; it's an embodiment of tranquility, thoughtful design, and the allure of Florida living at its finest. Every detail has been considered for you and it is a haven where comfort and sophistication coalesce seamlessly.
Location
State FL
County Hillsborough
Community Bahia Lakes Ph 1
Zoning PD
Interior
Interior Features Ceiling Fans(s), Living Room/Dining Room Combo, Open Floorplan, Primary Bedroom Main Floor, Solid Wood Cabinets, Stone Counters, Thermostat, Walk-In Closet(s), Window Treatments
Heating Central
Cooling Central Air
Flooring Ceramic Tile, Tile
Fireplace false
Appliance Dishwasher, Disposal, Dryer, Electric Water Heater, Microwave, Range, Refrigerator, Washer
Laundry Electric Dryer Hookup, Inside, Laundry Room
Exterior
Exterior Feature Hurricane Shutters, Lighting, Private Mailbox, Sidewalk, Sprinkler Metered
Garage Spaces 2.0
Community Features Clubhouse, Park, Playground, Pool, Sidewalks
Utilities Available Cable Available, Electricity Connected, Fire Hydrant, Public, Sewer Connected, Water Connected
Amenities Available Clubhouse, Fence Restrictions, Maintenance, Park, Playground, Pool, Trail(s)
View Y/N 1
View Water
Roof Type Shingle
Porch Covered, Front Porch, Rear Porch
Attached Garage true
Garage true
Private Pool No
Building
Lot Description Landscaped, Paved
Story 1
Entry Level One
Foundation Slab
Lot Size Range 0 to less than 1/4
Sewer Public Sewer
Water Public
Architectural Style Florida
Structure Type Block,Stucco
New Construction false
Others
Pets Allowed No
HOA Fee Include Maintenance Grounds,Management,Pool
Senior Community No
Ownership Fee Simple
Monthly Total Fees $30
Acceptable Financing Cash, Conventional, FHA, VA Loan
Membership Fee Required Required
Listing Terms Cash, Conventional, FHA, VA Loan
Special Listing Condition None
Read Less Info
Want to know what your home might be worth? Contact us for a FREE valuation!

Our team is ready to help you sell your home for the highest possible price ASAP

© 2025 My Florida Regional MLS DBA Stellar MLS. All Rights Reserved.
Bought with PREMIER SOTHEBYS INTL REALTY
"Molly's job is to find and attract mastery-based agents to the office, protect the culture, and make sure everyone is happy! "






