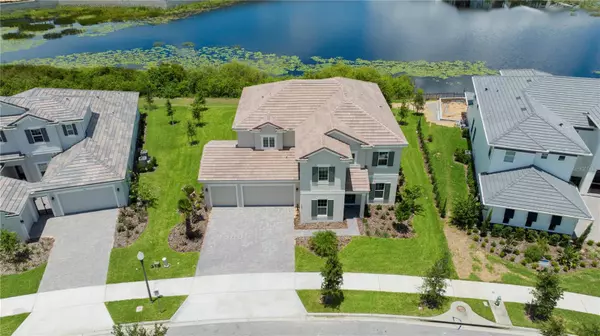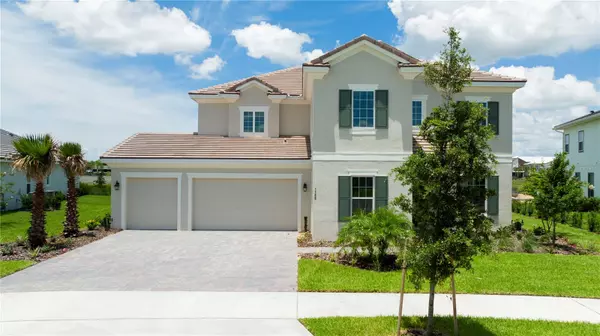$1,110,000
$1,285,000
13.6%For more information regarding the value of a property, please contact us for a free consultation.
4 Beds
4 Baths
4,104 SqFt
SOLD DATE : 02/29/2024
Key Details
Sold Price $1,110,000
Property Type Single Family Home
Sub Type Single Family Residence
Listing Status Sold
Purchase Type For Sale
Square Footage 4,104 sqft
Price per Sqft $270
Subdivision Overlook At Hamlin
MLS Listing ID O6150145
Sold Date 02/29/24
Bedrooms 4
Full Baths 3
Half Baths 1
Construction Status Appraisal,Financing,Inspections
HOA Fees $201/mo
HOA Y/N Yes
Originating Board Stellar MLS
Year Built 2022
Annual Tax Amount $5,424
Lot Size 0.650 Acres
Acres 0.65
Property Description
UNIQUE OPPORTUNITY! Stunning luxurious lakefront home at the very sought after Overlook at Hamlin, one of the newest and few boating communities of Horizon West, nested at the margins of Lake Hancock. Conveniently located near toll-road 429, this community is at a walking distance from the Horizon West Town Center, the new and up shopping village with top restaurants, luxury movie theatre and local events.
The open floor plan with high ceilings features a kitchen with an oversized island with quartz countertop, gas range, built-in oven and a double door KitchenAid refrigerator. A fantastic mix of casual and formal spaces make this home flexible for all occasions. The owner's suite with an en-suite bathroom with a spa like shower and dual vanity is on the main floor. Upstairs you will find 3 bedrooms centered around the large sized media/family room. If you work from home, you'll love the private study with a unique spiral staircase that leads to a secret loft.
The Clubhouse features a full fitness center, a large family resort-style pool with cabanas, splash pad, barbecue area and a covered pavilion with a large indoor event space with a catering kitchen. The residents can also enjoy the sports lawn, the waterfront amphitheater, fire pit, canoes and playground. Contact me to schedule your visit now!
Location
State FL
County Orange
Community Overlook At Hamlin
Zoning P-D
Rooms
Other Rooms Den/Library/Office, Family Room, Formal Dining Room Separate, Great Room, Loft, Media Room, Storage Rooms
Interior
Interior Features Built-in Features, Eat-in Kitchen, High Ceilings, Kitchen/Family Room Combo, L Dining, Living Room/Dining Room Combo, Primary Bedroom Main Floor, Open Floorplan, Stone Counters, Thermostat, Walk-In Closet(s)
Heating Central, Electric
Cooling Central Air
Flooring Tile
Furnishings Unfurnished
Fireplace false
Appliance Built-In Oven, Dishwasher, Disposal, Dryer, Electric Water Heater, Microwave, Range, Range Hood, Refrigerator, Washer
Laundry Inside, Laundry Room
Exterior
Exterior Feature Irrigation System, Lighting, Sidewalk, Sliding Doors
Parking Features Driveway, Garage Door Opener, Ground Level, On Street
Garage Spaces 3.0
Community Features Association Recreation - Owned, Deed Restrictions, Fitness Center, Playground, Pool, Sidewalks
Utilities Available BB/HS Internet Available, Cable Available, Electricity Connected, Phone Available, Propane, Public, Sewer Connected, Sprinkler Meter, Street Lights, Water Connected
Amenities Available Clubhouse, Fitness Center, Playground, Pool, Recreation Facilities
Waterfront Description Lake
View Y/N 1
Water Access 1
Water Access Desc Lake
View City, Garden, Trees/Woods, Water
Roof Type Tile
Porch Covered, Rear Porch
Attached Garage true
Garage true
Private Pool No
Building
Lot Description City Limits, In County, Sidewalk, Paved
Story 2
Entry Level Two
Foundation Slab
Lot Size Range 1/2 to less than 1
Builder Name Taylor Morrison
Sewer Public Sewer
Water Public
Architectural Style Traditional
Structure Type Block,ICFs (Insulated Concrete Forms),Stucco
New Construction true
Construction Status Appraisal,Financing,Inspections
Schools
Elementary Schools Independence Elementary
Middle Schools Bridgewater Middle
High Schools Horizon High School
Others
Pets Allowed Breed Restrictions, Yes
HOA Fee Include Common Area Taxes,Pool,Escrow Reserves Fund,Maintenance Grounds,Management,Pest Control,Pool,Recreational Facilities,Security,Trash
Senior Community No
Ownership Fee Simple
Monthly Total Fees $201
Acceptable Financing Cash, Conventional, FHA, VA Loan
Membership Fee Required Required
Listing Terms Cash, Conventional, FHA, VA Loan
Special Listing Condition None
Read Less Info
Want to know what your home might be worth? Contact us for a FREE valuation!

Our team is ready to help you sell your home for the highest possible price ASAP

© 2025 My Florida Regional MLS DBA Stellar MLS. All Rights Reserved.
Bought with LA ROSA REALTY, LLC
"Molly's job is to find and attract mastery-based agents to the office, protect the culture, and make sure everyone is happy! "






