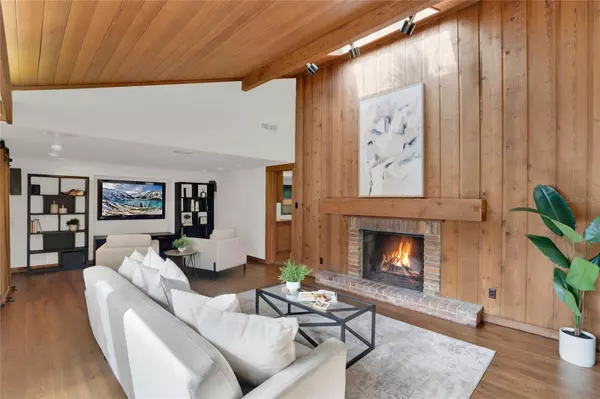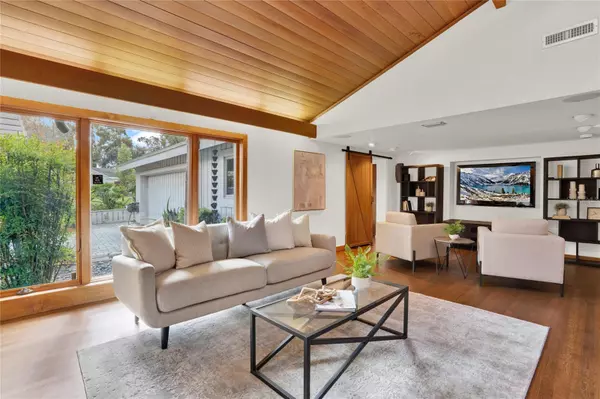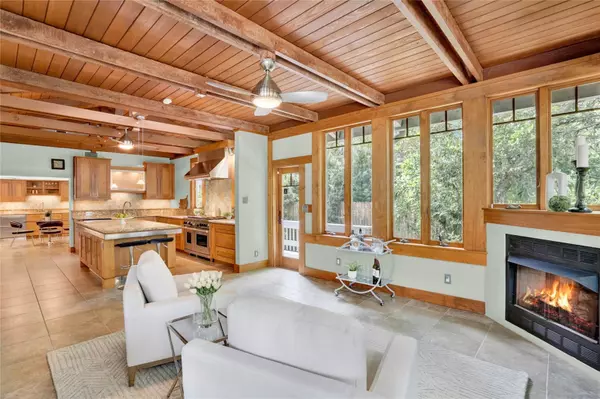$1,375,000
$1,470,000
6.5%For more information regarding the value of a property, please contact us for a free consultation.
3 Beds
3 Baths
3,845 SqFt
SOLD DATE : 02/07/2024
Key Details
Sold Price $1,375,000
Property Type Single Family Home
Sub Type Single Family Residence
Listing Status Sold
Purchase Type For Sale
Square Footage 3,845 sqft
Price per Sqft $357
Subdivision Kenilworth Shores Sec 02
MLS Listing ID O6147639
Sold Date 02/07/24
Bedrooms 3
Full Baths 3
Construction Status No Contingency
HOA Y/N No
Originating Board Stellar MLS
Year Built 1957
Annual Tax Amount $5,443
Lot Size 0.370 Acres
Acres 0.37
Property Description
413 Balmoral Road combines contemporary Craftsman design features with traditional charm. The floor plan delivers loads of character along with the privacy needed for separate living activities. The chef's kitchen with attached breakfast room/butler's pantry has Sub-Zero, Wolf and Miele appliances and custom handmade wall tiles. Included are an oversized gas range, warming drawer, wall oven, microwave, separate refrigerator, freezer, beverage fridge with freezer, 3 dishwashers, 3 sinks, 3 disposals and a built-in coffee station and blender. The large island has a heavy-duty mixer lift and plenty of storage. The cabinetry is solid wood with soft close features. There is a walk-in pantry. An attached vaulted ceiling family room with gas fireplace and tranquil water view provides the perfect setting to connect and relax. The home also has two additional living areas-one includes the home entertainment system and a wood burning fireplace. The second area is attached to the formal dining room and the 2 walls of glass create a harmonious connection with the outdoors. The expansive primary suite is a private retreat and includes a bonus dressing room, office or nursery; an ensuite bath with water closet, linen closet, walk in and built-in closets, a laundry room with sink and easy pool access. Additionally, there is a second office space, 2 bedrooms, 2 baths (hall/pool bath and a jack-n-jill) and a mud room/drop zone across from the garage. There are an abundance of extra coat and linen closets throughout the home. The attached two car garage has plenty of room for your vehicles, extra storage and a second washer and dryer. Located on an oversized lot, the private, fenced backyard oasis provides a sanctuary for calming the nerves and enjoying a refreshing dip in the pool (which was refurbished a couple of years ago). The covered rear deck provides plenty of shade and combined with the pool paver patio area, there is plenty of room for outdoor entertaining. There is a pond water view, buried utility lines and no immediate rear neighbors. Other features include Anderson dual pane windows (all but 2 bedrooms), a buried propane tank, gas grill hookup and storage on the deck off kitchen, six zone irrigation system with a separate water meter, 3 attic accesses -2 with pull-down stairs, 2 HVAC systems for zoned heat and cooling and a transferrable Terminix termite warranty. The architect owner has lived in this home for over 50 years. It has been a labor of love to create this unique, one-of-a-kind home in sought after Winter Park, FL with its top rated schools and world class shopping and dining. This home is conveniently located near area hospitals, UCF, downtown Orlando and Orlando International Airport. Don't miss this rare opportunity to make this your next residence!
Location
State FL
County Orange
Community Kenilworth Shores Sec 02
Zoning PURD
Rooms
Other Rooms Bonus Room, Breakfast Room Separate, Den/Library/Office, Family Room, Formal Dining Room Separate, Formal Living Room Separate, Inside Utility, Storage Rooms
Interior
Interior Features Ceiling Fans(s), Coffered Ceiling(s), Eat-in Kitchen, Kitchen/Family Room Combo, Living Room/Dining Room Combo, Skylight(s), Solid Wood Cabinets, Stone Counters, Tray Ceiling(s), Vaulted Ceiling(s), Walk-In Closet(s), Wet Bar
Heating Central, Electric, Zoned
Cooling Central Air, Mini-Split Unit(s), Zoned
Flooring Carpet, Tile, Tile, Vinyl, Wood
Fireplaces Type Family Room, Gas, Living Room, Wood Burning
Fireplace true
Appliance Bar Fridge, Built-In Oven, Convection Oven, Dishwasher, Disposal, Dryer, Electric Water Heater, Freezer, Ice Maker, Microwave, Other, Range, Range Hood, Refrigerator, Washer
Laundry Inside, In Garage, Laundry Room
Exterior
Exterior Feature French Doors, Irrigation System, Lighting, Private Mailbox, Rain Gutters, Sliding Doors, Storage
Parking Features Driveway, Garage Door Opener, Off Street
Garage Spaces 2.0
Fence Masonry, Wire, Wood
Pool Gunite, In Ground, Lighting
Utilities Available Cable Available, Propane, Public, Sewer Connected, Street Lights, Underground Utilities
View Y/N 1
Roof Type Metal,Shingle
Porch Covered, Deck, Front Porch, Porch, Side Porch, Wrap Around
Attached Garage true
Garage true
Private Pool Yes
Building
Lot Description Near Golf Course, Paved
Entry Level One
Foundation Crawlspace, Slab
Lot Size Range 1/4 to less than 1/2
Sewer Public Sewer
Water Public
Structure Type Cedar,Wood Frame
New Construction false
Construction Status No Contingency
Schools
Elementary Schools Brookshire Elem
Middle Schools Glenridge Middle
High Schools Winter Park High
Others
Senior Community No
Ownership Fee Simple
Acceptable Financing Cash, Conventional
Listing Terms Cash, Conventional
Special Listing Condition None
Read Less Info
Want to know what your home might be worth? Contact us for a FREE valuation!

Our team is ready to help you sell your home for the highest possible price ASAP

© 2025 My Florida Regional MLS DBA Stellar MLS. All Rights Reserved.
Bought with COLDWELL BANKER REALTY
"Molly's job is to find and attract mastery-based agents to the office, protect the culture, and make sure everyone is happy! "






