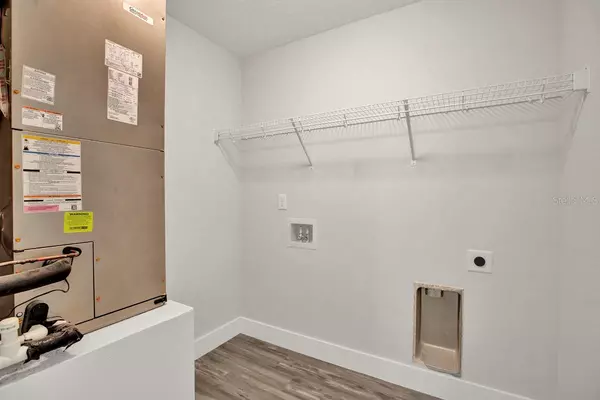$260,000
$265,900
2.2%For more information regarding the value of a property, please contact us for a free consultation.
3 Beds
2 Baths
1,468 SqFt
SOLD DATE : 01/22/2024
Key Details
Sold Price $260,000
Property Type Single Family Home
Sub Type Single Family Residence
Listing Status Sold
Purchase Type For Sale
Square Footage 1,468 sqft
Price per Sqft $177
Subdivision Marion Oaks Un 1
MLS Listing ID OM659498
Sold Date 01/22/24
Bedrooms 3
Full Baths 2
HOA Y/N No
Originating Board Stellar MLS
Year Built 2023
Annual Tax Amount $291
Lot Size 10,454 Sqft
Acres 0.24
Lot Dimensions 85x125
Property Description
Beautiful New Construction. Move in ready! 3 bedrooms, 2 bathrooms and 2 car garage. When you walk in the front door, you walk into a well thought out open floor plan, featuring many upgrades that buyers desire. The family room, kitchen, and dining area are all open and perfect for entertaining. The split floor plan for the bedrooms is an ideal set up. The vaulted ceiling, covered front entryway, good sized garage are just some of the details of this beautiful updated Classic Model . Owners suite features trayed ceilings, double vanities, walk-in shower and large walk-in closet. Kitchen is equipped with stainless steel appliance package, solid wood cabinets and granite counter tops. Vinyl plank flooring throughout, NO CARPET. This home is truly Must See!!
Location
State FL
County Marion
Community Marion Oaks Un 1
Zoning R1
Interior
Interior Features Ceiling Fans(s), Primary Bedroom Main Floor, Open Floorplan, Solid Wood Cabinets, Split Bedroom, Tray Ceiling(s), Vaulted Ceiling(s)
Heating Central, Electric
Cooling Central Air
Flooring Vinyl
Fireplace false
Appliance Dishwasher, Microwave, Range, Refrigerator
Exterior
Exterior Feature Sliding Doors
Parking Features Garage Door Opener
Garage Spaces 2.0
Utilities Available Cable Available, Electricity Available, Electricity Connected
Roof Type Shingle
Attached Garage true
Garage true
Private Pool No
Building
Entry Level One
Foundation Slab
Lot Size Range 0 to less than 1/4
Builder Name ZEPHYR HOMES LLC
Sewer Septic Tank
Water None, Well
Structure Type Stucco
New Construction true
Others
Senior Community No
Ownership Fee Simple
Acceptable Financing Cash, Conventional, FHA, USDA Loan, VA Loan
Listing Terms Cash, Conventional, FHA, USDA Loan, VA Loan
Special Listing Condition None
Read Less Info
Want to know what your home might be worth? Contact us for a FREE valuation!

Our team is ready to help you sell your home for the highest possible price ASAP

© 2025 My Florida Regional MLS DBA Stellar MLS. All Rights Reserved.
Bought with KRG
"Molly's job is to find and attract mastery-based agents to the office, protect the culture, and make sure everyone is happy! "






