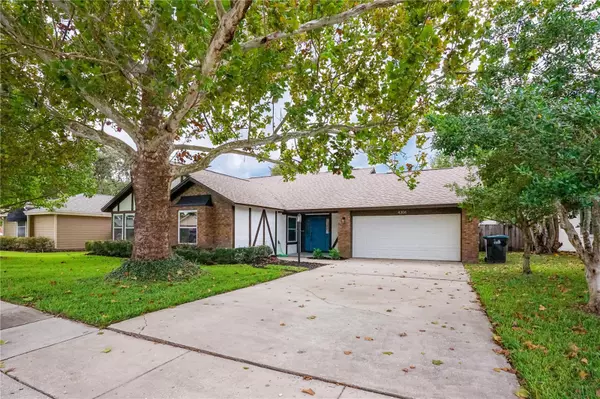$440,000
$455,000
3.3%For more information regarding the value of a property, please contact us for a free consultation.
3 Beds
2 Baths
1,714 SqFt
SOLD DATE : 01/17/2024
Key Details
Sold Price $440,000
Property Type Single Family Home
Sub Type Single Family Residence
Listing Status Sold
Purchase Type For Sale
Square Footage 1,714 sqft
Price per Sqft $256
Subdivision Holden Estates
MLS Listing ID O6146534
Sold Date 01/17/24
Bedrooms 3
Full Baths 2
HOA Y/N No
Originating Board Stellar MLS
Year Built 1988
Annual Tax Amount $5,108
Lot Size 8,712 Sqft
Acres 0.2
Property Description
Newly renovated 3 bedroom, 2 bathroom home!!! The home features new vinyl plank floors, new quartz countertops, and updated windows and sliders. The kitchen and both bathrooms have been fully remodeled and feature new cabinets with slow-close doors. Kitchen remodel also includes two lazy susan cabinets and a dedicated spice drawer. New GE range, refrigerator, and dishwasher included. The exterior and interior have also been repainted. Additionally, it has a newish roof 2020 and HVAC 2019. Located South of downtown, less than 1.5 miles from Michigan St and Orange Ave (SODO area). Walking distance to Cypress Grove park, which has a playground, outdoor grills, and walking trail with a lake view.
Owner is a Licensed Florida Real Estate Broker and List Agent is related to the owner.
Location
State FL
County Orange
Community Holden Estates
Zoning R-1A
Interior
Interior Features Cathedral Ceiling(s), Ceiling Fans(s), Eat-in Kitchen, Primary Bedroom Main Floor, Thermostat, Walk-In Closet(s)
Heating Central
Cooling Central Air
Flooring Tile, Vinyl
Fireplace false
Appliance Dishwasher, Range, Range Hood, Refrigerator
Laundry Inside
Exterior
Exterior Feature Irrigation System, Private Mailbox, Sidewalk, Sliding Doors
Garage Spaces 2.0
Fence Wood
Utilities Available Electricity Connected, Sewer Connected, Sprinkler Well
Roof Type Shingle
Porch Screened
Attached Garage true
Garage true
Private Pool No
Building
Story 1
Entry Level One
Foundation Slab
Lot Size Range 0 to less than 1/4
Sewer Public Sewer
Water Public
Structure Type Stucco,Wood Frame
New Construction false
Schools
Elementary Schools Pineloch Elem
Middle Schools Memorial Middle
High Schools Oak Ridge High
Others
Senior Community No
Ownership Fee Simple
Acceptable Financing Cash, Conventional, FHA, VA Loan
Listing Terms Cash, Conventional, FHA, VA Loan
Special Listing Condition None
Read Less Info
Want to know what your home might be worth? Contact us for a FREE valuation!

Our team is ready to help you sell your home for the highest possible price ASAP

© 2025 My Florida Regional MLS DBA Stellar MLS. All Rights Reserved.
Bought with PREMIER SOTHEBYS INT'L REALTY
"Molly's job is to find and attract mastery-based agents to the office, protect the culture, and make sure everyone is happy! "






