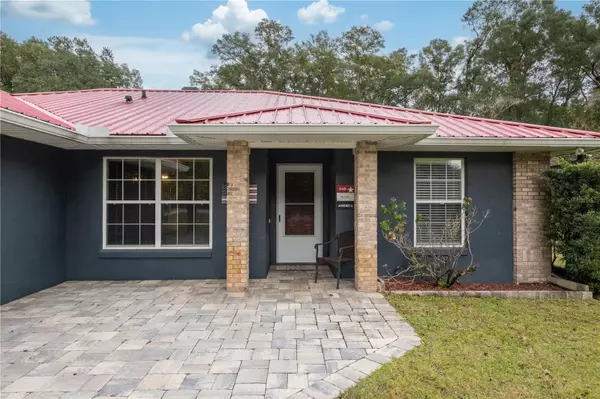$380,000
$375,000
1.3%For more information regarding the value of a property, please contact us for a free consultation.
3 Beds
2 Baths
1,581 SqFt
SOLD DATE : 01/18/2024
Key Details
Sold Price $380,000
Property Type Single Family Home
Sub Type Single Family Residence
Listing Status Sold
Purchase Type For Sale
Square Footage 1,581 sqft
Price per Sqft $240
Subdivision Riverglen
MLS Listing ID GC517939
Sold Date 01/18/24
Bedrooms 3
Full Baths 2
Construction Status Appraisal,Financing,Inspections
HOA Y/N No
Originating Board Stellar MLS
Year Built 1998
Annual Tax Amount $2,916
Lot Size 1.000 Acres
Acres 1.0
Property Description
This home exudes southern charm and simple living situated on a 1-acre lot in the back of a quiet neighborhood on a picturesque cul-de-sac! You'll fall in love with the Riverglen neighborhood: it's conveniently located just minutes from downtown High Springs, a short drive to all the local springs, and is zoned for amazing schools. When you arrive you'll appreciate the concrete block construction with stucco finish and a durable metal roof plus a beautiful paver sidewalk and spacious front patio. Step inside to enjoy cathedral ceilings and an open concept living area complete with a dining room, living room, kitchen, and breakfast nook. The split floor plan provides privacy for the owners with a large primary suite and a fully remodeled primary bathroom. On the opposite side of the home are two well appointed guest bedrooms and a full guest bathroom. Step out your back doors to take in the best features of this property, a beautiful back patio with a wood cedar ceiling and a panoramic view of the large backyard perfect for your morning coffee and evenings enjoying the sunset. That's not all...want a workshop for all your toys? Check out the massive 30x46 steel frame workshop with 3 garage doors, concrete slab, electric, a full bathroom, and a car lift! Additional features include: shed with extended pole barn storage, oversized 2 car garage, stainless steel appliances, and so much more! Call today to schedule your showing. **Buyer to verify all property details.**
Location
State FL
County Alachua
Community Riverglen
Zoning SFR
Interior
Interior Features Cathedral Ceiling(s), Ceiling Fans(s), Eat-in Kitchen, Open Floorplan, Solid Surface Counters, Solid Wood Cabinets, Split Bedroom, Thermostat, Walk-In Closet(s), Window Treatments
Heating Central, Electric
Cooling Central Air
Flooring Carpet, Tile
Fireplace false
Appliance Dishwasher, Disposal, Microwave, Range, Refrigerator
Laundry Inside
Exterior
Exterior Feature Awning(s), French Doors, Lighting, Private Mailbox, Rain Gutters, Storage
Parking Features Driveway, Garage Door Opener, Garage Faces Side, Oversized
Garage Spaces 2.0
Fence Wire, Wood
Utilities Available Cable Connected, Electricity Connected, Sewer Connected, Water Connected
View Trees/Woods
Roof Type Metal
Porch Covered, Deck, Front Porch, Patio, Rear Porch
Attached Garage true
Garage true
Private Pool No
Building
Lot Description Cleared, Cul-De-Sac, Level, Paved
Story 1
Entry Level One
Foundation Slab
Lot Size Range 1 to less than 2
Sewer Public Sewer
Water Public
Structure Type Block,Concrete,Stucco
New Construction false
Construction Status Appraisal,Financing,Inspections
Schools
Elementary Schools High Springs Community School-Al
Middle Schools High Springs Community School-Al
High Schools Santa Fe High School-Al
Others
Senior Community No
Ownership Fee Simple
Acceptable Financing Cash, Conventional, FHA, VA Loan
Listing Terms Cash, Conventional, FHA, VA Loan
Special Listing Condition None
Read Less Info
Want to know what your home might be worth? Contact us for a FREE valuation!

Our team is ready to help you sell your home for the highest possible price ASAP

© 2025 My Florida Regional MLS DBA Stellar MLS. All Rights Reserved.
Bought with KELLER WILLIAMS GAINESVILLE REALTY PARTNERS
"Molly's job is to find and attract mastery-based agents to the office, protect the culture, and make sure everyone is happy! "






