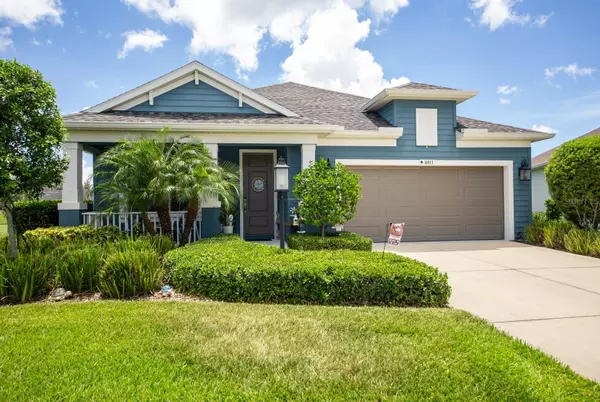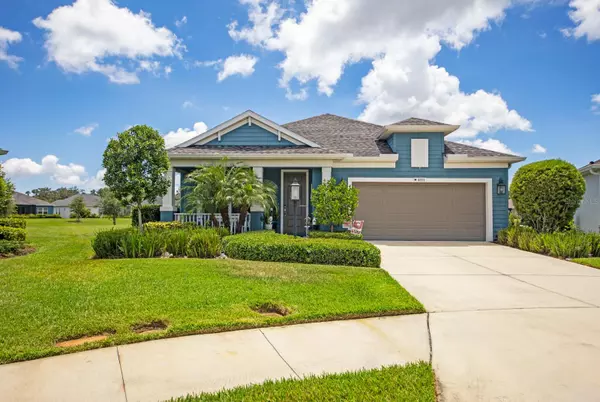$570,000
$575,900
1.0%For more information regarding the value of a property, please contact us for a free consultation.
3 Beds
3 Baths
2,085 SqFt
SOLD DATE : 01/12/2024
Key Details
Sold Price $570,000
Property Type Single Family Home
Sub Type Single Family Residence
Listing Status Sold
Purchase Type For Sale
Square Footage 2,085 sqft
Price per Sqft $273
Subdivision Silverleaf Ph Ii & Iii
MLS Listing ID A4575890
Sold Date 01/12/24
Bedrooms 3
Full Baths 3
HOA Fees $127/qua
HOA Y/N Yes
Originating Board Stellar MLS
Year Built 2018
Annual Tax Amount $4,098
Lot Size 10,018 Sqft
Acres 0.23
Property Description
Welcome to Silverleaf, a highly sought-after gated community in Parrish Florida. This exceptional home features three bedrooms, three full baths, and rests on a nearly quarter-acre lot offering breathtaking pond views from multiple rooms. Situated on a tranquil cul-de-sac, this property guarantees peace and privacy. Step inside through the front entrance and be welcomed by an atmosphere of elegance. The tray ceilings, upgraded wood-look tile, top of the line Mohawk laminate flooring, and tasteful lighting fixtures create a truly upscale ambiance throughout. The open floor plan seamlessly connects the kitchen, which boasts upgraded solid wood cabinets, stainless steel appliances, a custom white tile backsplash, and quartz countertops. With its stunning waterfront views, the kitchen overlooks the main living room and also features a separate dining area, making it ideal for hosting gatherings and entertaining guests. The master bedroom, overlooking the serene lake, offers a tile shower, dual sinks, and spacious walk-in closets. Additionally, there are two more well-appointed bedrooms, including a full guest suite with its own private bath and walk-in shower. The front of the house presents a bonus room that can be utilized as a den, office, or even an additional bedroom, thanks to its double solid doors—an upgraded feature unique to this home. The laundry room is both sizable and convenient, complete with a sink for added functionality. Step outside through the stacking sliding glass doors onto the covered and screened lanai and immerse yourself in the stunning views and ample space for a potential pool. The two-car garage boasts a custom epoxy floor and provides abundant storage options. This meticulously maintained home has been cared for both inside and out, ensuring a turnkey living experience. The Silverleaf community offers an array of amenities, including a resort-style community pool, fitness center, playground, picnic area, grills, basketball courts, two dog parks, and scenic walking trails. Conveniently located with easy access to I-75, Tampa, St. Petersburg, Sarasota, and the renowned Florida Beaches, this opportunity is not to be missed. Schedule your showing today and make this remarkable property your own.
Location
State FL
County Manatee
Community Silverleaf Ph Ii & Iii
Zoning PD-R
Interior
Interior Features Ceiling Fans(s), Eat-in Kitchen, High Ceilings, Primary Bedroom Main Floor, Open Floorplan, Split Bedroom, Stone Counters, Thermostat, Tray Ceiling(s), Walk-In Closet(s)
Heating Heat Pump
Cooling Central Air
Flooring Ceramic Tile, Laminate
Fireplace false
Appliance Cooktop, Dishwasher, Disposal, Dryer, Gas Water Heater, Microwave, Range, Refrigerator, Washer
Laundry Inside, Laundry Room
Exterior
Exterior Feature Hurricane Shutters, Irrigation System, Lighting, Rain Gutters, Sidewalk, Sliding Doors
Parking Features Driveway, Garage Door Opener
Garage Spaces 2.0
Community Features Association Recreation - Owned, Community Mailbox, Deed Restrictions, Dog Park, Fitness Center, Gated Community - No Guard, Park, Playground, Pool, Sidewalks
Utilities Available Cable Connected, Electricity Connected, Natural Gas Connected, Public, Sewer Connected, Water Connected
Amenities Available Basketball Court, Fence Restrictions, Fitness Center, Gated, Playground, Pool
View Y/N 1
View Water
Roof Type Shingle
Porch Covered, Front Porch, Rear Porch, Screened
Attached Garage true
Garage true
Private Pool No
Building
Lot Description Cul-De-Sac, Sidewalk, Paved
Entry Level One
Foundation Slab
Lot Size Range 0 to less than 1/4
Sewer Public Sewer
Water Public
Architectural Style Craftsman
Structure Type Block,Stucco
New Construction false
Schools
Elementary Schools Williams Elementary
Middle Schools Buffalo Creek Middle
High Schools Parrish Community High
Others
Pets Allowed Yes
HOA Fee Include Pool,Private Road
Senior Community No
Ownership Fee Simple
Monthly Total Fees $127
Acceptable Financing Cash, Conventional, VA Loan
Membership Fee Required Required
Listing Terms Cash, Conventional, VA Loan
Special Listing Condition None
Read Less Info
Want to know what your home might be worth? Contact us for a FREE valuation!

Our team is ready to help you sell your home for the highest possible price ASAP

© 2025 My Florida Regional MLS DBA Stellar MLS. All Rights Reserved.
Bought with BRIGHT REALTY
"Molly's job is to find and attract mastery-based agents to the office, protect the culture, and make sure everyone is happy! "






