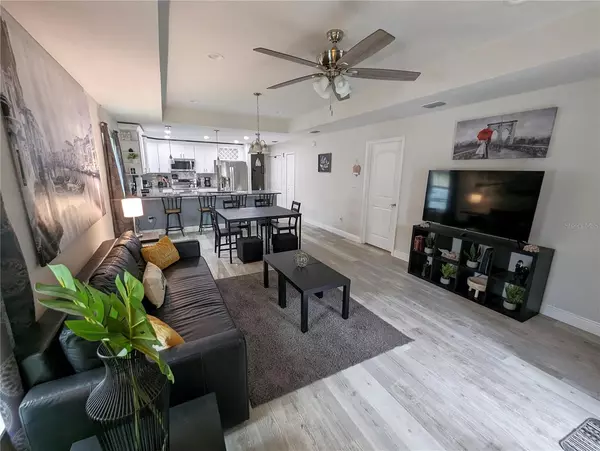$341,000
$349,900
2.5%For more information regarding the value of a property, please contact us for a free consultation.
3 Beds
2 Baths
1,441 SqFt
SOLD DATE : 01/12/2024
Key Details
Sold Price $341,000
Property Type Single Family Home
Sub Type Single Family Residence
Listing Status Sold
Purchase Type For Sale
Square Footage 1,441 sqft
Price per Sqft $236
Subdivision Bellmont Heights
MLS Listing ID T3485763
Sold Date 01/12/24
Bedrooms 3
Full Baths 2
HOA Y/N No
Originating Board Stellar MLS
Year Built 2021
Annual Tax Amount $5,188
Lot Size 5,227 Sqft
Acres 0.12
Lot Dimensions 51x101
Property Description
This stunning 3-bedroom, 2-bathroom home with modern design was built in 2021 and has had only one owner. Decorated in tasteful, neutral décor it will be easy to see how you can make this home your own.
As you step inside, you'll be greeted by an open floorplan that is perfect for entertaining or simply relaxing with your loved ones. The beautiful yet durable luxury vinyl flooring is continuous throughout the property. The kitchen is a chef's dream, featuring granite countertops, kitchen cabinets adorned with crown molding and a built-in wine rack, stainless steel appliances and a separate food pantry. Prepare delicious meals while enjoying the company of family and friends at the breakfast bar or in the adjacent dining and living areas.
The primary suite is a retreat, complete with a spacious bedroom, tray ceiling and a walk-in closet, providing plenty of storage space for your wardrobe. The attached bathroom is a luxurious haven, boasting a large walk-in shower with frameless shower enclosure and custom tile work, creating a spa-like atmosphere. The secondary bathroom offers a tub-shower combo with more beautiful tile and is conveniently located between the other bedrooms and adjacent to the main living area. This bright bathroom features a window to bring in the natural light.
One of the highlights of this property is the fully fenced yard, providing privacy and security for outdoor activities. Step outside through the living room slider and find yourself on a raised patio, perfect for enjoying the beautiful weather and hosting gatherings. You'll also find a delightful banana tree, adding a touch of tropical charm to the backyard. Additional features of this home include an attached garage with durable epoxy flooring and in the hallway, not one but two linen closets providing plenty of storage space. The laundry is centrally located inside the home with washer /dryer included. The seller is willing to include the furniture with the right offer.
Located in Tampa, this home offers easy access to nearby amenities such as parks, shopping centers, restaurants, and major transportation routes, ensuring a convenient and enjoyable lifestyle. Don't miss the opportunity to make this your new home. Experience the elegance and modern features of this newer built residence without waiting a year for a new home to be built. Contact us now to schedule a viewing and start envisioning your future in this beautiful home!
Location
State FL
County Hillsborough
Community Bellmont Heights
Zoning RS-50
Interior
Interior Features Ceiling Fans(s), High Ceilings, Kitchen/Family Room Combo, Primary Bedroom Main Floor, Open Floorplan, Stone Counters, Thermostat, Tray Ceiling(s), Walk-In Closet(s), Window Treatments
Heating Central
Cooling Central Air
Flooring Luxury Vinyl
Fireplace false
Appliance Dishwasher, Disposal, Dryer, Microwave, Range, Refrigerator, Washer
Laundry Inside, Laundry Closet
Exterior
Exterior Feature Private Mailbox, Rain Gutters, Sidewalk, Sliding Doors
Parking Features Driveway
Garage Spaces 1.0
Fence Other
Utilities Available BB/HS Internet Available, Cable Available, Electricity Connected, Public, Sewer Connected, Street Lights, Water Connected
Roof Type Shingle
Porch Patio
Attached Garage true
Garage true
Private Pool No
Building
Lot Description Sidewalk, Paved
Story 1
Entry Level One
Foundation Slab
Lot Size Range 0 to less than 1/4
Sewer Public Sewer
Water Public
Architectural Style Contemporary
Structure Type Concrete,Stucco
New Construction false
Schools
Elementary Schools James K-8-Hb
High Schools Middleton-Hb
Others
Pets Allowed Yes
Senior Community No
Ownership Fee Simple
Acceptable Financing Cash, Conventional, FHA, VA Loan
Membership Fee Required None
Listing Terms Cash, Conventional, FHA, VA Loan
Special Listing Condition None
Read Less Info
Want to know what your home might be worth? Contact us for a FREE valuation!

Our team is ready to help you sell your home for the highest possible price ASAP

© 2025 My Florida Regional MLS DBA Stellar MLS. All Rights Reserved.
Bought with CENTURY 21 LIST WITH BEGGINS
"Molly's job is to find and attract mastery-based agents to the office, protect the culture, and make sure everyone is happy! "






