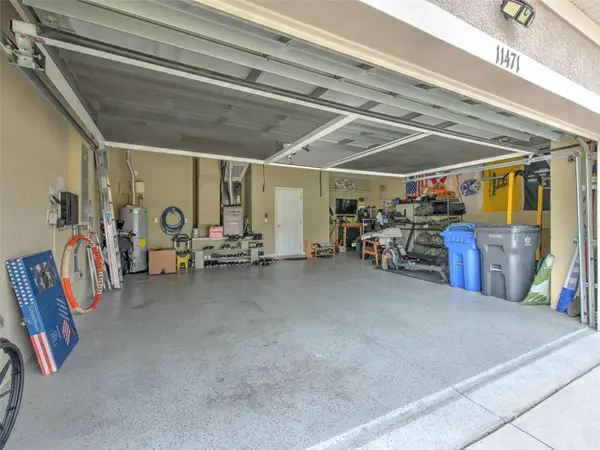$435,000
$444,900
2.2%For more information regarding the value of a property, please contact us for a free consultation.
4 Beds
3 Baths
2,321 SqFt
SOLD DATE : 01/08/2024
Key Details
Sold Price $435,000
Property Type Single Family Home
Sub Type Single Family Residence
Listing Status Sold
Purchase Type For Sale
Square Footage 2,321 sqft
Price per Sqft $187
Subdivision Panther Trace Ph 2A-2 Unit
MLS Listing ID T3477922
Sold Date 01/08/24
Bedrooms 4
Full Baths 3
Construction Status Appraisal,Financing,Inspections
HOA Fees $6/ann
HOA Y/N Yes
Originating Board Stellar MLS
Year Built 2007
Annual Tax Amount $6,534
Lot Size 7,840 Sqft
Acres 0.18
Lot Dimensions 62.21x128
Property Description
The home is located in Panther Trace, which is one of the largest communities in the area, and is well known by the locals. As soon as you pass through and walk in the front door, you will notice the etched glass display within it. The coach light that is now above you, will welcome you into the front family room with a "right at home" feeling as it assists in illuminating the beautiful crown molding outlining the vaulted ceiling. Then as you turn to your left, you will see an option as a suggestion for a potential dining area. As you proceed through these areas, you will realize that you are walking on tastefully placed cherry wood floors. There is a plant shelf that divides the family room from the next half of the home that features an arched opening adorned with columns. Beyond that, it opens up with a layout that is designed in a three way split. This in turn is ideal for personal private spaces that encompasses 4 bedrooms, 3 bathrooms, a main living area, and kitchen that sets upon the ceramic tile floor separating the two wooden floors from each other. The kitchen includes the following: gas cooktop, under mounted microwave, built-in wall oven, maple cabinets bordered with crown molding, pots and pans drawer, walls decorated with tiled backsplash, as well as custom paint throughout the rest of the walls of the home. From the main living and sun room areas, you can look out through the two 3 panel collapsing glass doors that are dressed with 3 likewise matching blinds out to the lanai. The master bedroom has a sliding barn door that opens into the master bathroom, which features a jacuzzi garden tub with jets, a walk-in designer style shower, a gentleman's height vanity with maple cabinets, cultured marble countertops, private toilet, and a large walk-in closet to the rear. Back across to the other side of the master bedroom, are glass doors that open out to the screened in lanai. This is further enhanced with a view of the vinyl fenced in backyard that is described as beautiful, serene, and tropical, with a fire pit and palms offering a sense of peaceful Florida living. The second and third bathrooms have ceramic tile floors, maple cabinets, and cultured marble countertops. There is also an attached oversized 3 car garage that features a pull down/lift up screen to assist in utilizing the garage in comfort. The updates to the property are as follows: new stainless steel refrigerator replaced in later 2020, new rear entry door was added (great for a potential en suite) and backyard landscaping later 2021, and new dishwasher, gas cooktop, washer/dryer, HVAC with 10-year full warranty all replaced in later 2022. Thank you kindly for viewing!
Location
State FL
County Hillsborough
Community Panther Trace Ph 2A-2 Unit
Zoning PD
Interior
Interior Features Ceiling Fans(s), Crown Molding, High Ceilings, Kitchen/Family Room Combo, Living Room/Dining Room Combo, Primary Bedroom Main Floor, Open Floorplan, Split Bedroom, Stone Counters, Thermostat, Vaulted Ceiling(s), Walk-In Closet(s)
Heating Central, Natural Gas
Cooling Central Air
Flooring Tile, Vinyl, Wood
Fireplace false
Appliance Built-In Oven, Cooktop, Dishwasher, Disposal, Dryer, Exhaust Fan, Microwave, Refrigerator
Laundry Corridor Access, Inside
Exterior
Exterior Feature Irrigation System, Lighting, Private Mailbox, Rain Gutters, Sidewalk
Garage Spaces 3.0
Fence Vinyl
Community Features Playground, Pool, Sidewalks, Tennis Courts
Utilities Available Electricity Available, Electricity Connected, Natural Gas Available, Natural Gas Connected, Sewer Available, Sewer Connected, Solar
Amenities Available Clubhouse, Playground, Pool, Tennis Court(s)
Roof Type Shingle
Porch Patio, Screened
Attached Garage true
Garage true
Private Pool No
Building
Story 1
Entry Level One
Foundation Slab
Lot Size Range 0 to less than 1/4
Sewer Public Sewer
Water Public
Structure Type Block,Brick,Concrete,Stucco
New Construction false
Construction Status Appraisal,Financing,Inspections
Others
Pets Allowed Yes
Senior Community No
Ownership Fee Simple
Monthly Total Fees $6
Acceptable Financing Cash, Conventional, FHA, VA Loan
Membership Fee Required Required
Listing Terms Cash, Conventional, FHA, VA Loan
Special Listing Condition None
Read Less Info
Want to know what your home might be worth? Contact us for a FREE valuation!

Our team is ready to help you sell your home for the highest possible price ASAP

© 2025 My Florida Regional MLS DBA Stellar MLS. All Rights Reserved.
Bought with BRAINARD REALTY
"Molly's job is to find and attract mastery-based agents to the office, protect the culture, and make sure everyone is happy! "






