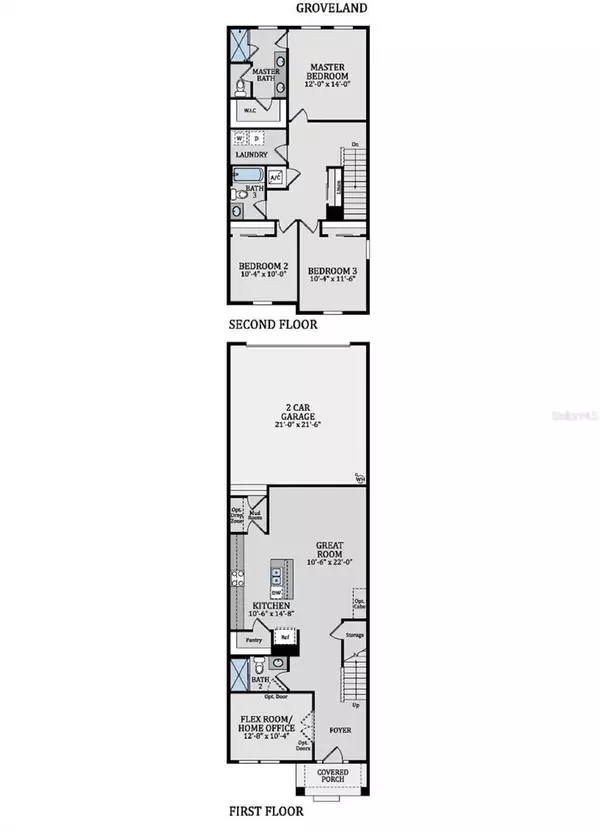$429,445
$399,471
7.5%For more information regarding the value of a property, please contact us for a free consultation.
3 Beds
3 Baths
1,855 SqFt
SOLD DATE : 12/29/2023
Key Details
Sold Price $429,445
Property Type Townhouse
Sub Type Townhouse
Listing Status Sold
Purchase Type For Sale
Square Footage 1,855 sqft
Price per Sqft $231
Subdivision Weslyn Park
MLS Listing ID G5058152
Sold Date 12/29/23
Bedrooms 3
Full Baths 3
HOA Fees $342/mo
HOA Y/N Yes
Originating Board Stellar MLS
Year Built 2023
Annual Tax Amount $500
Lot Size 2,178 Sqft
Acres 0.05
Lot Dimensions 28x90
Property Description
Under Construction. Welcome to Weslyn Park in Sunbridge. A new place in the making, from the creators of Lake Nona. This new community will be filled with adventure and connected to nature. Offering miles of nature trails and outdoor activities plus, is close to the best of shopping and dining in Central Florida. Craft Homes is proud to offer
four new product lines one of which includes luxury maintenance-free townhomes and newly designed single-family homes. We are proud to announce the release of our single-family homes plans in our brand new Frontier, Botanic and Traverse Series!
Location
State FL
County Osceola
Community Weslyn Park
Zoning RESI
Interior
Interior Features PrimaryBedroom Upstairs, Open Floorplan, Solid Surface Counters, Thermostat, Walk-In Closet(s)
Heating Electric, Solar
Cooling Central Air
Flooring Carpet, Tile
Furnishings Unfurnished
Fireplace false
Appliance Built-In Oven, Cooktop, Dishwasher, Disposal, Microwave, Range Hood, Refrigerator
Exterior
Exterior Feature Irrigation System, Sidewalk
Parking Features Alley Access
Garage Spaces 2.0
Community Features Deed Restrictions, Irrigation-Reclaimed Water, Park, Pool, Sidewalks
Utilities Available Cable Available, Fiber Optics, Public, Solar, Underground Utilities
Amenities Available Fence Restrictions, Pool
Roof Type Shingle
Porch Front Porch
Attached Garage true
Garage true
Private Pool No
Building
Lot Description Cleared, Corner Lot, Level, Paved
Entry Level Two
Foundation Slab
Lot Size Range 0 to less than 1/4
Builder Name Craft Homes
Sewer Public Sewer
Water Public
Architectural Style Florida, Traditional
Structure Type Wood Frame
New Construction true
Schools
Elementary Schools Harmony Community School (K-5)
Middle Schools Harmony Middle
High Schools Harmony High
Others
Pets Allowed Yes
HOA Fee Include Pool,Insurance,Maintenance Structure,Maintenance Grounds,Recreational Facilities
Senior Community No
Ownership Fee Simple
Monthly Total Fees $342
Acceptable Financing Cash, Conventional, FHA, VA Loan
Membership Fee Required Required
Listing Terms Cash, Conventional, FHA, VA Loan
Special Listing Condition None
Read Less Info
Want to know what your home might be worth? Contact us for a FREE valuation!

Our team is ready to help you sell your home for the highest possible price ASAP

© 2025 My Florida Regional MLS DBA Stellar MLS. All Rights Reserved.
Bought with EXP REALTY LLC
"Molly's job is to find and attract mastery-based agents to the office, protect the culture, and make sure everyone is happy! "






