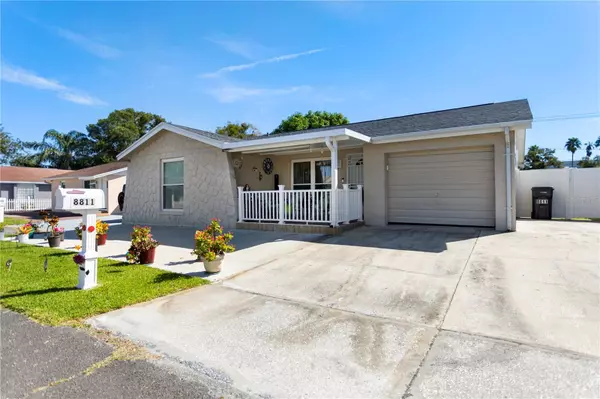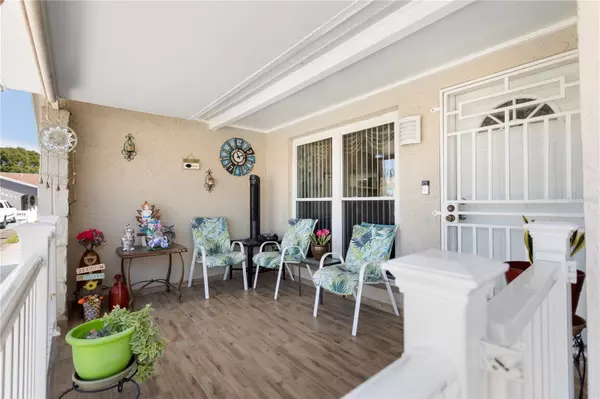$360,000
$360,000
For more information regarding the value of a property, please contact us for a free consultation.
3 Beds
2 Baths
1,215 SqFt
SOLD DATE : 12/21/2023
Key Details
Sold Price $360,000
Property Type Single Family Home
Sub Type Single Family Residence
Listing Status Sold
Purchase Type For Sale
Square Footage 1,215 sqft
Price per Sqft $296
Subdivision Cameo Villas Unit No 3
MLS Listing ID T3474227
Sold Date 12/21/23
Bedrooms 3
Full Baths 2
Construction Status Appraisal,Financing,Inspections
HOA Y/N No
Originating Board Stellar MLS
Year Built 1977
Annual Tax Amount $2,615
Lot Size 3,920 Sqft
Acres 0.09
Lot Dimensions 55X75
Property Description
A well-maintained home with a newer Roof (2019), newer A/C (2020), assumable VA loan, convenient location, and NO HOA. Do I need to say more? This 3-bedroom, 2-bathroom, 1-car garage home nestled in the heart of Town ‘n Country features great curb appeal with low-maintenance landscaping and a cozy covered front porch to welcome guests. As you enter the home, you'll notice the home exudes a sense of quality and care. Upgrades include: Vinyl flooring through the living area (2020), renovated kitchen (2021), renovated bathroom (2021) and more. Enjoy the fully-fenced backyard that includes two storage sheds, lime tree and luscious mango tree! Just imagine relaxing under the shade of the mango tree and enjoying fresh fruit! With no HOA to worry about, you have the freedom to make this home truly your own. Plus, its prime location off the Veterans Expressway makes for an easy commute to Downtown Tampa and Tampa International Airport.
Location
State FL
County Hillsborough
Community Cameo Villas Unit No 3
Zoning PD-H
Rooms
Other Rooms Formal Dining Room Separate, Formal Living Room Separate
Interior
Interior Features Ceiling Fans(s)
Heating Central
Cooling Central Air
Flooring Carpet, Ceramic Tile
Fireplace false
Appliance Range, Refrigerator
Exterior
Exterior Feature Other
Garage Spaces 1.0
Utilities Available Electricity Connected, Public
Roof Type Shingle
Attached Garage true
Garage true
Private Pool No
Building
Lot Description Cul-De-Sac, In County, Near Public Transit, Paved
Entry Level One
Foundation Slab
Lot Size Range 0 to less than 1/4
Sewer Public Sewer
Water Public
Architectural Style Ranch
Structure Type Block
New Construction false
Construction Status Appraisal,Financing,Inspections
Schools
Elementary Schools Crestwood-Hb
Middle Schools Webb-Hb
High Schools Leto-Hb
Others
Senior Community No
Ownership Fee Simple
Acceptable Financing Cash, Conventional, FHA, VA Loan
Listing Terms Cash, Conventional, FHA, VA Loan
Special Listing Condition None
Read Less Info
Want to know what your home might be worth? Contact us for a FREE valuation!

Our team is ready to help you sell your home for the highest possible price ASAP

© 2025 My Florida Regional MLS DBA Stellar MLS. All Rights Reserved.
Bought with STELLAR NON-MEMBER OFFICE
"Molly's job is to find and attract mastery-based agents to the office, protect the culture, and make sure everyone is happy! "






