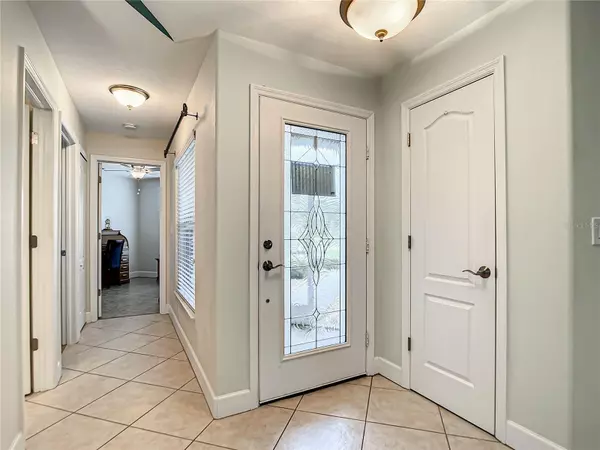$375,000
$375,000
For more information regarding the value of a property, please contact us for a free consultation.
3 Beds
2 Baths
1,358 SqFt
SOLD DATE : 12/15/2023
Key Details
Sold Price $375,000
Property Type Single Family Home
Sub Type Single Family Residence
Listing Status Sold
Purchase Type For Sale
Square Footage 1,358 sqft
Price per Sqft $276
Subdivision Park Forest Ph 5
MLS Listing ID N6128792
Sold Date 12/15/23
Bedrooms 3
Full Baths 2
Construction Status Inspections
HOA Fees $217/qua
HOA Y/N Yes
Originating Board Stellar MLS
Year Built 2012
Annual Tax Amount $2,274
Lot Size 7,840 Sqft
Acres 0.18
Property Description
****$6k Price Reduction****RARE opportunity to own this meticulously well-maintained ONE OWNER “DeSoto" model home in phase 5 of this PREMIER 55+ active community of Park Forest. Walking up to the home, you will be in awe of this well landscaped corner lot perfectly situated in a secluded cul-de-sac. Upon entering, you immediately feel serenity in this beautiful 1358 sq. ft. of living space, 3bd, 2ba, split-floor plan which allows your guests plenty of privacy. This home features many builder upgrades such as hurricane impact windows, granite throughout, 42" solid wood cabinets, extended tile in the showers. In addition, the home-owner added a number of upgrades including hurricane shutters on front door and patio, oversized screened lanai and front porch enclosure, tile throughout (NO CARPET), electric screen garage door, gutters and a BRAND-NEW ROOF, just to name a few improvements. The well laid-out kitchen offers a breakfast bar, island with cabinets and a pantry. The large living room leads into the dining area and the extended screened lanai making it perfect for entertaining or just relaxing and enjoying your morning coffee or evening cocktail. Adding to the charm and appeal of this home is the vaulted ceiling and a large bay window in the dining area creating a light and bright feel. The spacious main bedroom en-suite offers a walk-in closet, sliding glass door to access the lanai and a walk-in shower. After a long day of work or golf enjoy a game of pickleball/tennis/shuffleboard or simply take a dip in the large heated community pool or soak in the hot tub. If you are looking for more, Park Forest has a clubhouse, fitness center and scheduled activities. Bring your RV, Boat and Trailer because the community has an on-site storage facility. Feel like you are on vacation year-round with stress-free living in Park Forest a pet-friendly MAINTENANCE FREE community with low HOA's! The HOA includes gated security, basic cable, basic internet, irrigation, exterior lawn care (lawn mowing & landscaping). The Association paints the exterior of the home every 7 years and replaces the roof every 17 years. In less than 10 minutes you can enjoy golf courses, restaurants, Historic Dearborn Street, Farmers Market, Englewood Beach and Manasota Beach. Nearby is the Atlanta Braves Practice Stadium, the NEW Downtown Wellen Park and the famous Historic Downtown Venice. PARADISE living can be yours - throw the SNOW Shovels and Boots away, grab your Golf Clubs or BEACH Bag and Flip Flops. CALL ME TODAY FOR A PRIVATE SHOWING! Some furnishings can be purchased under separate contract.
Location
State FL
County Sarasota
Community Park Forest Ph 5
Zoning RSF2
Interior
Interior Features Ceiling Fans(s), High Ceilings, Living Room/Dining Room Combo, Open Floorplan, Solid Wood Cabinets, Stone Counters, Thermostat, Vaulted Ceiling(s), Walk-In Closet(s), Window Treatments
Heating Electric
Cooling Central Air
Flooring Ceramic Tile
Fireplace false
Appliance Dishwasher, Disposal, Dryer, Electric Water Heater, Exhaust Fan, Ice Maker, Microwave, Range, Refrigerator, Washer
Laundry In Garage
Exterior
Exterior Feature Irrigation System, Lighting, Rain Gutters, Sidewalk, Sliding Doors
Garage Spaces 2.0
Community Features Clubhouse, Deed Restrictions, Fitness Center, Gated Community - No Guard, Golf Carts OK, Irrigation-Reclaimed Water, Lake, Pool, Sidewalks, Tennis Courts
Utilities Available BB/HS Internet Available, Cable Connected, Electricity Connected, Phone Available, Public, Sprinkler Recycled, Street Lights, Water Connected
Amenities Available Clubhouse, Fitness Center, Gated, Maintenance, Pickleball Court(s), Pool, Recreation Facilities, Security, Shuffleboard Court, Spa/Hot Tub, Tennis Court(s)
Roof Type Shingle
Porch Covered, Front Porch, Patio, Screened
Attached Garage true
Garage true
Private Pool No
Building
Lot Description Corner Lot, Cul-De-Sac, Sidewalk, Paved
Story 1
Entry Level One
Foundation Slab
Lot Size Range 0 to less than 1/4
Sewer Public Sewer
Water Public
Architectural Style Florida
Structure Type Block
New Construction false
Construction Status Inspections
Schools
Elementary Schools Englewood Elementary
Middle Schools Venice Area Middle
High Schools Venice Senior High
Others
Pets Allowed Cats OK, Dogs OK, Number Limit, Size Limit
HOA Fee Include Common Area Taxes,Pool,Escrow Reserves Fund,Maintenance Structure,Maintenance Grounds,Management,Pool,Private Road,Recreational Facilities,Security
Senior Community Yes
Pet Size Small (16-35 Lbs.)
Ownership Fee Simple
Monthly Total Fees $315
Acceptable Financing Cash, Conventional, FHA, VA Loan
Membership Fee Required Required
Listing Terms Cash, Conventional, FHA, VA Loan
Num of Pet 2
Special Listing Condition None
Read Less Info
Want to know what your home might be worth? Contact us for a FREE valuation!

Our team is ready to help you sell your home for the highest possible price ASAP

© 2025 My Florida Regional MLS DBA Stellar MLS. All Rights Reserved.
Bought with TALL PINES REALTY
"Molly's job is to find and attract mastery-based agents to the office, protect the culture, and make sure everyone is happy! "






