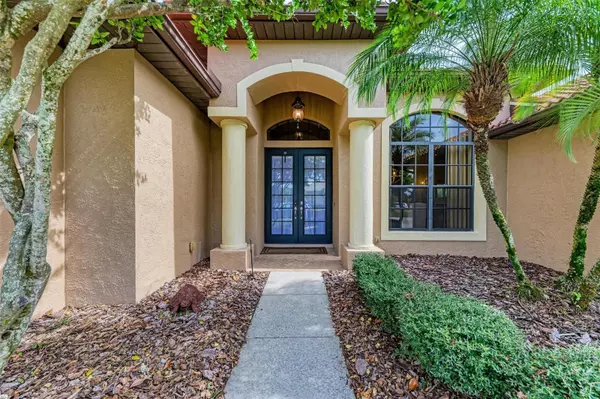$780,000
$760,000
2.6%For more information regarding the value of a property, please contact us for a free consultation.
3 Beds
3 Baths
2,616 SqFt
SOLD DATE : 12/05/2023
Key Details
Sold Price $780,000
Property Type Single Family Home
Sub Type Single Family Residence
Listing Status Sold
Purchase Type For Sale
Square Footage 2,616 sqft
Price per Sqft $298
Subdivision Greyhawk Landing Ph 3
MLS Listing ID A4586290
Sold Date 12/05/23
Bedrooms 3
Full Baths 3
HOA Fees $6/ann
HOA Y/N Yes
Originating Board Stellar MLS
Year Built 2005
Annual Tax Amount $4,553
Lot Size 0.310 Acres
Acres 0.31
Property Description
LITERAL PERFECTION! THIS BEAUTIFUL HOME PRESENTS LIKE A MODEL! Nestled beyond the gates of Greyhawk Landing with a private pool is this property with 3/4 bedrooms and 3 bathrooms. boasting a big open floor plan that is ideal for entertaining, a fenced-in backyard, and a 3-car garage. Enter the double entrance doors to the roomy living and formal dining areas with views of the lanai and the preserve. The house has gorgeous window treatments, crown molding, exquisite faux painting, soaring ceilings, luxury vinyl flooring and other architectural features. A stunning kitchen with wood cabinets, granite counters, stainless steel appliances, a designer tiled backsplash, a center island, and more is accessible through the living area. A large family room with a tray ceiling, wood detailing, an arched window, and a wall of sliders leading to the backyard is located just off the kitchen. A large family room with a tray ceiling, wood detailing, an arched window, and a wall of sliders leading to the lanai. The spacious bonus room is very adaptable and can be used as a home office, den, or extra guest bedroom. With numerous covered lounging areas, a cooking area with stone accents and granite counters, and a wonderful screened-in pool and spa with a planter of lush greenery for more privacy, the outside space is spectacular. The master retreat has a tray ceiling, a sizable walk-in closet, and an en-suite bathroom with dual sinks, a sizable soaking tub, and a walk-in shower. located in a welcoming neighborhood with many amenities, including two resort-style heated swimming pools, two clubhouses, a fitness center, two playgrounds, lit tennis courts, pickle ball courts, sports fields, and miles of nature trails.
Location
State FL
County Manatee
Community Greyhawk Landing Ph 3
Zoning PDR
Rooms
Other Rooms Bonus Room, Den/Library/Office
Interior
Interior Features Cathedral Ceiling(s), Coffered Ceiling(s), Crown Molding, Eat-in Kitchen, Kitchen/Family Room Combo, Open Floorplan, Solid Wood Cabinets, Split Bedroom, Stone Counters, Tray Ceiling(s), Vaulted Ceiling(s), Walk-In Closet(s)
Heating Electric, Natural Gas
Cooling Central Air, Zoned
Flooring Ceramic Tile, Laminate
Furnishings Unfurnished
Fireplace false
Appliance Dishwasher, Dryer, Microwave, Range, Refrigerator, Washer
Laundry Laundry Closet
Exterior
Exterior Feature Lighting, Sliding Doors
Parking Features Driveway, Garage Door Opener, Oversized
Garage Spaces 3.0
Fence Fenced
Pool Heated, In Ground, Salt Water, Screen Enclosure
Community Features Clubhouse, Deed Restrictions, Fishing, Fitness Center, Gated Community - Guard, Irrigation-Reclaimed Water, Playground, Pool, Sidewalks, Tennis Courts
Utilities Available Cable Connected, Electricity Connected, Natural Gas Connected, Street Lights, Water Connected
Amenities Available Pickleball Court(s)
Roof Type Tile
Attached Garage true
Garage true
Private Pool Yes
Building
Lot Description Conservation Area, In County, Paved
Entry Level One
Foundation Slab
Lot Size Range 1/4 to less than 1/2
Builder Name Sam Rodgers
Sewer Public Sewer
Water Public
Structure Type Block,Stucco
New Construction false
Schools
Elementary Schools Freedom Elementary
Middle Schools Dr Mona Jain Middle
High Schools Lakewood Ranch High
Others
Pets Allowed Yes
HOA Fee Include Guard - 24 Hour,Pool,Maintenance Grounds,Recreational Facilities
Senior Community No
Ownership Fee Simple
Monthly Total Fees $6
Acceptable Financing Cash, Conventional, FHA, VA Loan
Membership Fee Required Required
Listing Terms Cash, Conventional, FHA, VA Loan
Special Listing Condition None
Read Less Info
Want to know what your home might be worth? Contact us for a FREE valuation!

Our team is ready to help you sell your home for the highest possible price ASAP

© 2025 My Florida Regional MLS DBA Stellar MLS. All Rights Reserved.
Bought with THE SUNSHINE STATE COMPANY
"Molly's job is to find and attract mastery-based agents to the office, protect the culture, and make sure everyone is happy! "






