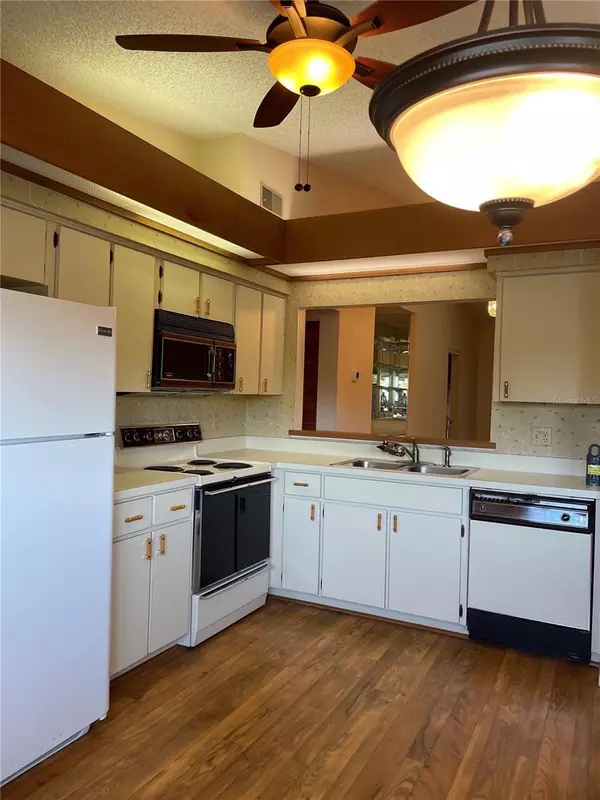$187,500
$200,000
6.3%For more information regarding the value of a property, please contact us for a free consultation.
2 Beds
2 Baths
1,120 SqFt
SOLD DATE : 12/01/2023
Key Details
Sold Price $187,500
Property Type Condo
Sub Type Condominium
Listing Status Sold
Purchase Type For Sale
Square Footage 1,120 sqft
Price per Sqft $167
Subdivision Fountains Condo
MLS Listing ID O6128758
Sold Date 12/01/23
Bedrooms 2
Full Baths 2
Construction Status No Contingency
HOA Fees $319/mo
HOA Y/N Yes
Originating Board Stellar MLS
Year Built 1984
Annual Tax Amount $2,797
Lot Size 8,712 Sqft
Acres 0.2
Property Description
BACK ON MARKET! Due to financing.
Universal 9 min, Disney 22 min, SeaWorld 20 min, Airport 20 min. Mall of Millenia less than 3 miles. Easy access to I-4 and other major highways!
Popular open floor plan with loads of room for entertaining. Extra size living area and dining area. Fireplace to take the chill off in the winter. Living room leads to a den/library/office bright with full windows. Access to the primary suite with wooden french doors. Primary has a on-suite walk-in closet(5'x 5.5'), a vanity, and sink. The separate bathroom has a sink, shower, toilet, and a skylight. Being a corner unit the extra windows provide loads of natural light. Wonderful cheerful kitchen with room for a table, has a stack washer and dryer and newer refrigerator. The second bedroom has built-in book cases. The bathroom includes a large tub with tile and located in the hallway across from a linen closet.
The A/C is new in 2018.
Location
State FL
County Orange
Community Fountains Condo
Zoning R-3A/RP
Interior
Interior Features Cathedral Ceiling(s), Ceiling Fans(s), Eat-in Kitchen, High Ceilings, Living Room/Dining Room Combo, Master Bedroom Main Floor, Open Floorplan, Skylight(s), Split Bedroom, Thermostat, Walk-In Closet(s), Wet Bar, Window Treatments
Heating Central, Electric
Cooling Central Air
Flooring Carpet, Luxury Vinyl, Tile
Fireplace true
Appliance Dishwasher, Disposal, Dryer, Electric Water Heater, Exhaust Fan, Freezer, Microwave, Range, Refrigerator, Washer
Exterior
Exterior Feature Lighting, Sidewalk, Tennis Court(s)
Parking Features Guest, Off Street, Reserved
Community Features Pool, Sidewalks, Tennis Courts, Waterfront
Utilities Available BB/HS Internet Available, Cable Available, Electricity Available, Electricity Connected, Phone Available, Public, Sewer Available, Sewer Connected, Street Lights, Underground Utilities, Water Available, Water Connected
Roof Type Shingle
Garage false
Private Pool No
Building
Story 1
Entry Level One
Foundation Slab
Lot Size Range 0 to less than 1/4
Sewer Public Sewer
Water Public
Structure Type Stucco
New Construction false
Construction Status No Contingency
Schools
High Schools Dr. Phillips High
Others
Pets Allowed Number Limit, Size Limit
HOA Fee Include Maintenance Structure,Maintenance Grounds,Pool,Private Road,Recreational Facilities,Trash
Senior Community No
Pet Size Small (16-35 Lbs.)
Ownership Condominium
Monthly Total Fees $319
Acceptable Financing Cash
Membership Fee Required Required
Listing Terms Cash
Num of Pet 2
Special Listing Condition None
Read Less Info
Want to know what your home might be worth? Contact us for a FREE valuation!

Our team is ready to help you sell your home for the highest possible price ASAP

© 2025 My Florida Regional MLS DBA Stellar MLS. All Rights Reserved.
Bought with P & C PROPERTIES
"Molly's job is to find and attract mastery-based agents to the office, protect the culture, and make sure everyone is happy! "






