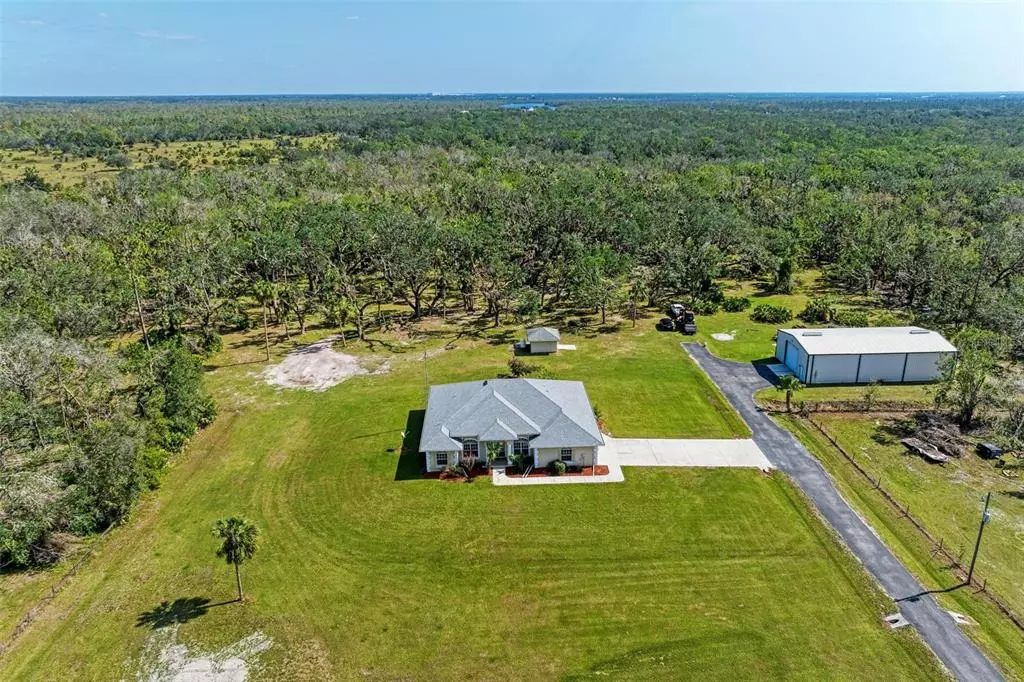$975,000
$1,050,000
7.1%For more information regarding the value of a property, please contact us for a free consultation.
3 Beds
3 Baths
2,800 SqFt
SOLD DATE : 11/08/2023
Key Details
Sold Price $975,000
Property Type Single Family Home
Sub Type Single Family Residence
Listing Status Sold
Purchase Type For Sale
Square Footage 2,800 sqft
Price per Sqft $348
MLS Listing ID A4560140
Sold Date 11/08/23
Bedrooms 3
Full Baths 2
Half Baths 1
Construction Status Inspections
HOA Y/N No
Originating Board Stellar MLS
Year Built 2005
Annual Tax Amount $5,463
Lot Size 13.260 Acres
Acres 13.26
Property Description
Looking for a new home? Well...you have just found it! This custom country home on 13+ acres has been custom built and lovingly maintained by the original owner. Set way off the road you will wind down the paved driveway past the private pond to this spacious 3 bedroom 2 ½ bath plus den home. Once you enter through the glass double entry doors you will find that this home has a very open floor plan that is perfect for entertaining. The home includes crown molding in the main living areas, tile floors throughout and volume ceilings. Natural light is abundant in every room. The main living area has sliding doors that pocket to the left that open to the large, covered lanai that overlooks the back yard that has scattered oaks trees throughout. The master suite is oversized offering a master bath that has two vanities, jetted tub, separate walk-in shower and a huge closet. The two additional bedrooms are located on the other side of this home and they share the 2nd bath. Bring your ATV's, golf cart, boats and animals! No restrictions here. There is a 40 X 80 insulated metal building that can hold just about anything you can think of, and the house has an attached 2 car garage. BRAND NEW ROOF in 2023, and NOT in a flood zone! This Incredible property has natural setting but only 10 minutes to I-75, shopping, restaurants, banks, schools and more. This property must be seen to appreciate, call to schedule your private viewing today!
Location
State FL
County Desoto
Zoning A-5
Rooms
Other Rooms Den/Library/Office, Formal Dining Room Separate, Inside Utility
Interior
Interior Features Ceiling Fans(s), Eat-in Kitchen, High Ceilings, Solid Wood Cabinets, Split Bedroom, Tray Ceiling(s), Window Treatments
Heating Electric
Cooling Central Air
Flooring Tile
Furnishings Unfurnished
Fireplace false
Appliance Dishwasher, Dryer, Microwave, Range, Refrigerator, Washer
Laundry Inside, Laundry Room
Exterior
Exterior Feature Private Mailbox, Sliding Doors, Storage
Parking Features Boat, Driveway, Garage Door Opener, Oversized, RV Garage
Garage Spaces 2.0
Fence Wire
Utilities Available Cable Connected, Electricity Connected
View Y/N 1
Water Access 1
Water Access Desc Pond
View Trees/Woods
Roof Type Shingle
Porch Covered, Rear Porch, Screened
Attached Garage true
Garage true
Private Pool No
Building
Lot Description Cleared, In County, Level, Pasture, Paved
Entry Level One
Foundation Slab
Lot Size Range 10 to less than 20
Builder Name Custom
Sewer Septic Tank
Water Well
Architectural Style Ranch, Traditional
Structure Type Block
New Construction false
Construction Status Inspections
Schools
Elementary Schools Nocatee Elementary School
Middle Schools Desoto Middle School
High Schools Desoto County High School
Others
Pets Allowed Yes
Senior Community No
Pet Size Extra Large (101+ Lbs.)
Ownership Fee Simple
Acceptable Financing Cash, Conventional
Listing Terms Cash, Conventional
Num of Pet 10+
Special Listing Condition None
Read Less Info
Want to know what your home might be worth? Contact us for a FREE valuation!

Our team is ready to help you sell your home for the highest possible price ASAP

© 2025 My Florida Regional MLS DBA Stellar MLS. All Rights Reserved.
Bought with MICHAEL SAUNDERS & COMPANY
"Molly's job is to find and attract mastery-based agents to the office, protect the culture, and make sure everyone is happy! "






