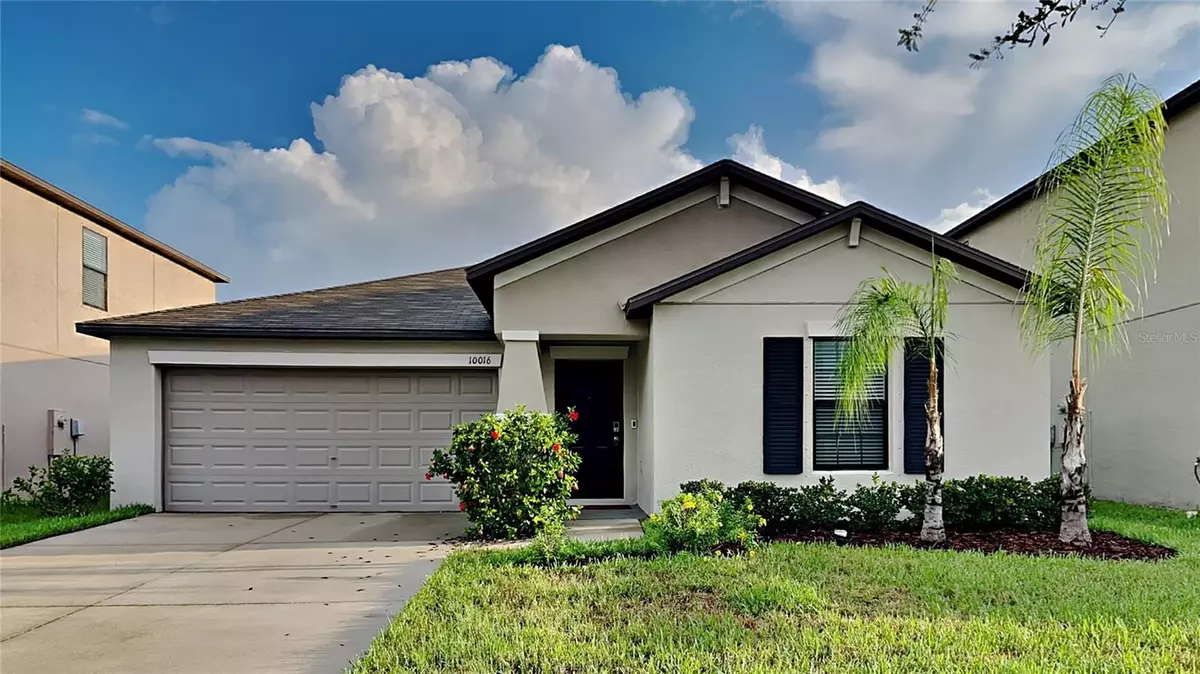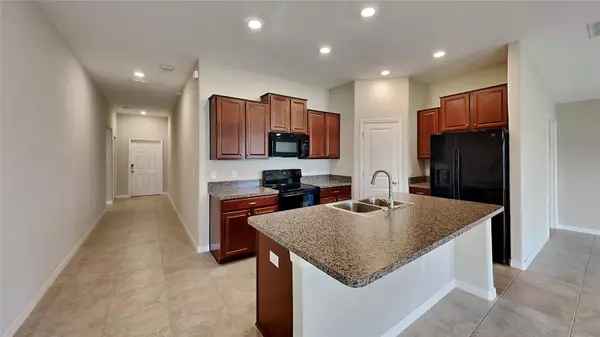$349,900
$349,900
For more information regarding the value of a property, please contact us for a free consultation.
3 Beds
2 Baths
1,555 SqFt
SOLD DATE : 11/02/2023
Key Details
Sold Price $349,900
Property Type Single Family Home
Sub Type Single Family Residence
Listing Status Sold
Purchase Type For Sale
Square Footage 1,555 sqft
Price per Sqft $225
Subdivision Twin Creeks
MLS Listing ID T3469181
Sold Date 11/02/23
Bedrooms 3
Full Baths 2
HOA Fees $34/qua
HOA Y/N Yes
Originating Board Stellar MLS
Year Built 2019
Annual Tax Amount $4,810
Property Description
Check out this nearly new 2019 home with Solar Panels to help with those electric bills! Open plan with vaulted ceilings and spacious kitchen. Large island will be the hub of your new home with walk-in pantry and breakfast bar. Split plan with spacious secondary bedrooms sharing their own bath. Master suite features an ensuite bathroom with a large walk-in shower, double vanities, and walk-in closet. Spacious living and dining space is light and airy with sunny sliders that lead to the backyard. Twin Creek community has a community pool and is in a great location. Easy access everywhere in Tampa Bay, with close proximity to I-75 for commuting. Close to the new YMCA, nature preserves, parks and tons of shopping and restaurants. Come check out this home and make it yours!
Location
State FL
County Hillsborough
Community Twin Creeks
Zoning PD
Rooms
Other Rooms Family Room, Inside Utility
Interior
Interior Features Living Room/Dining Room Combo, Open Floorplan, Split Bedroom
Heating Central
Cooling Central Air
Flooring Carpet, Ceramic Tile
Furnishings Unfurnished
Fireplace false
Appliance Dishwasher, Disposal, Microwave, Range, Washer
Exterior
Exterior Feature Lighting, Sidewalk
Garage Spaces 2.0
Community Features Deed Restrictions, Pool
Utilities Available Cable Available, Public
Roof Type Shingle
Attached Garage true
Garage true
Private Pool No
Building
Lot Description Sidewalk, Paved
Entry Level One
Foundation Slab
Lot Size Range Non-Applicable
Builder Name Lennar
Sewer Public Sewer
Water Public
Architectural Style Contemporary
Structure Type Block, Stucco
New Construction false
Schools
Elementary Schools Summerfield Crossing Elementary
Middle Schools Eisenhower-Hb
High Schools East Bay-Hb
Others
Pets Allowed Yes
HOA Fee Include Pool
Senior Community No
Ownership Fee Simple
Monthly Total Fees $34
Acceptable Financing Cash, Conventional, VA Loan
Membership Fee Required Required
Listing Terms Cash, Conventional, VA Loan
Special Listing Condition None
Read Less Info
Want to know what your home might be worth? Contact us for a FREE valuation!

Our team is ready to help you sell your home for the highest possible price ASAP

© 2025 My Florida Regional MLS DBA Stellar MLS. All Rights Reserved.
Bought with EXP REALTY LLC
"Molly's job is to find and attract mastery-based agents to the office, protect the culture, and make sure everyone is happy! "






