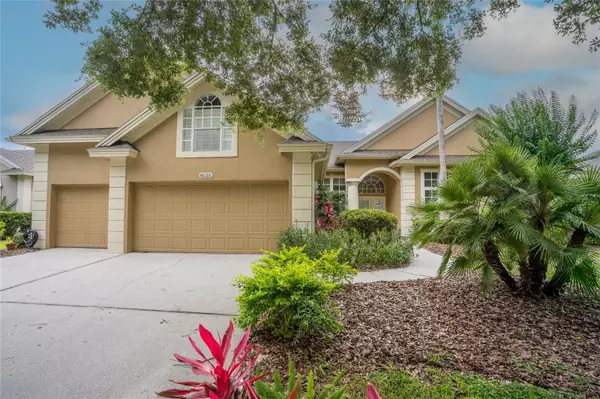$799,000
$810,000
1.4%For more information regarding the value of a property, please contact us for a free consultation.
5 Beds
3 Baths
3,337 SqFt
SOLD DATE : 10/20/2023
Key Details
Sold Price $799,000
Property Type Single Family Home
Sub Type Single Family Residence
Listing Status Sold
Purchase Type For Sale
Square Footage 3,337 sqft
Price per Sqft $239
Subdivision Cypress Landing Ph 02
MLS Listing ID O6121292
Sold Date 10/20/23
Bedrooms 5
Full Baths 3
Construction Status Inspections
HOA Fees $54/ann
HOA Y/N Yes
Originating Board Stellar MLS
Year Built 1998
Annual Tax Amount $8,288
Lot Size 0.260 Acres
Acres 0.26
Property Description
Welcome to 8125 Belshire Dr, a magnificent home nestled in the sought-after Dr. Phillips community of Cypress Landing, located in Orlando, Florida. 5 bedrooms, 3 full bathrooms, and a home office. This expansive residence spans 3,337 square feet, offering a spacious and comfortable living environment for you and your loved ones.
As you step inside, you are greeted by a grand foyer adorned with high ceilings and an abundance of natural light. The open floor plan seamlessly connects the main living areas, creating a spacious and inviting atmosphere for both entertaining and everyday living. Working wood-burning fireplace with seasoned wood pile included for the few chilly winter morning.
The highlight of this home is the inviting screened-in pool area, complete with a relaxing hot tub. Whether you want to take a refreshing dip or unwind after a long day, this outdoor oasis provides the perfect setting for leisure and entertainment. A brand new pool heater was installed in 2021, it also cools to the desired temperature during hot Florida summers!
Step inside and be captivated by the open concept design, complemented by a desirable 3-way split floorplan. The master retreat, a private haven measuring 21 x 21, is thoughtfully located on one side of the home. It offers ultimate privacy and features double walk-in closets for ample storage. Adjacent to the master suite is a convenient office space, perfect for those who work from home or desire a quiet study area.
The spacious main bath offers a double vanity, a jetted tub, and a separate shower. Two additional bedrooms and a bathroom are situated on one side of this 3-way split floor plan, ensuring privacy and comfort for family members or guests. Additionally, the fourth guest bedroom, with its own entrance, is discreetly located towards the back of the home, providing a separate retreat for visitors. New AC was installed in 2021.
For added versatility, a multi-purpose room or fifth bedroom room is located upstairs over the garage. This space can be customized to suit your specific needs, whether it be an additional bedroom, a home theater, or a hobby room.
Safe and quiet neighborhood with the best neighbors you can imagine. Windy Ridge Elementary School is a short walk away through the residential area. Chain of Lakes Middle and Olympia High School are just a short drive away. There is also a playground with tennis/pickleball courts and new play equipment.
Convenience is a key feature of this property's location. Nearby, you'll find the Fresh Market for all your grocery needs, and the renowned Dr. Phillips Restaurant Row, offering an array of dining options to satisfy any palate. The property also provides easy access to major attractions such as Disney World and Universal Studios, making it an ideal home for those seeking proximity to everything Orlando has to offer.
Location
State FL
County Orange
Community Cypress Landing Ph 02
Zoning R-1A
Rooms
Other Rooms Den/Library/Office, Family Room
Interior
Interior Features Built-in Features, Ceiling Fans(s), Crown Molding, High Ceilings, Open Floorplan, Stone Counters
Heating Central, Zoned
Cooling Central Air, Zoned
Flooring Carpet, Tile
Fireplaces Type Family Room
Fireplace true
Appliance Built-In Oven, Cooktop, Dishwasher, Microwave, Refrigerator
Laundry Inside, Laundry Room
Exterior
Exterior Feature Sidewalk
Parking Features Garage Door Opener, Oversized
Garage Spaces 3.0
Pool In Ground, Screen Enclosure
Utilities Available Underground Utilities
Roof Type Shingle
Porch Covered, Screened
Attached Garage true
Garage true
Private Pool Yes
Building
Lot Description Sidewalk, Paved
Entry Level Two
Foundation Slab
Lot Size Range 1/4 to less than 1/2
Sewer Septic Tank
Water Public
Architectural Style Contemporary, Traditional
Structure Type Block, Stucco, Wood Frame
New Construction false
Construction Status Inspections
Schools
Elementary Schools Windy Ridge Elem
Middle Schools Chain Of Lakes Middle
High Schools Olympia High
Others
Pets Allowed Yes
Senior Community No
Ownership Fee Simple
Monthly Total Fees $54
Acceptable Financing Cash, Conventional, FHA, VA Loan
Membership Fee Required Required
Listing Terms Cash, Conventional, FHA, VA Loan
Special Listing Condition None
Read Less Info
Want to know what your home might be worth? Contact us for a FREE valuation!

Our team is ready to help you sell your home for the highest possible price ASAP

© 2025 My Florida Regional MLS DBA Stellar MLS. All Rights Reserved.
Bought with KELLER WILLIAMS ADVANTAGE III REALTY
"Molly's job is to find and attract mastery-based agents to the office, protect the culture, and make sure everyone is happy! "






