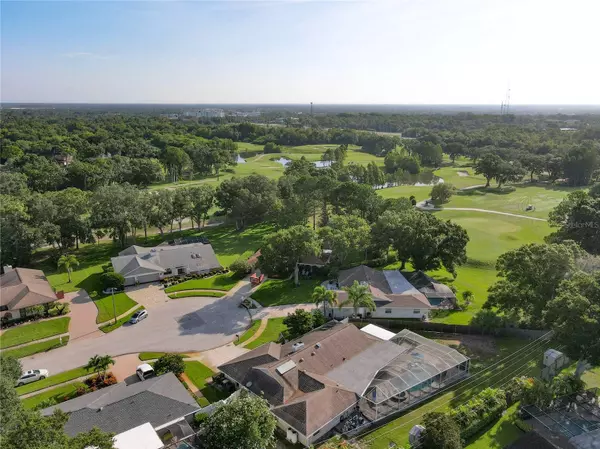$950,000
$989,000
3.9%For more information regarding the value of a property, please contact us for a free consultation.
5 Beds
2 Baths
2,832 SqFt
SOLD DATE : 10/19/2023
Key Details
Sold Price $950,000
Property Type Single Family Home
Sub Type Single Family Residence
Listing Status Sold
Purchase Type For Sale
Square Footage 2,832 sqft
Price per Sqft $335
Subdivision Heather Trail Sub
MLS Listing ID T3462639
Sold Date 10/19/23
Bedrooms 5
Full Baths 2
Construction Status Appraisal,Financing,Inspections
HOA Y/N No
Originating Board Stellar MLS
Year Built 1981
Annual Tax Amount $8,493
Lot Size 0.430 Acres
Acres 0.43
Lot Dimensions 118.0X160.0
Property Description
Welcome Home ! This gorgeous pool home sits on a huge lot which includes 5 bedrooms(one is used as an office), 2 baths, 3-car garage and is an entertainer's oasis! This rare property is nestled on a peaceful neighborhood at the end of a cul-de -sac. The back patio is completely renovated including a custom-designed pool with a spillover spa and waterfall. THE HOMEOWNERS HAVE INVESTED CLOSE TO $300,000 IN UPGRADES TO INCLUDE: Full HOUSE GENERAC SYSTEM, GARAGE CABINETRY/BAR AND WINE REFRIGERATOR, NEW AC SYSTEMS WITH DUCTWORK THROUGHOUT THE HOME, NEW WATER HEATER, WINDOW TREATMENTS, COMPLETE REDO OF THE POOL INCLUDING SPA, WATERFALL EXTENSION OF LANAI AND WADING AREA WITH UMBRELLA AND CHAIRS. COMPLETE MASTER BATHROOM DESIGN WITH SPA FEATURES AND SHOWER, SECOND BATHROOM SHOWER REDONE ALSO! OUTDOORS NEW MOTION LIGHTS SOFFITS, FACIA AND GUTTERS. The master bedroom features french doors to the lanai and a barn door to the master bathroom. The gourmet kitchen includes a large island,a new stainless steel dishwasher, stainless steel appliances, farmers sink, pantry and so many cabinets! Off of the kitchen, you will find a cozy family room with a wood-burning fireplace.This house also offers ample amounts of storage and upgrades. With an oversized laundry room and ample 3-car garage equipped with bar and wine frig. Across the street from Chi Chi Rodriguez Golf Course, don't miss this opportunity to make this unique property yours! Top-rated schools, restaurants, shopping, airports, and beaches, this home truly has it all. Make your appointment today!
Location
State FL
County Pinellas
Community Heather Trail Sub
Rooms
Other Rooms Attic, Den/Library/Office, Family Room, Formal Dining Room Separate, Great Room, Inside Utility
Interior
Interior Features Cathedral Ceiling(s), Ceiling Fans(s), Eat-in Kitchen, High Ceilings, Kitchen/Family Room Combo, Master Bedroom Main Floor, Open Floorplan, Skylight(s), Solid Wood Cabinets, Split Bedroom, Stone Counters, Thermostat, Vaulted Ceiling(s), Walk-In Closet(s), Wet Bar
Heating Central, Electric, Heat Pump
Cooling Central Air, Humidity Control
Flooring Tile
Fireplaces Type Family Room, Wood Burning
Fireplace true
Appliance Dishwasher, Disposal, Dryer, Electric Water Heater, Microwave, Range, Refrigerator, Washer, Wine Refrigerator
Laundry Inside, Laundry Room
Exterior
Exterior Feature French Doors, Irrigation System, Lighting, Outdoor Shower, Rain Gutters, Sidewalk, Sliding Doors
Parking Features Driveway, Garage Door Opener, Off Street
Garage Spaces 3.0
Fence Fenced, Vinyl, Wood
Pool Auto Cleaner, Gunite, In Ground, Lighting, Pool Sweep, Salt Water, Screen Enclosure
Community Features Golf Carts OK, Sidewalks
Utilities Available Cable Available, Electricity Connected, Public, Sewer Connected, Sprinkler Well, Street Lights
View Pool, Trees/Woods
Roof Type Built-Up, Shingle
Porch Covered, Enclosed, Front Porch, Patio, Rear Porch, Screened
Attached Garage true
Garage true
Private Pool Yes
Building
Lot Description Cul-De-Sac, City Limits, Level, Near Golf Course, Near Public Transit, Oversized Lot, Sidewalk, Street Dead-End, Paved
Story 1
Entry Level One
Foundation Slab
Lot Size Range 1/4 to less than 1/2
Sewer Public Sewer
Water Public
Architectural Style Florida
Structure Type Block
New Construction false
Construction Status Appraisal,Financing,Inspections
Schools
Elementary Schools Curlew Creek Elementary-Pn
Middle Schools Safety Harbor Middle-Pn
High Schools Countryside High-Pn
Others
Pets Allowed Yes
Senior Community No
Ownership Fee Simple
Acceptable Financing Cash, Conventional, VA Loan
Membership Fee Required None
Listing Terms Cash, Conventional, VA Loan
Special Listing Condition None
Read Less Info
Want to know what your home might be worth? Contact us for a FREE valuation!

Our team is ready to help you sell your home for the highest possible price ASAP

© 2025 My Florida Regional MLS DBA Stellar MLS. All Rights Reserved.
Bought with LUXURY & BEACH REALTY INC
"Molly's job is to find and attract mastery-based agents to the office, protect the culture, and make sure everyone is happy! "






