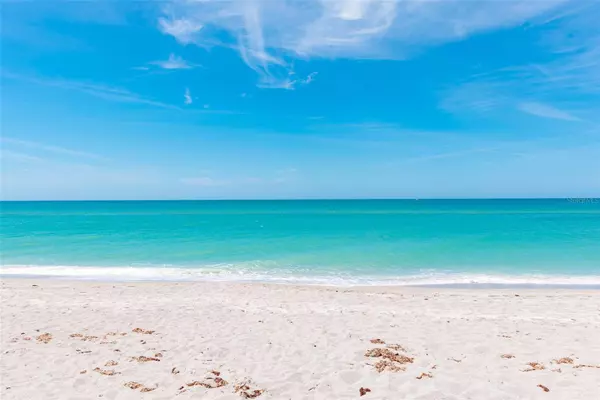$800,000
$837,500
4.5%For more information regarding the value of a property, please contact us for a free consultation.
4 Beds
3 Baths
1,766 SqFt
SOLD DATE : 10/06/2023
Key Details
Sold Price $800,000
Property Type Single Family Home
Sub Type Single Family Residence
Listing Status Sold
Purchase Type For Sale
Square Footage 1,766 sqft
Price per Sqft $453
Subdivision Gulf Shores
MLS Listing ID D6129735
Sold Date 10/06/23
Bedrooms 4
Full Baths 3
Construction Status Financing,Inspections
HOA Fees $4/ann
HOA Y/N Yes
Originating Board Stellar MLS
Year Built 1971
Annual Tax Amount $8,441
Lot Size 0.280 Acres
Acres 0.28
Lot Dimensions 75x160
Property Description
Welcome to 1129 Riviera Street - the perfect beach house for the whole family to enjoy in desirable X FLOOD ZONE! This charming, tropical paradise with a HEATED POOL is in the location of your dreams with everything that Venice Island has to offer just outside your door. TWO DEEDED BEACH ACCESS locations are within walking/biking distance or quickly drive a golf cart down as one features private, hard to find parking! Other nearby attractions are the Venice Fishing Pier, dog beach and the Historic Downtown with a multitude of shops, restaurants, the Venice Theatre, frequent festivals and a weekly farmer's markets. Back at home, this property is a delight of its own with attractive curb appeal and a cheery interior filled with natural light and a flowing floor plan. Two guest bedrooms are tucked off the living room with a bathroom while a larger third bedroom is located on the opposite side of the home and is currently being utilized as an office. The updated kitchen sits in the heart of the home for easy entertaining with ample granite counterspace, stainless steel appliances, a wine fridge and large island. At the back of the home, overlooking the backyard, a large dining space features POCKET SLIDING DOORS for indoor/outdoor living with the large laundry room tucked off one side and the private master suite off the other. Outside – a true private oasis awaits you, with a NEW WOODEN PRIVACY FENCE. This backyard space is one you'll never want to leave. A large deck surrounds the large pool and features gazebo seating, a FULL THIRD OUTDOOR BATHROOM and ample storage closets for all your outdoor needs. A large oak tree sits at the center of your yard for a picture-perfect backdrop and shady summer reading spots surrounded by a full irrigated lawn. The shed out back is the perfect spot for your golf cart, lawn mower and gardening equipment! Call today for a full detailed feature sheet and to schedule your private showing! (Though flood insurance is NOT required here - owners do have a transferable policy if buyer wishes to have it for $912/year.)
Location
State FL
County Sarasota
Community Gulf Shores
Zoning RSF3
Rooms
Other Rooms Family Room, Florida Room, Formal Living Room Separate
Interior
Interior Features Cathedral Ceiling(s), Eat-in Kitchen, Master Bedroom Main Floor, Split Bedroom, Thermostat, Walk-In Closet(s), Window Treatments
Heating Electric
Cooling Central Air
Flooring Concrete, Laminate, Tile
Furnishings Furnished
Fireplace false
Appliance Dishwasher, Microwave, Range
Laundry Inside, Laundry Room
Exterior
Exterior Feature Outdoor Shower
Parking Features Driveway, Golf Cart Parking
Pool Gunite, Heated, In Ground, Screen Enclosure
Utilities Available Cable Connected, Electricity Connected, Sewer Connected, Sprinkler Well, Street Lights, Water Connected
Water Access 1
Water Access Desc Beach - Access Deeded
Roof Type Shingle
Porch Enclosed, Screened
Attached Garage false
Garage false
Private Pool Yes
Building
Lot Description Sidewalk, Paved
Story 1
Entry Level One
Foundation Slab
Lot Size Range 1/4 to less than 1/2
Sewer Public Sewer
Water Public
Structure Type Block, Wood Siding
New Construction false
Construction Status Financing,Inspections
Others
Pets Allowed Yes
Senior Community No
Ownership Fee Simple
Monthly Total Fees $4
Acceptable Financing Cash, Conventional, FHA, VA Loan
Membership Fee Required Optional
Listing Terms Cash, Conventional, FHA, VA Loan
Special Listing Condition None
Read Less Info
Want to know what your home might be worth? Contact us for a FREE valuation!

Our team is ready to help you sell your home for the highest possible price ASAP

© 2025 My Florida Regional MLS DBA Stellar MLS. All Rights Reserved.
Bought with COLDWELL BANKER REALTY
"Molly's job is to find and attract mastery-based agents to the office, protect the culture, and make sure everyone is happy! "






