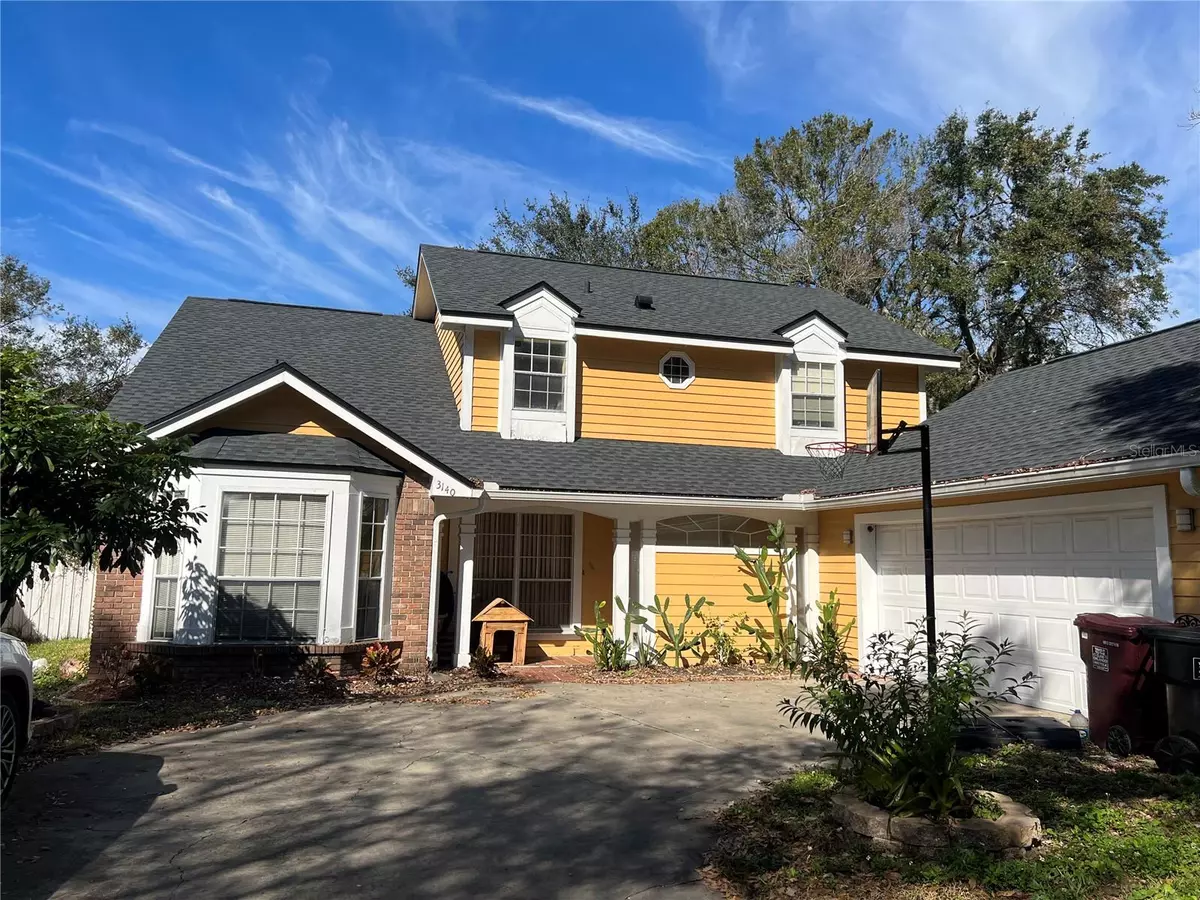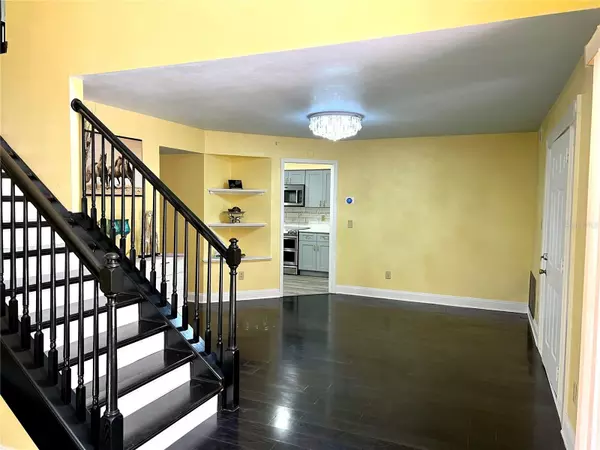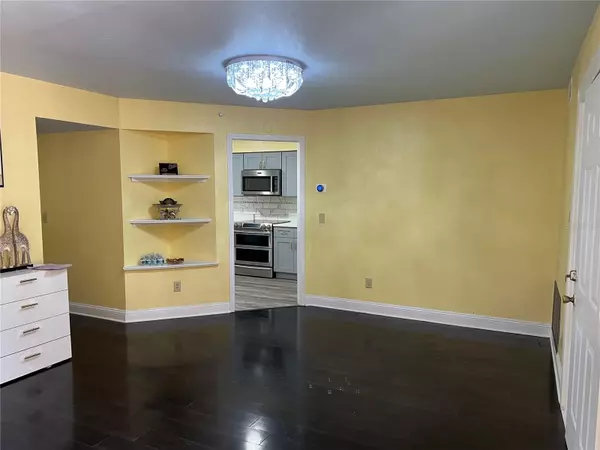$530,000
$539,000
1.7%For more information regarding the value of a property, please contact us for a free consultation.
4 Beds
3 Baths
2,368 SqFt
SOLD DATE : 09/29/2023
Key Details
Sold Price $530,000
Property Type Single Family Home
Sub Type Single Family Residence
Listing Status Sold
Purchase Type For Sale
Square Footage 2,368 sqft
Price per Sqft $223
Subdivision Bryn Mawr Ph 02
MLS Listing ID O6086157
Sold Date 09/29/23
Bedrooms 4
Full Baths 2
Half Baths 1
HOA Fees $20/ann
HOA Y/N Yes
Originating Board Stellar MLS
Year Built 1985
Annual Tax Amount $3,767
Lot Size 0.270 Acres
Acres 0.27
Property Description
NEWLY RENOVATED! BRAND NEW KITHCHEN! BRAND NEW BATHROOM all through the house this month, ready for you to move in! Wellcome to the charming 4 bed / 2.5 bath single family home in Orlando desirable Bryn Mawr. When you enter this home, you will notice the vaulted ceilings, the staircase leading upstairs & the formal living & dining rooms will be on either side of you. This home features a very nice floor plan w vaulted ceilings & split bedrooms. The large kitchen has plenty of cabinets & drawers, breakfast bar. The large family room features vaulted ceilings, wood burning fireplace & dark wood accents.Sliding glass doors open to the large patio that overlooks the large fenced in yard with vegetable garden. The master bedroom is downstairs & boasts a large closet & bathroom w double sinks. There is bonus room in the master bedroom (currently being used as an exercise room)that could be used as a sitting room or nursery. The large guest bedrooms are upstairs & have vaulted ceilings. There's also a full bathroom upstairs. Wood doors, wooden door frames, wood stair railing & the wood ceiling beams, updated crystal lights throughout the home add to the charm of this property. The roof was 2020, AC is 2019. Bryn Mawr was zone for top ranked schools, Major shops minutes away, near to highways & downtown Orlando. Come to check out this hidden gem!
Location
State FL
County Orange
Community Bryn Mawr Ph 02
Zoning R-1AA/AN
Interior
Interior Features Ceiling Fans(s), High Ceilings, Living Room/Dining Room Combo, Master Bedroom Main Floor, Walk-In Closet(s)
Heating Electric
Cooling Central Air
Flooring Tile, Wood
Fireplaces Type Family Room
Fireplace true
Appliance Disposal, Dryer, Electric Water Heater, Range, Refrigerator, Washer
Exterior
Exterior Feature Private Mailbox
Garage Spaces 2.0
Utilities Available Public
Roof Type Shingle
Attached Garage true
Garage true
Private Pool No
Building
Entry Level Two
Foundation Slab
Lot Size Range 1/4 to less than 1/2
Sewer Septic Tank
Water Public
Structure Type Wood Frame
New Construction false
Schools
Elementary Schools Lake George Elem
Middle Schools Conway Middle
High Schools Boone High
Others
Pets Allowed Yes
Senior Community No
Ownership Fee Simple
Monthly Total Fees $20
Acceptable Financing Cash, Conventional, FHA
Membership Fee Required Required
Listing Terms Cash, Conventional, FHA
Special Listing Condition None
Read Less Info
Want to know what your home might be worth? Contact us for a FREE valuation!

Our team is ready to help you sell your home for the highest possible price ASAP

© 2025 My Florida Regional MLS DBA Stellar MLS. All Rights Reserved.
Bought with EXP REALTY LLC
"Molly's job is to find and attract mastery-based agents to the office, protect the culture, and make sure everyone is happy! "






